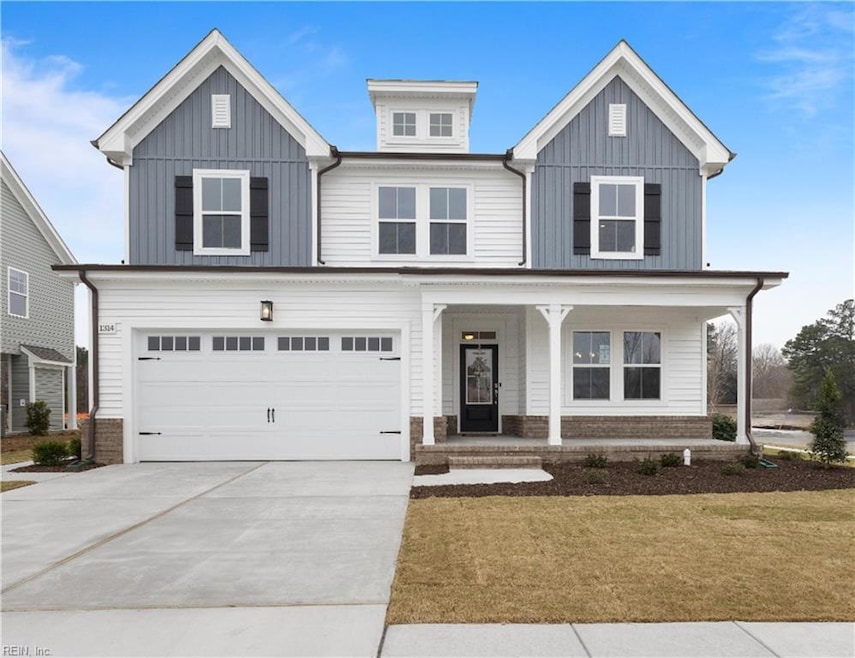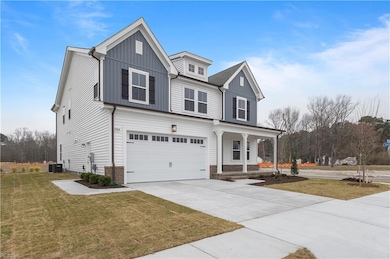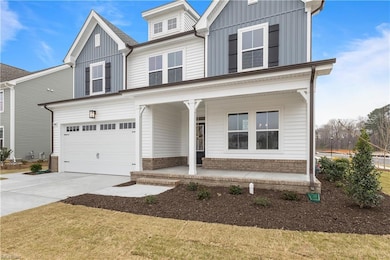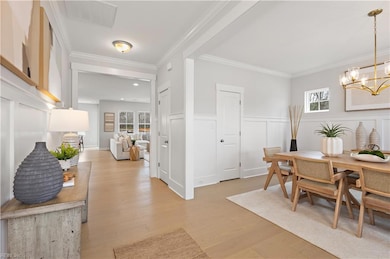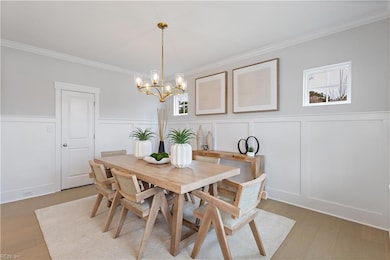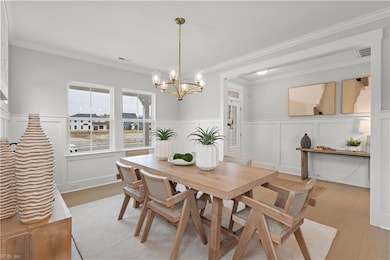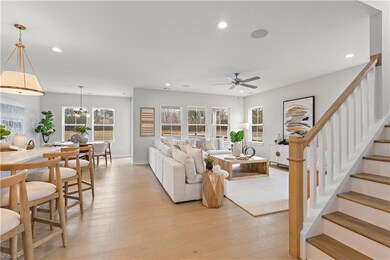MM MacOn In Stoney Creek Chesapeake, VA 23322
Pleasant Grove West NeighborhoodEstimated payment $4,337/month
Highlights
- Golf Course Community
- New Construction
- Main Floor Bedroom
- Southeastern Elementary School Rated A-
- Craftsman Architecture
- Attic
About This Home
MM Macon in Stoney Creek by Wetherington Homes TO BE BUILT Spacious and flexible with over 3,200 sq ft, the Macon features 5 bedrooms, 4 baths, and a first-floor bedroom/flex space. The open plan includes a stunning kitchen with a butler's pantry, large island, and plenty of counter space, perfect for entertaining! Secondary bedrooms are well-sized, with a Jack and Jill bath connecting two rooms. The second-floor laundry room adds convenience to this thoughtful layout. Covered back porches are also great design options! Call today to tour our sales model and ask about current incentives! Your dream home awaits at Stoney Creek! The perfect balance of comfort and accessibility! Conveniently located near major interstates, shopping, restaurants, and everyday essentials!
Home Details
Home Type
- Single Family
Est. Annual Taxes
- $7,176
Year Built
- Built in 2025 | New Construction
HOA Fees
- $95 Monthly HOA Fees
Home Design
- Craftsman Architecture
- Transitional Architecture
- Brick Exterior Construction
- Slab Foundation
- Asphalt Shingled Roof
- Vinyl Siding
- Radiant Barrier
Interior Spaces
- 3,213 Sq Ft Home
- 2-Story Property
- Ceiling Fan
- Entrance Foyer
- Home Office
- Loft
- Utility Room
- Washer and Dryer Hookup
- Pull Down Stairs to Attic
Kitchen
- Breakfast Area or Nook
- Gas Range
- Microwave
- Dishwasher
- Disposal
Flooring
- Carpet
- Laminate
- Ceramic Tile
- Vinyl
Bedrooms and Bathrooms
- 5 Bedrooms
- Main Floor Bedroom
- En-Suite Primary Bedroom
- Walk-In Closet
- 4 Full Bathrooms
- Dual Vanity Sinks in Primary Bathroom
Parking
- 2 Car Attached Garage
- Driveway
- On-Street Parking
Outdoor Features
- Patio
- Porch
Schools
- Southeastern Elementary School
- Great Bridge Middle School
- Great Bridge High School
Utilities
- Forced Air Zoned Heating and Cooling System
- Heat Pump System
- Heating System Uses Natural Gas
- Tankless Water Heater
Community Details
Overview
- Stoney Creek Subdivision
- On-Site Maintenance
Recreation
- Golf Course Community
- Community Playground
Map
Home Values in the Area
Average Home Value in this Area
Property History
| Date | Event | Price | Change | Sq Ft Price |
|---|---|---|---|---|
| 05/22/2025 05/22/25 | For Sale | $690,000 | -- | $215 / Sq Ft |
Source: Real Estate Information Network (REIN)
MLS Number: 10584779
- MM Hungarian (Caroline Design) Rd
- MM Stoney Creek (Platinum 2)
- MM Capstone Stoney Creek
- MM Hungarian (Freemont On Lot 1) Rd
- 1254 Solitude Trail
- MM Capstone Gen Suite Stoney Creek
- MM Taft (Ambler Parcel A-4) Rd
- MM Taft (Campbell Homesite A-2) Rd
- MM MacOn-multi-gen In Stoney Creek
- 912 Koonce Ln
- MM Taft (Squire Parcel A - 4) Rd
- 1263 Solitude Trail
- MM Legacy 4 Branch
- 420 Stoney Mist Way
- 104 Agave Ct
- 404 Stoney Mist Way
- MM Cornerstone 1 Acre
- MM Meridian Stoney Creek 1 Acre
- MM Hungarian (Holden) Rd
- MM Cedarville (Henderson Parcel 25) Ct
- 1944 Ferguson Loop
- 249 Allure Ln
- 1201 Hillside Ave
- 951 Forest Lakes Cir
- 2211 Orange Root Dr
- 254 Hurdle Dr
- 254 Hurdle Dr
- 912 Bells Creek Ct
- 333 Sikeston Ln
- 904 S Lake Cir
- 237 Marion Dr
- 304 S Hill Ln
- 728 Hawkhurst Dr
- 804 Heritage Point
- 531 E Cedar Rd
- 100-110 Williamsburg Dr
- 629 Brisa Ct
- 13A Johnstown Crescent
- 504 Cap Stone Arcade
- 148 Horse Run Dr
