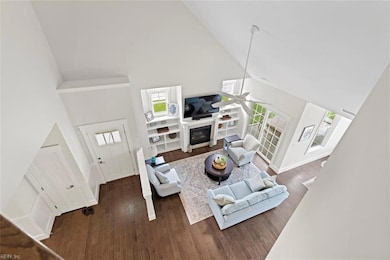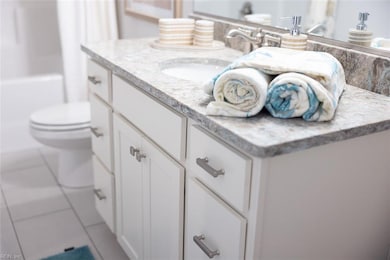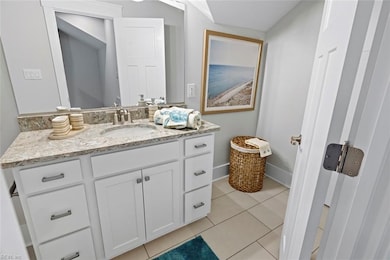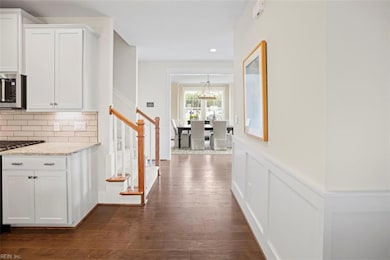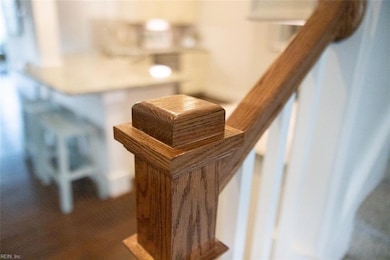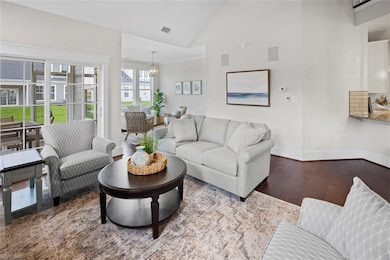MM Nansemond Suffolk, VA 23435
Cyprus NeighborhoodEstimated payment $3,615/month
Total Views
8,391
3
Beds
2.5
Baths
2,557
Sq Ft
$201
Price per Sq Ft
Highlights
- Fitness Center
- Clubhouse
- Cathedral Ceiling
- New Construction
- Transitional Architecture
- Wood Flooring
About This Home
This beautiful new construction end-unit home offers an inviting and light-filled layout, perfect for modern living. Located in the sought after Harbourview area and built by a respected local builder. Enjoy the charm of a separate dining room ideal for entertaining or everyday meals and an additional versatile space that can be used as a sunroom, reading nook, or cozy lounge. Large windows throughout flood the home with lots of natural sunlight. 55+ community offering a lifestyle you have earned. Model open daily 12-5pm at 1103 Elaina Place, Suffolk, VA. Ask us about our builder offerings.
Property Details
Home Type
- Multi-Family
Est. Annual Taxes
- $6,600
Year Built
- Built in 2025 | New Construction
HOA Fees
- $365 Monthly HOA Fees
Home Design
- Transitional Architecture
- Property Attached
- Brick Exterior Construction
- Slab Foundation
- Asphalt Shingled Roof
Interior Spaces
- 2,557 Sq Ft Home
- 2-Story Property
- Cathedral Ceiling
- Ceiling Fan
- Gas Fireplace
- Loft
- Utility Room
- Home Security System
- Attic
Kitchen
- Range
- Microwave
- Dishwasher
- Disposal
Flooring
- Wood
- Carpet
- Laminate
- Ceramic Tile
Bedrooms and Bathrooms
- 3 Bedrooms
- Primary Bedroom on Main
- En-Suite Primary Bedroom
- Walk-In Closet
- Dual Vanity Sinks in Primary Bathroom
Laundry
- Laundry on main level
- Washer and Dryer Hookup
Parking
- 2 Car Attached Garage
- Parking Available
- Garage Door Opener
- Driveway
Schools
- Northern Shores Elementary School
- Col. Fred Cherry Middle School
- Nansemond River High School
Utilities
- Heat Pump System
- Heating System Uses Natural Gas
- Gas Water Heater
- Cable TV Available
Additional Features
- Level Entry For Accessibility
- Porch
- End Unit
Community Details
Overview
- United Property Associates Association
- The Retreat At Harbour Cove Subdivision
- On-Site Maintenance
Amenities
- Door to Door Trash Pickup
- Clubhouse
Recreation
- Fitness Center
- Community Pool
Map
Create a Home Valuation Report for This Property
The Home Valuation Report is an in-depth analysis detailing your home's value as well as a comparison with similar homes in the area
Home Values in the Area
Average Home Value in this Area
Property History
| Date | Event | Price | List to Sale | Price per Sq Ft |
|---|---|---|---|---|
| 07/10/2025 07/10/25 | For Sale | $514,900 | -- | $201 / Sq Ft |
Source: Real Estate Information Network (REIN)
Source: Real Estate Information Network (REIN)
MLS Number: 10592309
Nearby Homes
- 2055 Asher (Lot 3) Dr
- 6026 Sam Callis Cir
- 2005 Asher (Lot 74) Dr
- MM Asheville
- MM Spinnaker Two
- 6033 Sam Callis Cir
- 2067 Asher (Lot 9) Dr
- 2012 Asher (Lot 80) Dr
- MM Amalfi Two
- 1014 Libby (Lot 60) Way
- MM Palermo Two
- MM Milan 2
- MM Venosa Two
- MM Heritage Series @ Legacy at Burbage Lake
- MM Grand Series @ Legacy at Burbage Lake
- .09ac Nansemond Pkwy and Helen St
- MM Shenandoah
- 209 Balfour Dr
- MM Classic Series @ Legacy at Burbage Lake
- 1002 Libby (Lot 66) Way
- 5053 Huntclub Chase
- 1909 Union Pacific Way
- 2002 Livingston St
- 1000 Jentsen Loop
- 7005 Darby Ct
- 3721 Pughsville Rd
- 146 Brittany Ln
- 5626 Shoulders Hill Rd
- 1200-1500 Bridgeport Way
- 3900-3931 Breezeport Way
- 2853 N Shore Dr
- 4530 Shoulders Hill Rd
- 1100 Knotts Pointe Ln
- 4418 John St
- 3768 Pear Orchard Way
- 2012 Soundings Crescent Ct
- 2105 Belden Ave
- 7190 Harbour Towne Pkwy S
- 4650 Longleaf Place
- 2609 Brook Stone Dr

