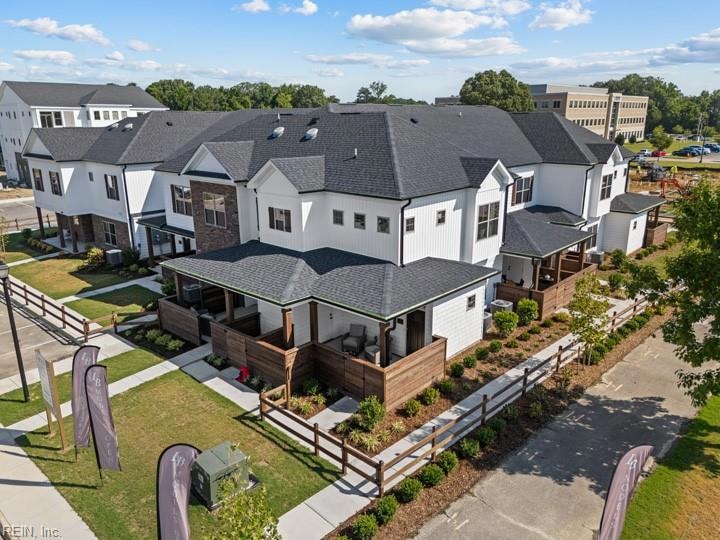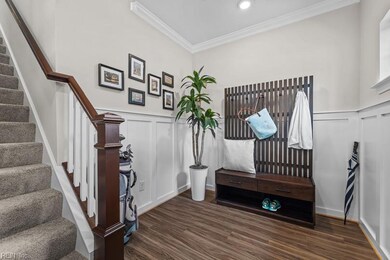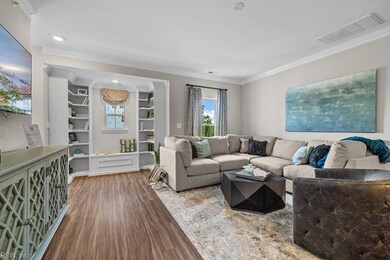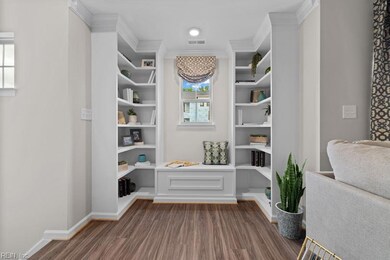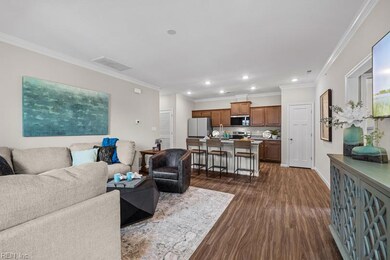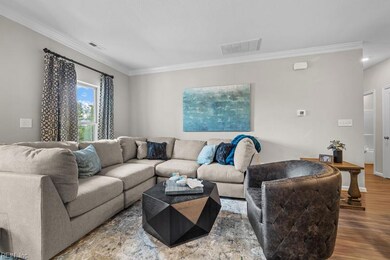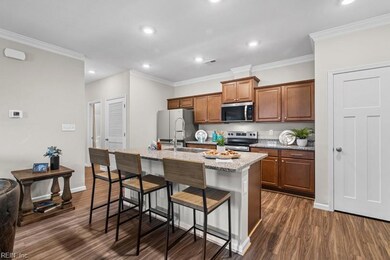
MM Nottingham at Legacy at Burbage Lake Suffolk, VA 23435
Cyprus NeighborhoodEstimated payment $2,514/month
Highlights
- Fitness Center
- Craftsman Architecture
- Community Pool
- New Construction
- Clubhouse
- Utility Closet
About This Home
Welcome to The Nottingham, one of eight beautifully designed floor plans created with your lifestyle in mind. This one-level, second-floor flat features two private bedrooms, a flexible bonus room, and an open-concept layout centered around a spacious island kitchen. Enjoy outdoor living on your covered patio, perfect for relaxing or entertaining. Located in an active adult community, homeowners enjoy access to resort-style amenities including a clubhouse, pool, pickleball, golf simulator, dog park, and more.
Co-Listing Agent
Ximena Hurtado
Pointe East Realty LLC
Property Details
Home Type
- Multi-Family
Est. Annual Taxes
- $3,852
Year Built
- Built in 2025 | New Construction
HOA Fees
- $235 Monthly HOA Fees
Parking
- Assigned Parking
Home Design
- Craftsman Architecture
- Transitional Architecture
- Property Attached
- Slab Foundation
- Asphalt Shingled Roof
- Stone Siding
- Vinyl Siding
Interior Spaces
- 1,669 Sq Ft Home
- 1.5-Story Property
- Utility Closet
- Washer and Dryer Hookup
- Storage Room
- Scuttle Attic Hole
Kitchen
- Electric Range
- Microwave
- Dishwasher
- ENERGY STAR Qualified Appliances
- Disposal
Flooring
- Carpet
- Laminate
Bedrooms and Bathrooms
- 2 Bedrooms
- En-Suite Primary Bedroom
- Walk-In Closet
- 3 Full Bathrooms
Schools
- Northern Shores Elementary School
- Col. Fred Cherry Middle School
- Nansemond River High School
Utilities
- Central Air
- Heat Pump System
- Programmable Thermostat
- Electric Water Heater
- Cable TV Available
Additional Features
- Patio
- Partially Fenced Property
Community Details
Overview
- Burbage Grant Subdivision
- On-Site Maintenance
Amenities
- Door to Door Trash Pickup
- Clubhouse
- Elevator
Recreation
- Fitness Center
- Community Pool
Pet Policy
- Call for details about the types of pets allowed
Map
Home Values in the Area
Average Home Value in this Area
Property History
| Date | Event | Price | Change | Sq Ft Price |
|---|---|---|---|---|
| 07/09/2025 07/09/25 | For Sale | $359,990 | -- | $216 / Sq Ft |
Similar Homes in Suffolk, VA
Source: Real Estate Information Network (REIN)
MLS Number: 10591622
- 2055 Asher (Lot 3) Dr
- MM Milan 2
- MM Nansemond
- MM Asheville
- MM Shenandoah
- MM Venosa Two
- 2053 Asher (Lot 2) Dr
- 2067 Asher (Lot 9) Dr
- 2090 Asher (Lot 51) Dr
- 1014 Libby (Lot 60) Way
- 2005 Asher (Lot 74) Dr
- 1008 Libby (Lot 63) Way
- 1002 Libby (Lot 66) Way
- 2012 Asher (Lot 80) Dr
- MM Roseleigh River Club
- MM Salerno 2a 5 Bedroom
- MM Spinnaker Two
- 2011 Asher (Lot 77) Dr
- .09ac Nansemond Pkwy and Helen St
- 2007 Asher (Lot 75) Dr
- 3018 Silver Charm Cir
- 2104 Piedmont Rd
- 3503 Cantering Ct
- 5053 Huntclub Chase
- 109 Green Spring Dr
- 1000 Jentsen Loop
- 4017 Holston Ct
- 1200-1500 Bridgeport Way
- 3900-3931 Breezeport Way
- 316 Canaan Cir
- 1100 Knotts Pointe Ln
- 4418 John St
- 2224 Hampton Roads Pkwy
- 2108 Steiner St
- 3100 Monitor Ct
- 2103 Kearny St
- 2910 Tracker Ln
- 7190 Harbour Towne Pkwy S
- 2400 Deerfield Crescent
- 3500 Clover Rd Unit 109
