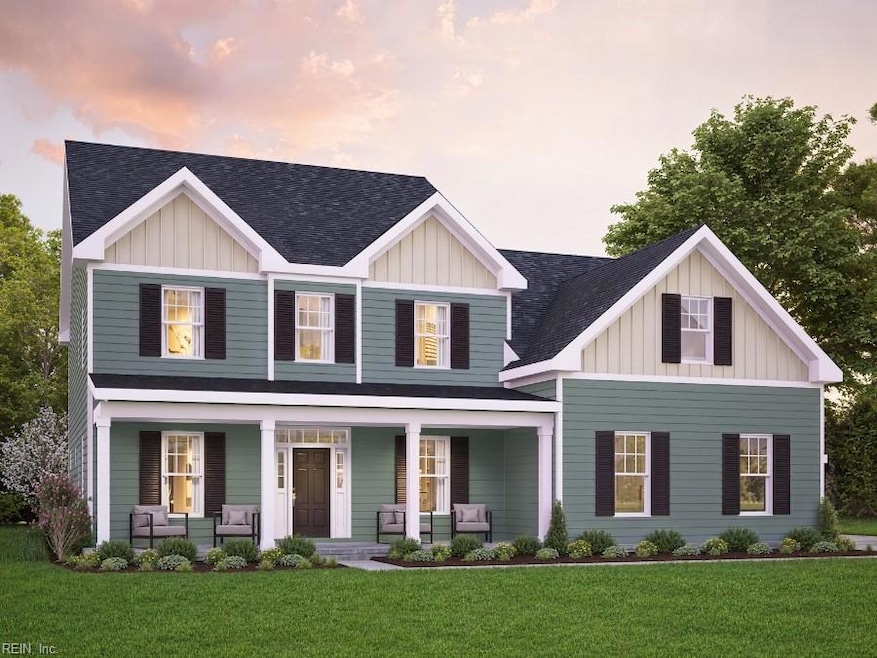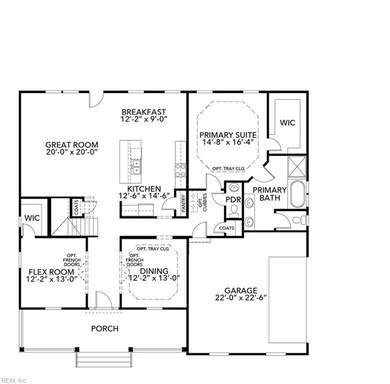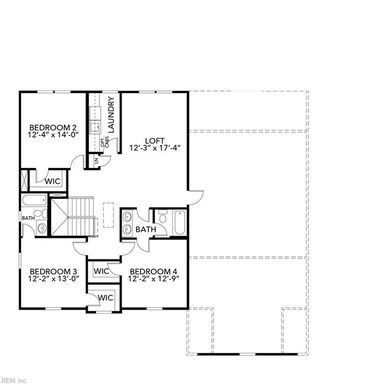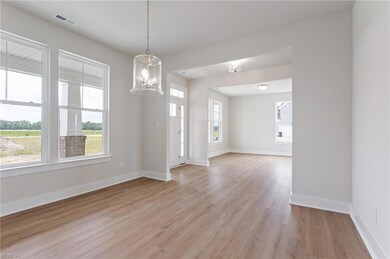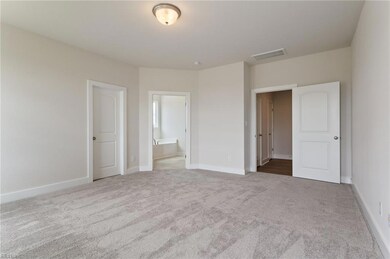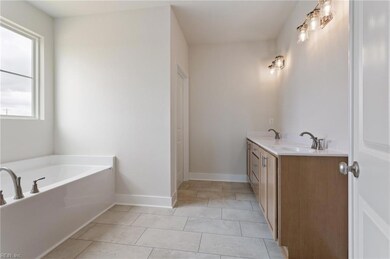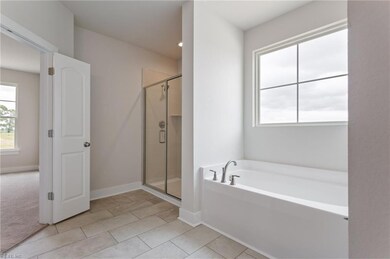
Estimated payment $6,666/month
Highlights
- Horses Allowed On Property
- New Construction
- 9.88 Acre Lot
- Creeds Elementary School Rated A-
- View of Trees or Woods
- Wooded Lot
About This Home
Almost 10 acres in the Kellam school district! This is just one of 11 homesites available ranging in size from 3.2 acres to 147.00 acres! Home designs available include single level, multi gen, 3 car garages and more! Dream opportunity pricing will vary depending on homesite. It is time to choose a floor plan, choose a homesite, and tailor your colors to your style! The Davidson design by Kirbor Homes features a first floor with the primary suite, a dining room, dedicated office, as well an open entertaining design where the great room and kitchen connect. The second level boasts a bedroom with an ensuite, huge laundry, two additional beds, bath, and spacious loft. This floor plan can grow with your family needs by offering an option for a rec room, walk out attic, or a bonus room, or second primary. Also available includes a 3 car garage, out door living options, and more! Trusted lender incentives available! Photos from past build for inspiration.
Listing Agent
Deana Renn
AtCoastal Realty Listed on: 06/30/2025
Home Details
Home Type
- Single Family
Est. Annual Taxes
- $10,500
Year Built
- Built in 2025 | New Construction
Lot Details
- 9.88 Acre Lot
- Wooded Lot
- Property is zoned AG-1
Parking
- 2 Car Attached Garage
Home Design
- Traditional Architecture
- Asphalt Shingled Roof
- Vinyl Siding
- Radiant Barrier
Interior Spaces
- 3,124 Sq Ft Home
- 2-Story Property
- Entrance Foyer
- Home Office
- Loft
- Utility Room
- Washer and Dryer Hookup
- Views of Woods
- Pull Down Stairs to Attic
Kitchen
- Breakfast Area or Nook
- Electric Range
- Microwave
- Dishwasher
Flooring
- Carpet
- Vinyl
Bedrooms and Bathrooms
- 4 Bedrooms
- Primary Bedroom on Main
- En-Suite Primary Bedroom
- Walk-In Closet
- Dual Vanity Sinks in Primary Bathroom
Schools
- Creeds Elementary School
- Princess Anne Middle School
- Kellam High School
Utilities
- Forced Air Zoned Heating and Cooling System
- Heat Pump System
- Programmable Thermostat
- Well
- Electric Water Heater
- Water Softener
- Septic System
Additional Features
- Porch
- Horses Allowed On Property
Community Details
- No Home Owners Association
- All Others Area 44 Subdivision
Map
Home Values in the Area
Average Home Value in this Area
Property History
| Date | Event | Price | Change | Sq Ft Price |
|---|---|---|---|---|
| 06/30/2025 06/30/25 | For Sale | $1,064,900 | -- | $341 / Sq Ft |
Similar Homes in Virginia Beach, VA
Source: Real Estate Information Network (REIN)
MLS Number: 10590629
- MM Blackwater (Derring I - Homesite 7) Rd
- MM Blackwater (Lee Dual Primary Homesite 10) Rd
- MM Blackwater (Ambler On Homesite 3) Rd
- MM Blackwater (Squire Homesite 7) Rd
- 2092 Camden Ct
- 2084 Camden Ct
- 0.5ac Princess Anne Rd
- 1528 Mill Landing Rd
- 1757 Mill Landing Rd
- 533 Princess Anne Rd
- 4524 Three Pine Ln
- 4489 Catfish Rd
- 1500 Back Bay Landing Rd
- 1832 Munden Point Rd
- 0 Munden Point Road (Tract: Va Beach Riggs)
- 1376 Shipps Cabin Rd Unit X5366
- 4148 Gum Bridge Ct
- 6616 Blackwater Rd
- 6608 Blackwater Rd
- 6600 Blackwater Rd
- 3665 Sandpiper Rd Unit 181
- 3700 Sandpiper Rd Unit 219
- 3461 Winding Trail Cir
- 2208 Martlet Ln
- 3017 Polk Dr
- 2413 Bellpage Ave Unit 2
- 2335 Charing Cross Rd
- 2703 Bracston Rd
- 2460 Dillingham Rd
- 2621 Meckley Ct
- 2509 Elson Green Ave
- 2465 Entrada Dr
- 2273 Rio Rancho Dr
- 2440 Dunning Arch
- 105 Farmridge Way
- 2204 Savona Quay
- 2432 Lewis Dr
- 2102 Verona Quay
- 1304 Warner Hall Dr
- 1164 Hopemont Dr
