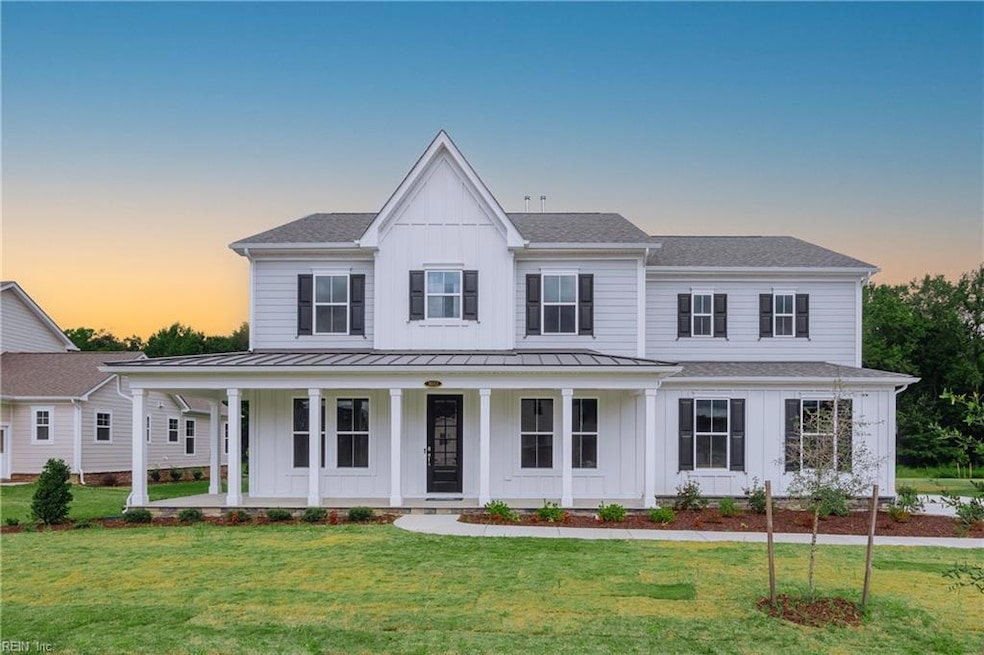MM Roseleigh I Virginia Beach, VA 23456
Pungo NeighborhoodEstimated payment $6,568/month
Highlights
- Fitness Center
- New Construction
- Transitional Architecture
- Creeds Elementary School Rated A-
- Clubhouse
- Engineered Wood Flooring
About This Home
The 2nd generation of the Roseleigh floorplan offers even more square footage, 9' ceilings throughout & elevated luxury finishes. The 1st floor features a Home Office w/optional glass French doors, Formal Dining, Great Room, 1st Floor Guest Bedroom, spacious Eat-in Gourmet Kitchen w/walk-in pantry, Custom Cabinetry, beautiful countertops & a large center island that offers extra storage & prep space. Breezy covered front & rear porches, plus a beautiful paver patio, offer space to relax outdoors. The 2nd floor includes an exquisite Primary Suite w/tray ceilings, dual walk-in closets, en-suite luxury bath complete w/double bowl vanity, quartz countertops, tile floors, a garden tub w/tile surround & a separate tile shower w/semi-frameless shower door. Jack & Jill bedrooms w/en-suite bath, a 5th bedroom, huge loft or option to turn into media room, laundry room, and an additional full bath to complete our 2nd floor!
Home Details
Home Type
- Single Family
Est. Annual Taxes
- $10,199
Year Built
- Built in 2025 | New Construction
Lot Details
- Sprinkler System
HOA Fees
- $317 Monthly HOA Fees
Home Design
- Transitional Architecture
- Brick Exterior Construction
- Slab Foundation
- Advanced Framing
- Asphalt Shingled Roof
- Metal Roof
- Radiant Barrier
Interior Spaces
- 3,496 Sq Ft Home
- 2-Story Property
- Gas Fireplace
- Entrance Foyer
- Home Office
- Loft
- Utility Closet
- Attic
Kitchen
- Breakfast Area or Nook
- Walk-In Pantry
- Range
- Microwave
- Dishwasher
- Disposal
Flooring
- Engineered Wood
- Carpet
- Laminate
- Ceramic Tile
Bedrooms and Bathrooms
- 5 Bedrooms
- Main Floor Bedroom
- En-Suite Primary Bedroom
- Soaking Tub
Laundry
- Laundry Room
- Washer and Dryer Hookup
Parking
- 2 Car Attached Garage
- Garage Door Opener
- Driveway
- On-Street Parking
Outdoor Features
- Patio
- Porch
Schools
- Princess Anne Elementary School
- Princess Anne Middle School
- Kellam High School
Utilities
- Forced Air Zoned Heating and Cooling System
- Heating System Uses Natural Gas
- Programmable Thermostat
- Tankless Water Heater
- Gas Water Heater
- Cable TV Available
Community Details
Overview
- Ashville Park Subdivision
Amenities
- Clubhouse
Recreation
- Community Playground
- Fitness Center
- Community Pool
Map
Home Values in the Area
Average Home Value in this Area
Property History
| Date | Event | Price | List to Sale | Price per Sq Ft |
|---|---|---|---|---|
| 02/11/2025 02/11/25 | Price Changed | $1,029,900 | +1.0% | $295 / Sq Ft |
| 01/22/2025 01/22/25 | For Sale | $1,019,900 | -- | $292 / Sq Ft |
Source: Real Estate Information Network (REIN)
MLS Number: 10567172
- 2512 Peaceful Ln
- MM Concord
- MM Princeton
- 4148 Gum Bridge Ct
- 10AC Gum Bridge Rd
- 4284 Charity Neck Rd
- MM Willowbrook Pungo Ridge Ct
- 2025 Pungo Ridge Ct
- LOT 4 Princess Anne Rd
- 1448 Gum Bridge Rd
- 4097 Muddy Creek Rd
- 2632 Rochambeau Way
- 1142 Princess Anne Rd
- 4237.5 Muddy Creek Rd
- 1139 Princess Anne Rd
- 1364 Shipps Cabin Rd
- 1376 Shipps Cabin Rd Unit X5366
- 4524 Three Pine Ln
- .46AC Princess Anne Rd
- LOT 1 Princess Anne Rd
- 3665 Sandpiper Rd Unit 222
- 2820 Majestic Oak Ct
- 3700 Sandpiper Rd Unit 322A
- 3661 Sandfiddler Rd
- 3738 Sandpiper Rd Unit B109
- 3700 Sandpiper Rd Unit 219
- 3617 Sandfiddler Rd
- 2505 Hartley St
- 3052 Little Island Rd
- 2357 Wessington Dr
- 2008 Norrington Ct
- 3017 Polk Dr
- 3216 Fayette Dr
- 2621 Alleghany Loop
- 2633 Pender Dr
- 2273 Rio Rancho Dr
- 2608 Wilkes Dr
- 2102 Verona Quay
- 204 Sandbridge Rd Unit 402
- 2405 Guardhouse Way

