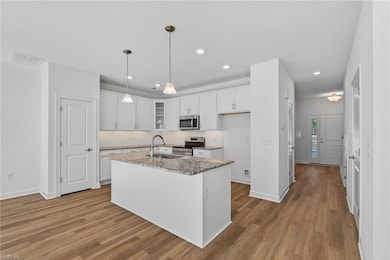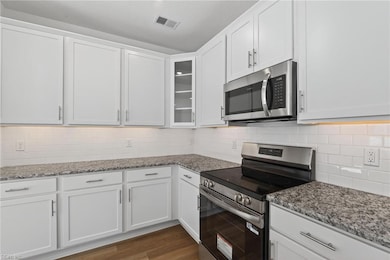MM the Grove (Laurel) Chesapeake, VA 23321
Western Branch NeighborhoodEstimated payment $2,430/month
Highlights
- New Construction
- Clubhouse
- Loft
- Edwin W. Chittum Elementary School Rated A-
- Transitional Architecture
- Community Pool
About This Home
Master Model Listing! Welcome to Breck Grove, an exquisite townhome community in Western Branch, Chesapeake, where fine finishes & quality construction meet modern living. This Laurel plan beautifully showcases an open floorplan w/ luxurious upgrades & a single car garage. The kitchen stuns guests w/ soft-close cabinetry & drawers, stone countertops, tile backsplash, & under cabinet lighting. Easily maintained & durable flooring throughout the 1st level & secondary baths. Lighted tray ceiling in primary suite & shower & double vanity in en-suite. Enjoy exceptional amenities, including state-of-the-art clubhouse & sparkling pool, great for relaxation & socializing. Discover your new home today! Model home located at 4968 Breck Lane.
Co-Listing Agent
Britne Honore
Corinth Realty LLC
Townhouse Details
Home Type
- Townhome
Est. Annual Taxes
- $3,600
Year Built
- Built in 2025 | New Construction
Lot Details
- Back Yard Fenced
HOA Fees
- $220 Monthly HOA Fees
Home Design
- Transitional Architecture
- Brick Exterior Construction
- Slab Foundation
- Asphalt Shingled Roof
Interior Spaces
- 1,642 Sq Ft Home
- 2-Story Property
- Entrance Foyer
- Loft
- Utility Room
- Washer and Dryer Hookup
Kitchen
- Electric Range
- Microwave
- Dishwasher
- Disposal
Flooring
- Carpet
- Laminate
Bedrooms and Bathrooms
- 3 Bedrooms
- En-Suite Primary Bedroom
- Walk-In Closet
- Dual Vanity Sinks in Primary Bathroom
Parking
- 1 Car Attached Garage
- Driveway
Outdoor Features
- Patio
- Porch
Schools
- Edwin W. Chittum Elementary School
- Jolliff Middle School
- Western Branch High School
Utilities
- Central Air
- Heating Available
- Electric Water Heater
- Cable TV Available
Community Details
Overview
- United Property Associates (757) 497 5752 Association
- The Grove 487 Subdivision
Amenities
- Clubhouse
Recreation
- Community Pool
Map
Home Values in the Area
Average Home Value in this Area
Property History
| Date | Event | Price | List to Sale | Price per Sq Ft |
|---|---|---|---|---|
| 10/28/2025 10/28/25 | For Sale | $364,900 | -- | $222 / Sq Ft |
Source: Real Estate Information Network (REIN)
MLS Number: 10607970
- MM Bayberry
- MM Dogwood 2
- MM Rosewood 2
- MM Bayberry 2
- MM Rosewood
- MM Bradford 2
- 7.7 Sondej Ave
- MM Magnolia 2 W
- 4200 Sorrento Dr
- 4252 Raleigh Rd
- MM Sorrento Rd
- 4232 Valencia Rd
- 2017 Lisbon Rd
- 2033 Ames Cir N
- 4125 Nina Dr
- 2119 Seastone Trace
- 2021 Christopher Dr
- 1630 Dock Landing Rd
- .29ac Coffman Blvd
- 1543 Burrowin Dr
- 4132 Dock Landing Rd
- 4225 Schooner Trail Unit B
- 4105 Holly Cove Dr
- 4706 Feldspar Quay
- 4215 Meander Way
- 1408 Ashton St
- 3824 Maplefield Dr
- 4316 Hillingdon Bend Unit 307
- 4350 Farringdon Way
- 182 Yorkshire Rd
- 4117 River Breeze Cir
- 4301 Colindale Rd Unit 204
- 4108 River Breeze Cir
- 2514 Leytonstone Dr
- 2333 Meadows Landing
- 1601 Plover Ct
- 4133 Stonebridge Landing
- 2802 Rowling Way
- 840 Lancer Dr
- 4017 Grand Isle Dr







