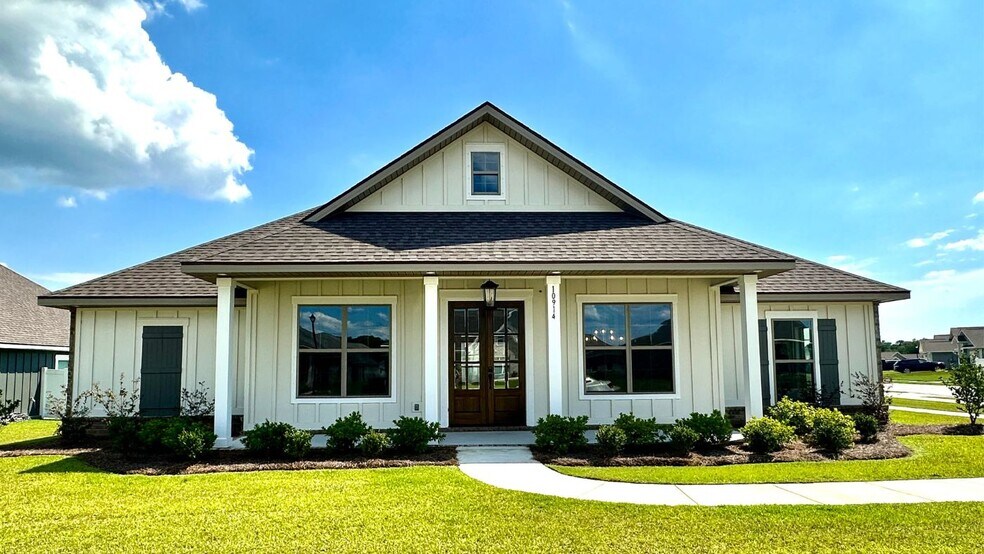
Estimated payment starting at $3,301/month
Highlights
- New Construction
- Gourmet Kitchen
- Lake View
- Spanish Fort Middle School Rated A-
- Primary Bedroom Suite
- Community Lake
About This Floor Plan
Discover to the gorgeous Mockingbird floorplan, one of our stunning homes from the Truland series in Rayne Plantation of Spanish Fort, Alabama. This home is a gem with gorgeous curb appeal and an amazing flow. This spacious plan features 4 bedrooms, 3 bathrooms, and a 2-car garage and 2,532 square feet of space all conveniently located on one level.
As you enter the welcoming front porch through the unique craftsman stye double doors, you will be greeted with the dining room to one side before entering the large great room with lovely fireplace. The great room is perfect for entertaining as it opens to the large open kitchen and covered back porch.
The gourmet kitchen will wow your guests and features beautiful details and finishes. This modern kitchen is equipped with a large island with sink and a breakfast nook. You will enjoy a chef’s dream with all the space needed from preparation to serving and easy clean up.
This floorplan has the bedrooms spread for just the right amount of privacy with two located toward the front of the home with a lovely Jack and Jill bathroom and the primary on the same side of the home in the rear corner. The primary suite includes a luxurious bathroom which includes a vanity with 2 sinks and a separate shower and soaking tub, oversized closet and water closet with door for privacy. The fourth bedroom is on the other side of the home conveniently located beside another full bathroom and between the kitchen and garage. You will enjoy having a fully dedicated laundry room with a sink included.
We can’t wait to show you the Mockingbird! Schedule your tour to find your new home in Rayne Plantation today!
This home has it all and also includes a one-year builder warranty and a 10-year structural warranty along with Smart Home technology. The home is being built to Gold Fortified HomeTM certification, which may save the buyer on their homeowner’s insurance (See Sales Representative for details).
Pictures are of similar home and not necessarily of subject property, including interior and exterior colors, options, and finishes. Buyer to verify all information during due diligence.
Sales
| Friday | 10:00 AM - 6:00 PM |
| Saturday | 10:00 AM - 6:00 PM |
| Sunday | 1:00 PM - 6:00 PM |
| Monday | 10:00 AM - 6:00 PM |
| Tuesday | 10:00 AM - 6:00 PM |
| Wednesday | 10:00 AM - 6:00 PM |
| Thursday | 10:00 AM - 6:00 PM |
Home Details
Home Type
- Single Family
Est. Annual Taxes
- $1,687
Parking
- 2 Car Attached Garage
- Side Facing Garage
Home Design
- New Construction
Interior Spaces
- 1-Story Property
- Family Room
- Dining Room
- Lake Views
Kitchen
- Gourmet Kitchen
- Breakfast Area or Nook
- Breakfast Bar
- Walk-In Pantry
- Built-In Oven
- Built-In Microwave
- Stainless Steel Appliances
- Kitchen Island
- Granite Countertops
- Kitchen Fixtures
Bedrooms and Bathrooms
- 4 Bedrooms
- Primary Bedroom Suite
- Walk-In Closet
- Jack-and-Jill Bathroom
- 3 Full Bathrooms
- Primary bathroom on main floor
- Dual Vanity Sinks in Primary Bathroom
- Private Water Closet
- Bathroom Fixtures
- Bathtub with Shower
- Walk-in Shower
Laundry
- Laundry Room
- Laundry on main level
- Washer and Dryer Hookup
Additional Features
- Covered Patio or Porch
- Landscaped
Community Details
Overview
- No Home Owners Association
- Community Lake
Amenities
- Community Barbecue Grill
- Clubhouse
Recreation
- Community Playground
- Community Pool
Map
Other Plans in Rayne Plantation
About the Builder
- 31871 Marvanna Dr
- WALNUT Plan at Rayne Plantation
- PECAN Plan at Rayne Plantation
- ELM Plan at Rayne Plantation
- HOLLY Plan at Rayne Plantation
- HICKORY Plan at Rayne Plantation
- 12132 Exbury Way
- 31961 Marvanna Dr
- 31890 Marvanna Dr
- 31908 Marvanna Dr
- 12224 Exbury Way
- 32187 Badger Ct
- 12249 Exbury Way
- 12240 Exbury Way
- 12654 Squirrel Dr
- 31826 Wildflower Trail
- 31646 Canopy Loop
- 12451 Squirrel Dr
- 12269 Aurora Way
- 11855 Saratoga Loop
- 31871 Marvanna Dr
- Rayne Plantation
- 12224 Exbury Way
- 37 Wildflower Trail Unit 37
- Churchill
- 31420 Jessie Rd
- 11511 Thistledown Loop
- Independence
- 11529 Thistledown Loop
- 11547 Thistledown Loop
- 32154 Emancipation Cir
- 32162 Emancipation Cir
- 32194 Emancipation Cir
- 32202 Emancipation Cir
- 32203 Emancipation Cir
- 32659 Revere Dr
- 32635 Revere Dr
- 32577 Revere Dr
- 32529 Revere Dr Unit LOT 96
- 12661 Wagner Ave






