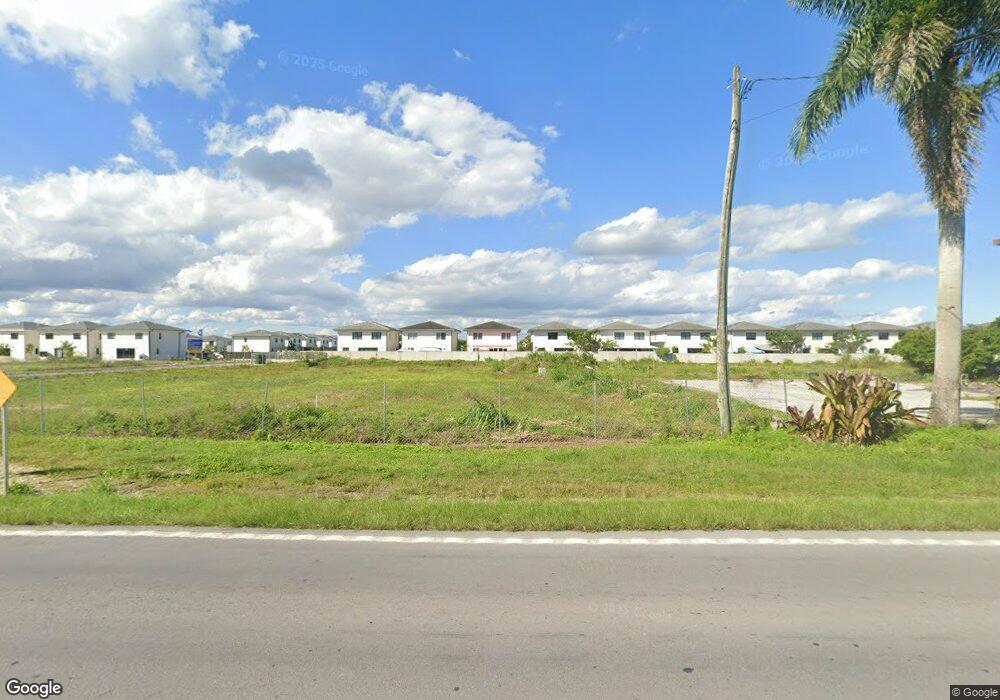1100 W Palm Dr Unit 36502287 Florida City, FL 33034
5
Beds
4
Baths
2,281
Sq Ft
--
Built
About This Home
This home is located at 1100 W Palm Dr Unit 36502287, Florida City, FL 33034. 1100 W Palm Dr Unit 36502287 is a home located in Miami-Dade County with nearby schools including Florida City Elementary School, Homestead Middle School, and Arthur And Polly Mays Conservatory Of The Arts.
Create a Home Valuation Report for This Property
The Home Valuation Report is an in-depth analysis detailing your home's value as well as a comparison with similar homes in the area
Home Values in the Area
Average Home Value in this Area
Tax History Compared to Growth
Map
Nearby Homes
- 1155 NW 2nd Terrace
- 1159 NW 2nd Terrace
- 1160 NW 2nd Ln
- 100 W Palm Dr
- 237 SE 11 Ct
- 390 NW 12th Ave
- 436 NW 11th Ave
- 411 NW 13th Ct
- 533 NW 13th Ct
- 409 NW 13th Ct
- 1270 NW 3rd Ln
- 1061 NW 4th Terrace
- 1065 NW 4th Terrace
- 1025 NW 4th Terrace
- 413 NW 12th Place
- 1205 NW 4th Ln
- 18773 SW 344th Terrace
- 1396 NW 3rd St
- 1302 NW 5th St
- 1430 NW 5th St
- 1100 W Palm Dr
- 1100 W Palm Dr Unit 36445643
- 1100 W Palm Dr Unit 36492189
- 1100 W Palm Dr Unit 36433675
- 1100 W Palm Dr Unit 36443431
- 1100 W Palm Dr Unit 3162993-70477
- 1100 W Palm Dr Unit 3150621-70477
- 1100 W Palm Dr Unit 2740676-70477
- 1167 NW 2nd Terrace
- 1398 NW 2nd Ln
- 1387 NW 2nd Ln
- 1375 NW 2nd Ln
- 1326 NW 2nd Ln
- 1155 NW 2nd Terrace Unit 1155
- 1183 NW 2nd Terrace
- 102 NW 11th Ct
- 1360 NW 3 St
- 1348 NW 3 St
- 1324 NW 3 St
- 1384 NW 3 St
