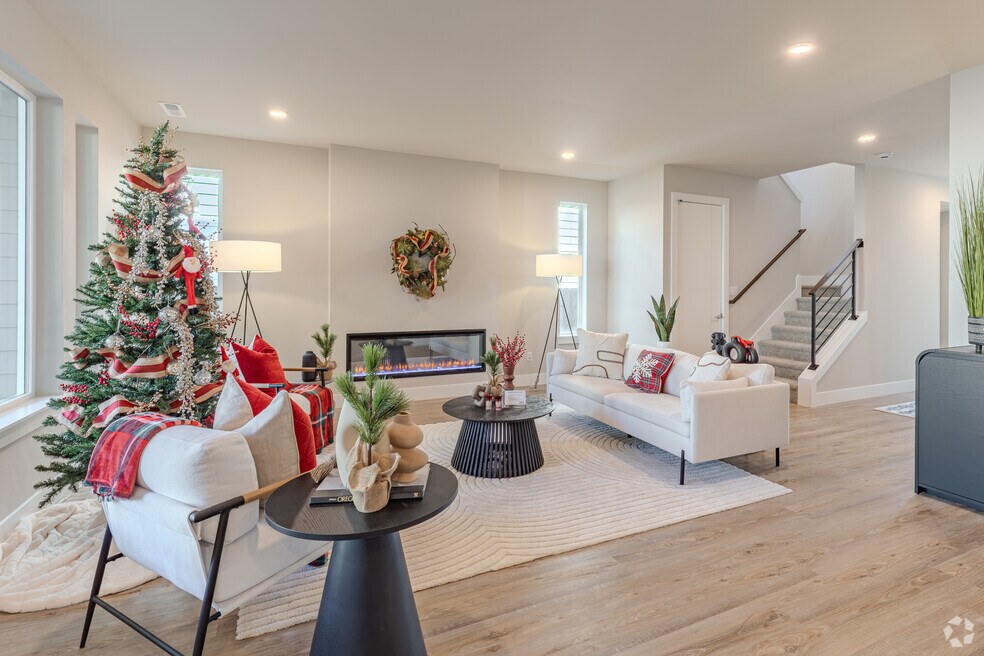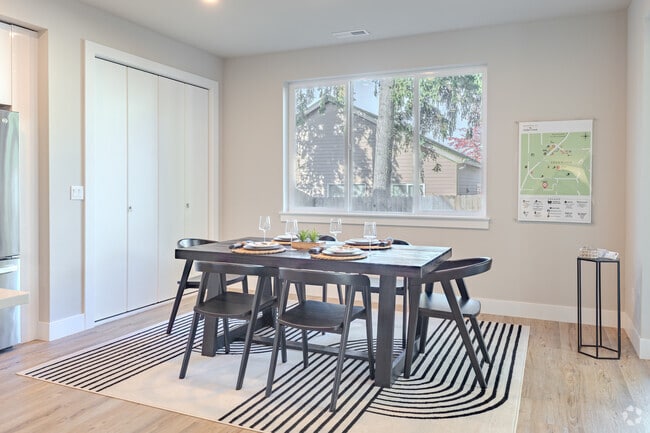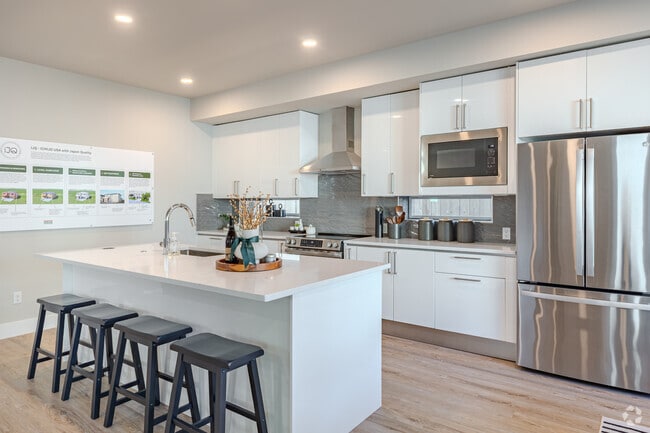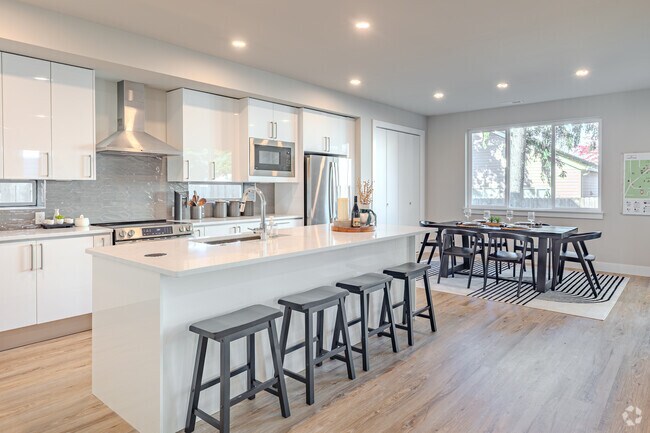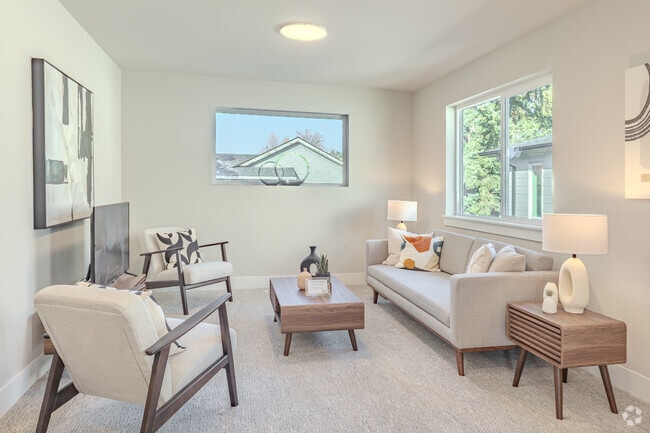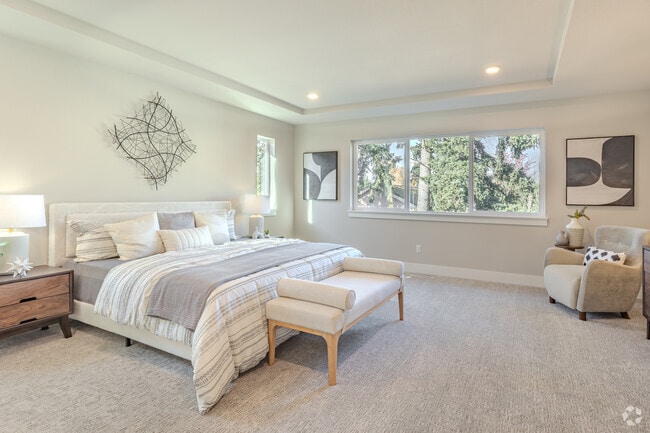
NEW CONSTRUCTION
BUILDER INCENTIVES
Estimated payment starting at $4,622/month
Total Views
3,504
4
Beds
3
Baths
2,851
Sq Ft
$256
Price per Sq Ft
Highlights
- New Construction
- Primary Bedroom Suite
- Lawn
- Ridges Elementary School Rated A
- Main Floor Bedroom
- Den
About This Floor Plan
The Moegi plan features four bedrooms including one on the main floor adjacent to a bathroom, making it a perfect guest room or office. The enormous living room is great for entertaining and conveniently located next to the spacious kitchen. Upstairs you’ll find a family room great for the kids hang out and bedrooms too including the suite with two walk-in closets and a 5-piece bath.
Builder Incentives
Flex Dollars$40K Flex Cash on homes closing before the end of the year. Excludes lots 41 and 44. Also, 2.75% interest rate buy down. See website for full details or reach out to the broker.
Sales Office
Hours
| Monday | Appointment Only |
| Tuesday | Appointment Only |
| Wednesday | Appointment Only |
| Thursday |
12:00 PM - 5:00 PM
|
| Friday |
12:00 PM - 5:00 PM
|
| Saturday |
12:00 PM - 5:00 PM
|
| Sunday |
Closed
|
Sales Team
Dana Pascuzzi
Monica Bakken
Kevin May
Office Address
17147 SW Atfalati Ln
Sherwood, OR 97140
Home Details
Home Type
- Single Family
HOA Fees
- $45 Monthly HOA Fees
Parking
- 2 Car Attached Garage
- Front Facing Garage
Taxes
- No Special Tax
Home Design
- New Construction
Interior Spaces
- 2-Story Property
- Formal Entry
- Living Room
- Open Floorplan
- Dining Area
- Den
Kitchen
- Eat-In Kitchen
- Breakfast Bar
- Walk-In Pantry
- Built-In Range
- Built-In Microwave
- Dishwasher
- Kitchen Island
- Self-Closing Drawers and Cabinet Doors
- Under Cabinet Lighting
Bedrooms and Bathrooms
- 4 Bedrooms
- Main Floor Bedroom
- Primary Bedroom Suite
- Dual Closets
- Walk-In Closet
- 3 Full Bathrooms
- Primary bathroom on main floor
- Secondary Bathroom Double Sinks
- Dual Vanity Sinks in Primary Bathroom
- Private Water Closet
- Bathtub with Shower
- Walk-in Shower
Laundry
- Laundry Room
- Laundry on upper level
Utilities
- Central Heating and Cooling System
- High Speed Internet
- Cable TV Available
Additional Features
- Covered Patio or Porch
- Lawn
Community Details
Overview
- Association fees include ground maintenance
Recreation
- Trails
Matterport 3D Tour
Map
Other Plans in Reserve at Cedar Creek
About the Builder
Since their founding, Ichijo has focused on using natural materials and providing a healthy living environment for their customers. At many of their communities you can see this in their use of solar energy, high quality panelized construction with rain screens and exterior insulation and sustainable building practices. In short, they design their homes for maximum efficiency without sacrificing comfort and livability.
Being one of the largest builders in Japan has its benefits. With over 100,000 homes built so far they’ve learned if they’re not able to find the exact materials they need, they don’t have to compromise, they make them. Ichijo's wall panels, cabinets, doors, windows and floor heating panels are all produced in their factories in The Philippines. This means they control the building process from day one. These components are all fabricated with care, to an exceptional level of quality, and the entire package is delivered direct to your home site.
Nearby Homes
- Reserve at Cedar Creek
- 17181 SW Atfalati Ln
- 17142 SW Atfalati Ln
- 17224 SW Wapato Island Dr
- 17255 SW Atfalati Ln
- 17236 SW Wapato Island Dr Unit 30
- 17018 SW Atfalati Ln
- 17269 SW Atfalati Ln Unit 36
- 17240 SW Wapato Island Dr
- 17274 SW Atfalati Ln
- 17301 SW Atfalati Ln Unit 38
- 17196 SW Kalapuya Ln
- 17296 SW Atfalati Ln
- 17323 SW Atfalati Ln Unit 39
- 17222 SW Kalapuya Ln
- 17344 SW Atfalati Ln
- 24458 SW Robin Hood Place
- Middlebrook
- 0 SW Sunset Blvd
- 0 SW Pine St
