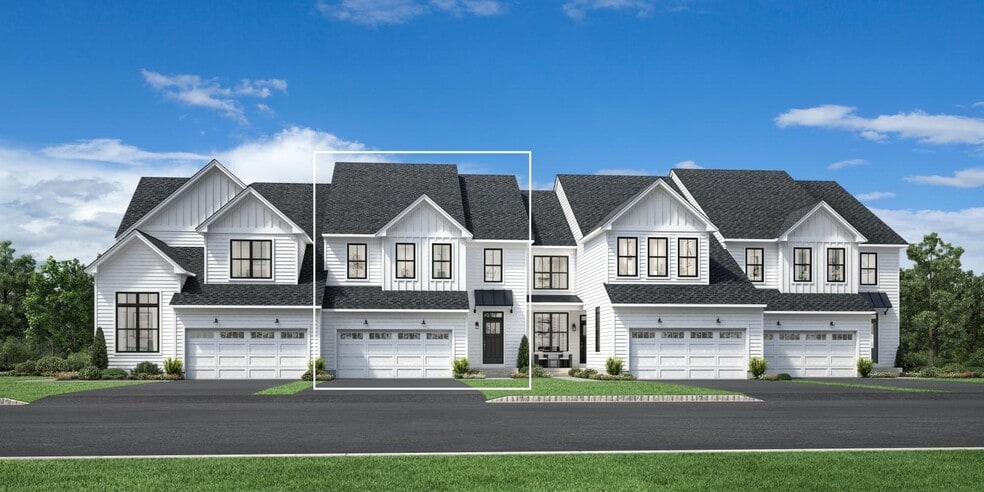
Brookfield, CT 06804
Estimated payment starting at $4,244/month
Highlights
- New Construction
- Primary Bedroom Suite
- Loft
- Brookfield High School Rated A-
- Main Floor Primary Bedroom
- Great Room
About This Floor Plan
Charming details and flexible living spaces define the graceful Mohonk. A bright two-story foyer reveals the spacious open-concept casual dining area and soaring great room with desirable rear yard access. Completing the well-appointed kitchen is a large island with breakfast bar and ample counter and cabinet space. Highlighting the elegant primary bedroom suite is an expansive walk-in closet and a marvelous primary bath with a dual-sink vanity, large luxe shower with seat, linen storage, and a private water closet. Secluded on the second floor and central to a generous loft, the sizable secondary bedroom features two walk-in closets and a shared hall bath with a dual-sink vanity. Additional highlights include an oversized unfinished storage area off the loft, convenient powder room and everyday entry, centrally located first-floor laundry, and additional storage throughout.
Sales Office
| Monday |
2:00 PM - 5:00 PM
|
| Tuesday - Sunday |
10:00 AM - 5:00 PM
|
Townhouse Details
Home Type
- Townhome
Parking
- 2 Car Attached Garage
- Front Facing Garage
Home Design
- New Construction
Interior Spaces
- 2,279 Sq Ft Home
- 2-Story Property
- Main Level 9 Foot Ceilings
- Upper Level 8 Foot Ceilings
- Mud Room
- Formal Entry
- Great Room
- Dining Area
- Loft
- Bonus Room
Kitchen
- Breakfast Bar
- Kitchen Island
Bedrooms and Bathrooms
- 3 Bedrooms
- Primary Bedroom on Main
- Primary Bedroom Suite
- Dual Closets
- Walk-In Closet
- Powder Room
- Primary bathroom on main floor
- Secondary Bathroom Double Sinks
- Dual Vanity Sinks in Primary Bathroom
- Private Water Closet
- Bathtub with Shower
- Walk-in Shower
Laundry
- Laundry on main level
- Washer and Dryer Hookup
Community Details
- No Home Owners Association
Map
Other Plans in Willows at Brookfield
About the Builder
- Willows at Brookfield
- 7 Bramble Way Unit Homesite 75
- 112 A Stony Hill Rd
- 255 Great Plain Rd
- 234 Great Plain Rd
- 2 Autumn's Way
- 22 1/2 Country Ridge Rd
- 19 A Apache Dr
- 154A Long Meadow Hill Rd
- 154B Long Meadow Hill Rd
- 13 Nicoles Ct
- 126 Carmen Hill Rd
- 47 Mist Hill Dr
- 23 Farrell Rd
- 16 Farrell Rd
- 53 Pembroke Rd
- 10 Juniper Dr
- 183 Mount Pleasant Rd
- 45 Old Pumpkin Hill Rd
- 7 Eagle Dr
Ask me questions while you tour the home.
