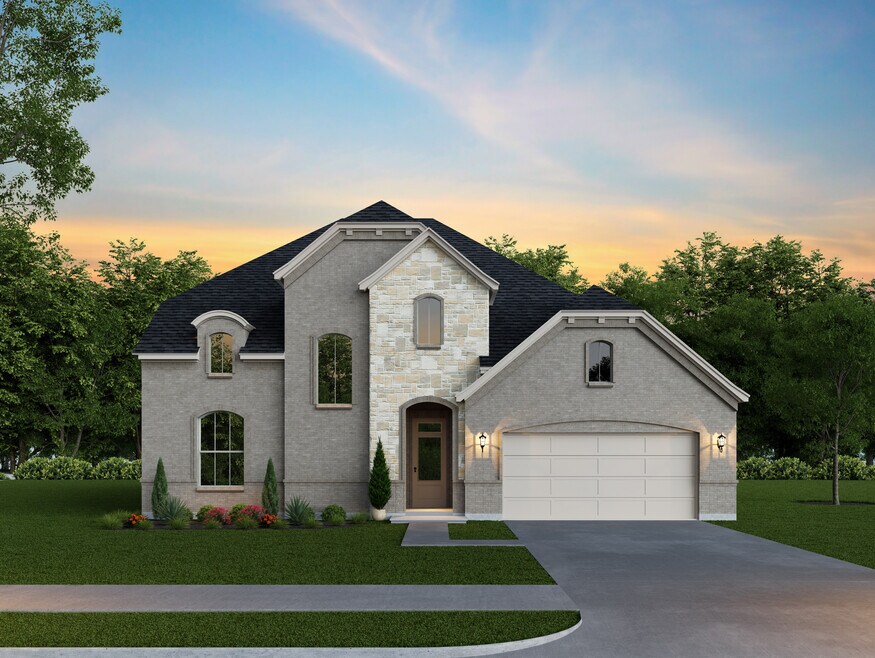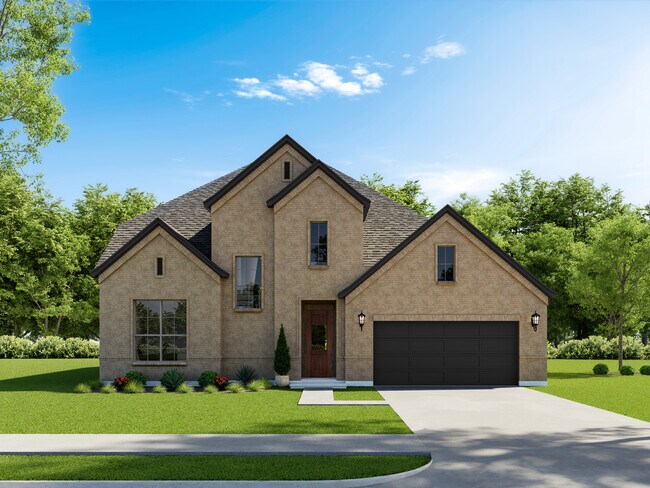
Estimated payment starting at $4,125/month
Total Views
688
4
Beds
3
Baths
3,048
Sq Ft
$213
Price per Sq Ft
Highlights
- New Construction
- Loft
- Home Office
- Coder Elementary School Rated A
- Mud Room
- Covered Patio or Porch
About This Floor Plan
This two-story home features multiple living spaces, four bedrooms, and a breakfast nook that opens to the outdoor covered patio. The Monarch also features a private study, a mud room next to the garage, and over 3,000 square feet of luxury.
Sales Office
Hours
| Monday |
10:00 AM - 6:00 PM
|
| Tuesday |
10:00 AM - 6:00 PM
|
| Wednesday |
10:00 AM - 6:00 PM
|
| Thursday |
10:00 AM - 6:00 PM
|
| Friday |
10:00 AM - 6:00 PM
|
| Saturday |
10:00 AM - 6:00 PM
|
| Sunday |
12:00 PM - 6:00 PM
|
Sales Team
Mary Chick
Office Address
1150 Bailey Ranch Rd
Aledo, TX 76008
Driving Directions
Home Details
Home Type
- Single Family
HOA Fees
- $50 Monthly HOA Fees
Parking
- 2 Car Attached Garage
- Front Facing Garage
Taxes
- No Special Tax
Home Design
- New Construction
Interior Spaces
- 2-Story Property
- Mud Room
- Family Room
- Dining Area
- Home Office
- Loft
- Breakfast Area or Nook
Bedrooms and Bathrooms
- 4 Bedrooms
- Walk-In Closet
- 3 Full Bathrooms
- Double Vanity
Outdoor Features
- Covered Patio or Porch
Community Details
Overview
- Association fees include ground maintenance
- Greenbelt
Amenities
- Community Garden
Recreation
- Community Playground
- Park
- Disc Golf
- Dog Park
- Recreational Area
- Trails
Map
Other Plans in The Lakes at Parks of Aledo - Parks of Aledo
About the Builder
Our Country Homes (OCH) is the premier custom home builder in the Dallas / Ft. Worth area. They are family-owned and have three generations of success in transforming dreams into an affordable dream home reality. At OCH Custom, their customers are their main priority. They focus on taking your wants and needs and turning those into a beautiful, one-of-a-kind home. Homes that work for you today and tomorrow. They can turn your dreams into a home that you will enjoy for many years to come. Let OCH Custom design the home of your dreams!
Nearby Homes
- The Lakes at Parks of Aledo - Parks of Aledo
- The Lakes at Parks of Aledo - The Lakes at the Parks of Aledo
- The Lakes at Parks of Aledo
- 621 Hummingbird Dr
- 148 Kingfisher Ln
- 146 Kingfisher Ln
- 203 Kingfisher Ln
- 145 Kingfisher Ln
- 130 Kingfisher Ln
- The Bluffs at Parks of Aledo
- 601 Eagle Ct W
- TBD E Fm 1187
- TBD E Bankhead Hwy
- 145 Feed Lot Rd Unit RD
- The Enclave at Parks of Aledo
- 3016 Summit Dr
- 5000 Frost Creek
- 1001 Denali Pass
- 4008 Charleston Peak
- 5028 Frost Creek

