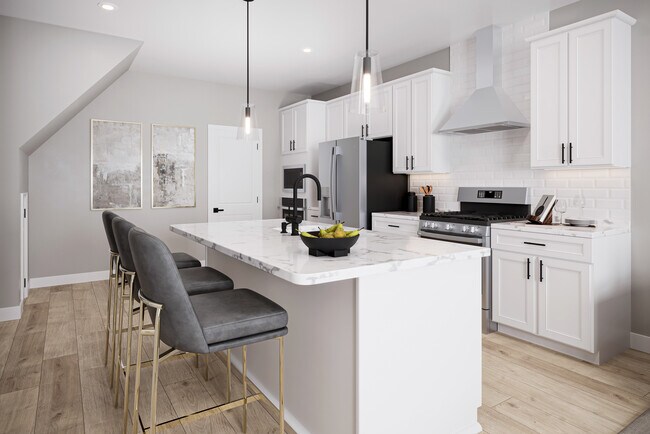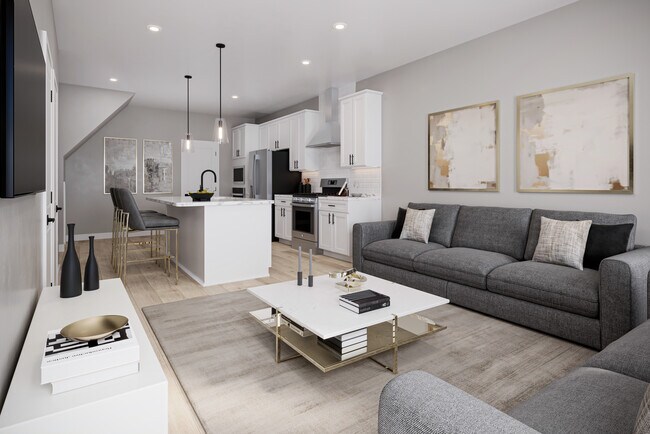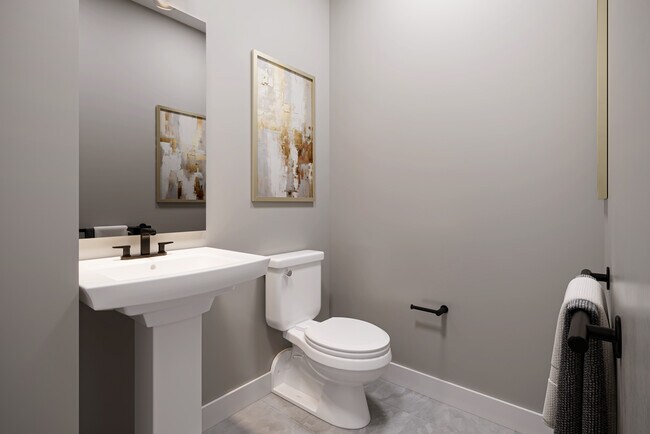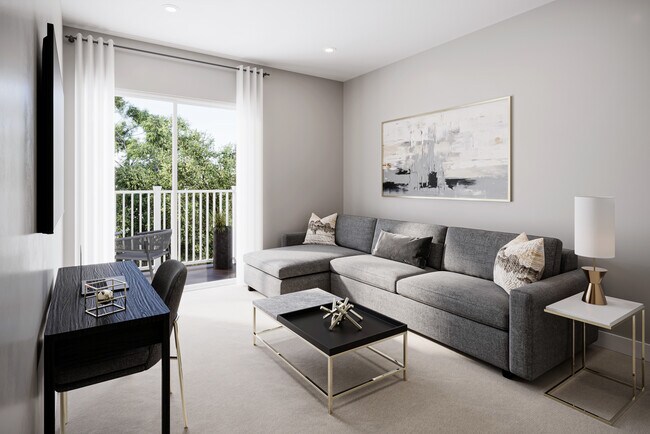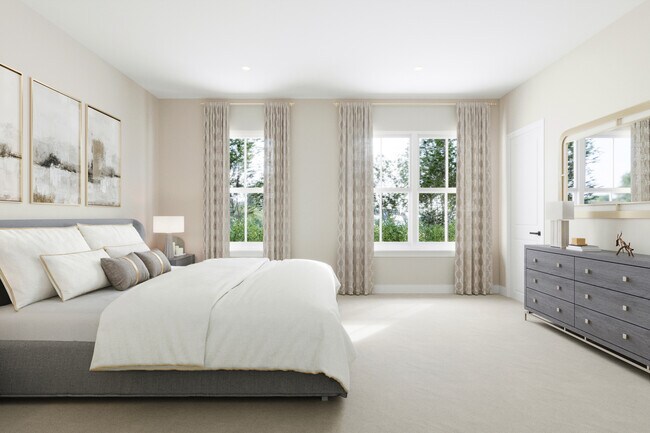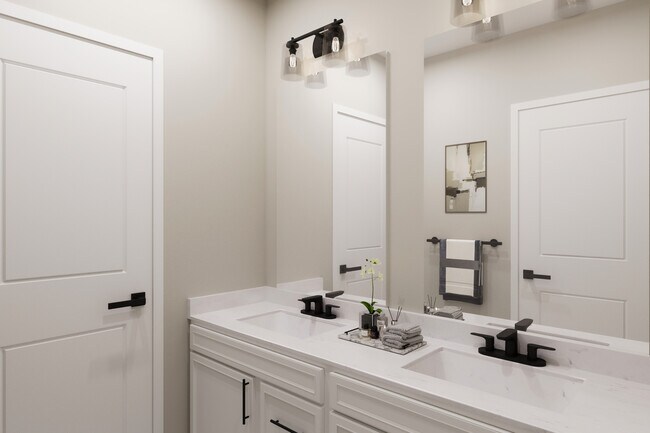
Estimated payment starting at $1,902/month
Highlights
- New Construction
- Home Office
- 1 Car Attached Garage
- Great Room
- Stainless Steel Appliances
- Walk-In Closet
About This Floor Plan
Join us for our Open House daily from 12pm-4pm! Welcome to Ryan Homes at Moore’s Lake – Where Life Feels Effortless Imagine waking up in a home that reflects your style, your aspirations, and your sense of possibility. At Moore’s Lake, every detail is designed to elevate your everyday—from the moment you step inside to the way you experience life beyond your front door. A home that inspires Our newest floorplans are more than layouts—they’re the foundation for the life you’ve been dreaming of. Take the Monet, for example: - Light-filled spaces that invite connection: The open Great Room and chef-inspired kitchen with a generous island create the perfect setting for laughter, conversation, and unforgettable moments. - Convenience that simplifies your day: A private garage and powder room off the kitchen keep life organized, so you can focus on what matters most. - Your private retreat: Upstairs, the owner’s suite feels like a spa getaway, with a seated shower, double vanity, and two walk-in closets—because luxury should be part of your every day. - Room to grow and breathe: Two additional bedrooms offer flexibility for family, guests, or a creative space. One even features a 15-foot private deck—your personal escape for morning coffee or sunset views. A community that connects you to more Moore’s Lake isn’t just a neighborhood—it’s a lifestyle. With quick access to
Sales Office
| Monday |
1:00 PM - 6:00 PM
|
| Tuesday - Friday |
11:00 AM - 6:00 PM
|
| Saturday |
11:00 AM - 5:00 PM
|
| Sunday |
12:00 PM - 5:00 PM
|
Property Details
Home Type
- Condominium
Parking
- 1 Car Attached Garage
- Front Facing Garage
Home Design
- New Construction
Interior Spaces
- 1,621 Sq Ft Home
- 2-Story Property
- Great Room
- Open Floorplan
- Home Office
- Flex Room
Kitchen
- Dishwasher
- Stainless Steel Appliances
- Kitchen Island
Flooring
- Carpet
- Vinyl
Bedrooms and Bathrooms
- 3 Bedrooms
- Walk-In Closet
- Powder Room
- Dual Vanity Sinks in Primary Bathroom
- Bathtub with Shower
- Walk-in Shower
Laundry
- Laundry Room
- Laundry on upper level
Utilities
- Central Heating and Cooling System
- High Speed Internet
- Cable TV Available
Map
Other Plans in Moore's Lake
About the Builder
Frequently Asked Questions
- 2604 Calgary Dr
- 1 Calgary Ln
- 2620 Calgary Dr
- 2845 Calgary Ln
- 12004 Calgary
- 2840 Calgary Ln
- 12006 Calgary Loop
- 12116 Rock Hill Rd
- 12200 Rock Hill Rd
- 12208 Rock Hill Rd
- 12032 Rock Hill Rd
- 12216 Rock Hill Rd
- 2916 Mount Clair Rd
- 2908 Mountclair Rd
- 12104 Mathenay Dr
- Poplar Village
- 11219 Chester Rd
- Lot 111 Copperland Ct
- Womack Green
- Ashton Dell
Ask me questions while you tour the home.

