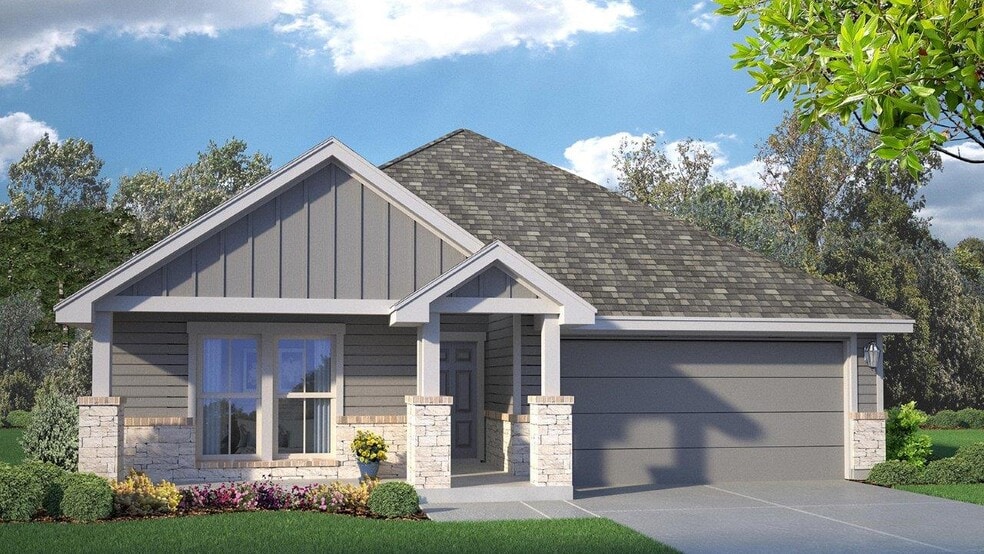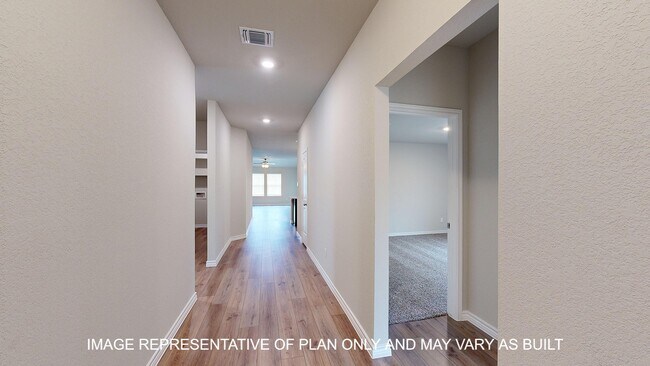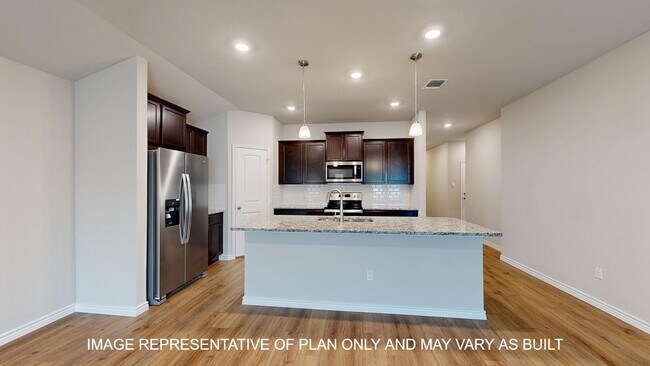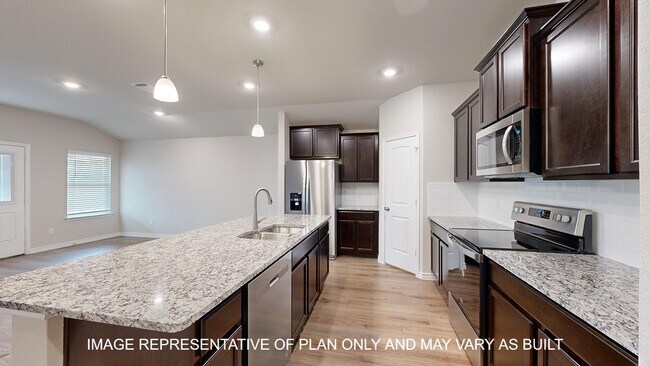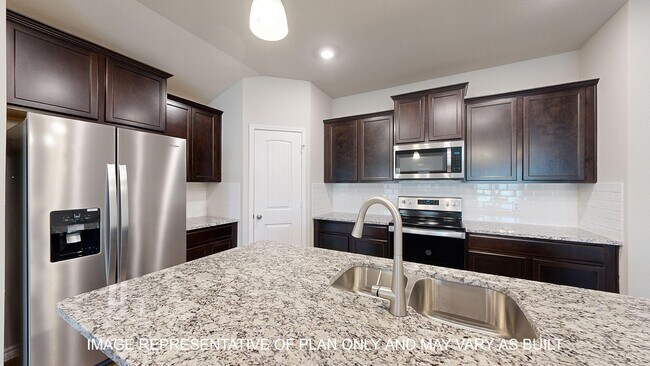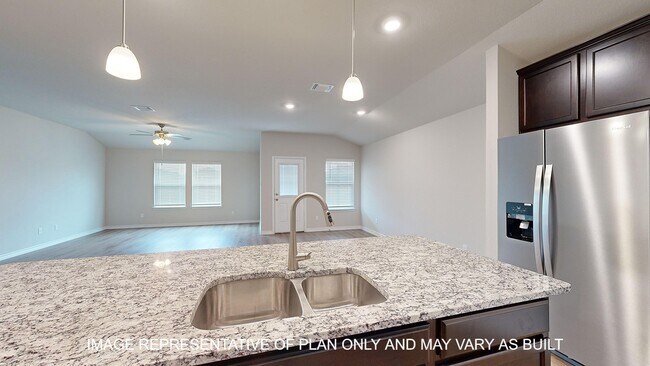
Estimated payment starting at $2,136/month
Highlights
- New Construction
- Granite Countertops
- Walk-In Pantry
- Primary Bedroom Suite
- Covered Patio or Porch
- Stainless Steel Appliances
About This Floor Plan
Come check out the Monroe floorplan in Burnet, Texas at the Creekfall community. This incredible single-story 1,951 approximate sq. ft., 2-car garage option is perfect for you. The four-bedroom and 2.5-bathroom layout, comfortably accommodates friends, family, and guest. When you enter the home, you’ll be greeted with two bedrooms and a secondary bathroom and another secondary bedroom next to the car garage. Continuing down the hallway, find yourself in the open concept living area that blends the kitchen, great room, and dining area. The kitchen features flat panel birch cabinets and granite countertops, with decorative tile backsplash. It is set off from the lining areas by a kitchen island with a built-in sink. From the dining room are you have easy access to the covered patio. Walking through the great room, you’ll find the primary bedroom with an attached bathroom. The bathroom has a double vanity and a walk-in shower that can be opted for a tub and shower, and a large walk-in closet for all your belongings. Like all our homes, you’ll always be close to home with our smart home technology integrated into your home. Contact us today to find your home in Creekfall.
Sales Office
| Monday - Saturday |
10:00 AM - 6:00 PM
|
| Sunday |
12:30 PM - 6:00 PM
|
Home Details
Home Type
- Single Family
Parking
- 2 Car Attached Garage
- Front Facing Garage
Home Design
- New Construction
Interior Spaces
- 1,951 Sq Ft Home
- 1-Story Property
- Family Room
- Combination Kitchen and Dining Room
- Luxury Vinyl Plank Tile Flooring
Kitchen
- Walk-In Pantry
- Stainless Steel Appliances
- Kitchen Island
- Granite Countertops
- Flat Panel Kitchen Cabinets
Bedrooms and Bathrooms
- 4 Bedrooms
- Primary Bedroom Suite
- Walk-In Closet
- Powder Room
- Primary bathroom on main floor
- Dual Vanity Sinks in Primary Bathroom
- Private Water Closet
- Bathtub with Shower
- Walk-in Shower
Laundry
- Laundry Room
- Laundry on main level
Utilities
- Air Conditioning
- High Speed Internet
- Cable TV Available
Additional Features
- Covered Patio or Porch
- Fenced Yard
Map
Move In Ready Homes with this Plan
Other Plans in Creekfall
About the Builder
Frequently Asked Questions
- Creekfall
- 1900 E Polk St
- 00 Westfall St
- LOT 2 County Road 330
- 700 S Rhomberg St
- TBD County Road 330
- 0 Algerita Hill Rd Unit ACT8495563
- 204 E Willow St
- 000 Hwy 29
- TBD S Pierce St
- 1032 County Road 340
- Lot 24 Andy's Point
- 0 Tbd County Road 330
- 2238 W Post Oak Cir
- TBD Highway 281
- TBD County Road 200
- 811 County Road 200
- TBD Lot 1 - County Road 340
- TBD County Road 340
- Co Rd 216
Ask me questions while you tour the home.
