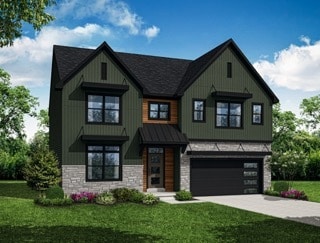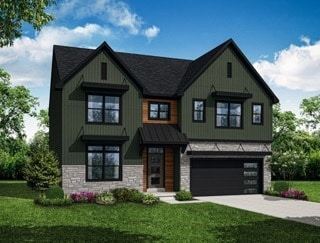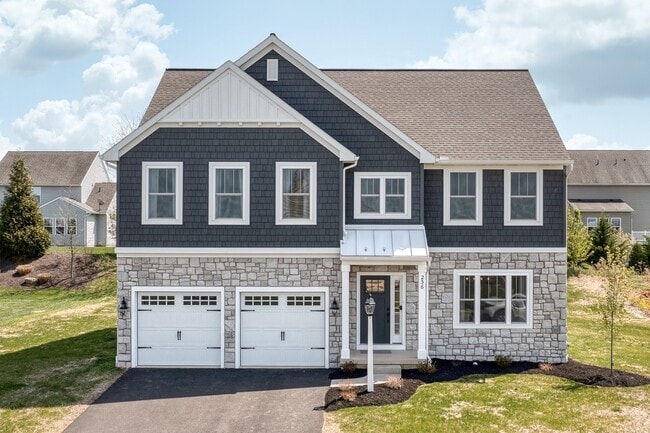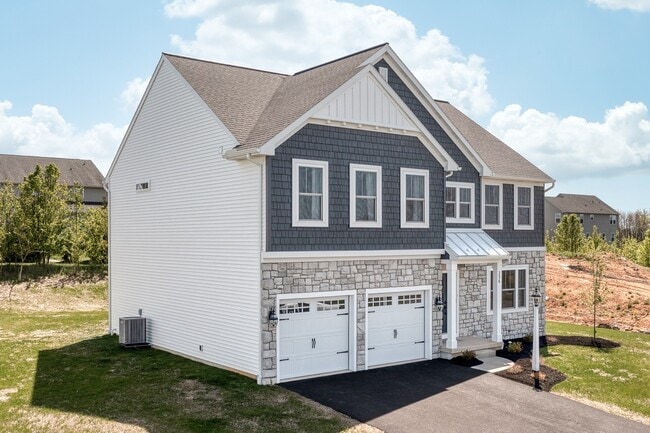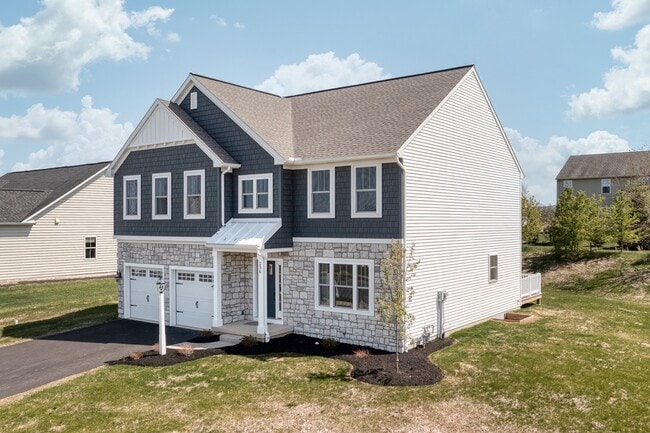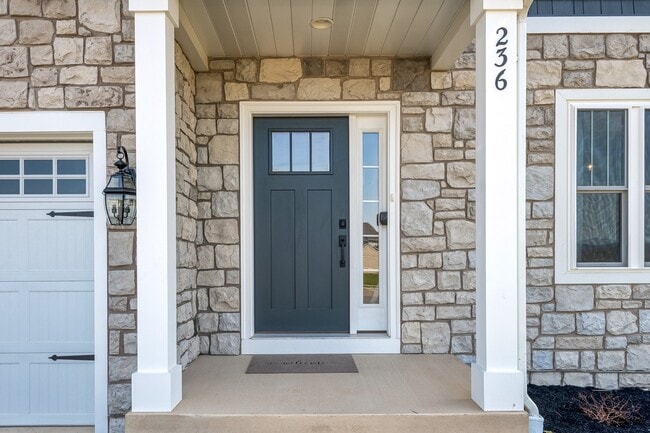
Estimated payment starting at $3,180/month
Highlights
- New Construction
- Mud Room
- Breakfast Area or Nook
- Primary Bedroom Suite
- Covered Patio or Porch
- Walk-In Pantry
About This Floor Plan
The Monroe invites you to live with intention. With over 2,500 square feet of flexible, well-planned living space, this two-story Signature Series home blends everyday functionality with room for lifes beautiful unpredictability.From the moment you step onto the covered front porch and into the light-filled foyer, youre greeted by thoughtful design. The open-concept kitchen and family room form the heart of the homeanchored by a generous island perfect for after-school snacks, casual dinners, or weekend baking sprees. Need more formality or focus? The dedicated dining room and versatile flex room offer just thatideal for working from home, hosting guests, or setting up a creative space that evolves with your lifestyle.Upstairs, the second-floor owners suite is your sanctuary, complete with a spa-inspired luxury bath and dual walk-in closets. Three additional bedrooms (or two with an optional fourth) offer generous space for family, guests, or hobbies. The optional Jack and Jill bath makes shared living easy, while the second-floor laundry adds major day-to-day convenience.From sunrise breakfasts to movie nights in the family room, the Monroe is crafted for families who want more than just spacethey want flow, function, and the freedom to grow.
Sales Office
All tours are by appointment only. Please contact sales office to schedule.
Home Details
Home Type
- Single Family
Parking
- 2 Car Attached Garage
- Side Facing Garage
Home Design
- New Construction
Interior Spaces
- 2-Story Property
- Mud Room
- Family Room
- Formal Dining Room
- Flex Room
Kitchen
- Breakfast Area or Nook
- Walk-In Pantry
- Kitchen Island
Bedrooms and Bathrooms
- 4 Bedrooms
- Primary Bedroom Suite
- Walk-In Closet
- Powder Room
- Dual Vanity Sinks in Primary Bathroom
- Private Water Closet
- Bathroom Fixtures
- Bathtub with Shower
- Walk-in Shower
Laundry
- Laundry Room
- Laundry on upper level
- Washer and Dryer Hookup
Outdoor Features
- Covered Patio or Porch
Utilities
- Air Conditioning
- High Speed Internet
- Cable TV Available
Map
Other Plans in Fieldstone Crest
About the Builder
- Fieldstone Crest
- 49 Old York Rd
- Lot 3A Nursery Rd
- Lot 2A Nursery Rd
- Lot 1 Nursery Rd
- Lot 2 Nursery Rd
- Stony Run Single Family Homes
- Stony Run Townhomes
- 11 Old York Rd
- 51 Old York Rd
- 0 Mumper Ln
- Logan Meadows
- 0 Harrisburg St
- 0 Range End Rd Unit PAYK2075290
- Forever Green Farms
- 5 Glencarron Ct
- 0 Church St Unit PAYK2054218
- Lot Cold Springs Rd
- 771 Range End Rd
- 0 Old York Rd Unit PAYK2082868
