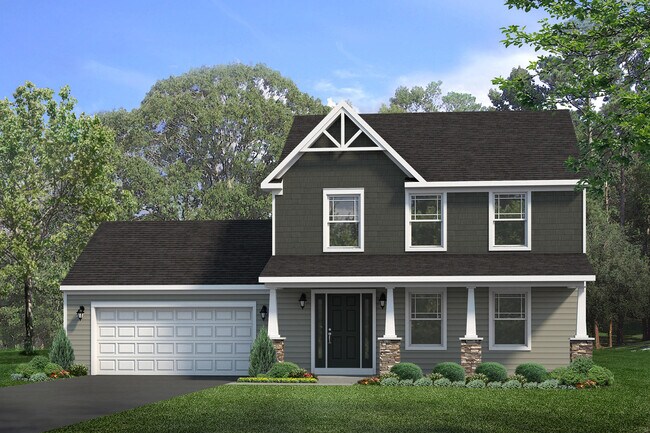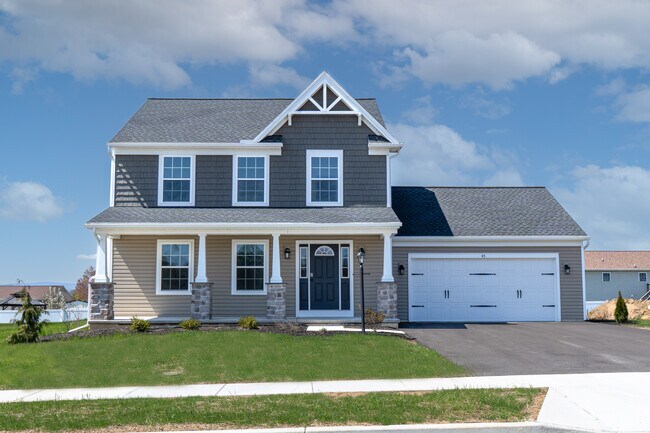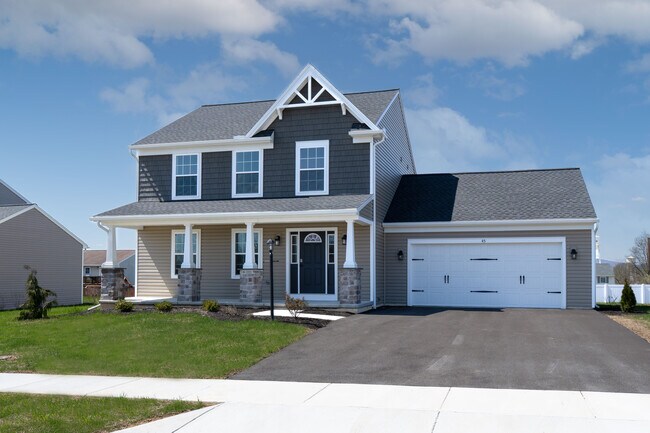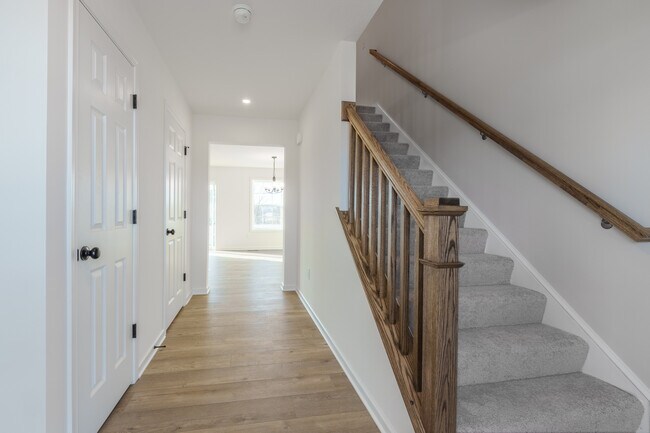
Port Matilda, PA 16870
Estimated payment starting at $3,021/month
Highlights
- New Construction
- Built-In Refrigerator
- Breakfast Area or Nook
- Gray's Woods Elementary School Rated A
- Sitting Room
- Fireplace
About This Floor Plan
This two-story Monroe plan offers 1,680 square feet of living space with three bedrooms, two-and-a-half baths, two-car garage, and a full basement.The front of the plan boasts a spacious living area that opens to the kitchen and dining area in the rear of the home. The kitchen features wraparound cabinetry for plenty of storage and prep space and the adjoining breakfast area is the perfect spot to enjoy that first sip of coffee ahead of a busy day. There's several ways to personalize the main level including adding a kitchen island, a bay window, fireplace, a Morning Room, or a 2' side extension to the home.The two generous secondary bedrooms, a full hallway bath and walk-in laundry room join the owners suite on the upper level for ultimate privacy. The owners suite boats a spa-like bath with dual vanity, walk-in shower and walk-in closet. A generous-sized fourth bedroom and a dormer can also be integrated into this floor.The unfinished basement will include an egress window. Make it an extra family space with the optional finished recreation room and additional full bath.
Sales Office
All tours are by appointment only. Please contact sales office to schedule.
| Monday - Friday |
10:00 AM - 6:00 PM
|
| Saturday |
10:00 AM - 5:00 PM
|
| Sunday |
12:00 PM - 5:00 PM
|
Home Details
Home Type
- Single Family
HOA Fees
- $19 Monthly HOA Fees
Parking
- 2 Car Attached Garage
- Front Facing Garage
Home Design
- New Construction
Interior Spaces
- 2-Story Property
- Fireplace
- Formal Entry
- Family Room
- Sitting Room
- Living Room
- Dining Room
- Basement
Kitchen
- Breakfast Area or Nook
- Built-In Refrigerator
- Dishwasher
Bedrooms and Bathrooms
- 3 Bedrooms
- Walk-In Closet
- Powder Room
- Double Vanity
- Bathtub with Shower
- Walk-in Shower
Laundry
- Laundry Room
- Laundry on upper level
Utilities
- Programmable Thermostat
- PEX Plumbing
Additional Features
- Green Certified Home
- Front Porch
Listing and Financial Details
- Price Does Not Include Land
Map
Other Plans in Grays Pointe - Single Family Homes
About the Builder
- Grays Pointe - Single Family Homes
- Grays Pointe - Townhomes
- Lot 2 Julian Pike
- 0 S Eagle Valley Rd
- Honors Crossing II
- 1442 & 1450 W College Ave
- 619 Mckee St
- 2330 W Whitehall Rd
- Orchard View
- 3416 W College Ave
- 240 Banyan Dr
- 230 Banyan Dr
- Harvest Meadows
- Nittany Glen - Duplex Homes
- 933 Oak Ridge Ave
- 1815 Walnut Grove Dr
- 1100 Cortland Dr
- 429 Farmhill Dr
- 423 Farmhill Dr
- 211 Farmhill Dr






