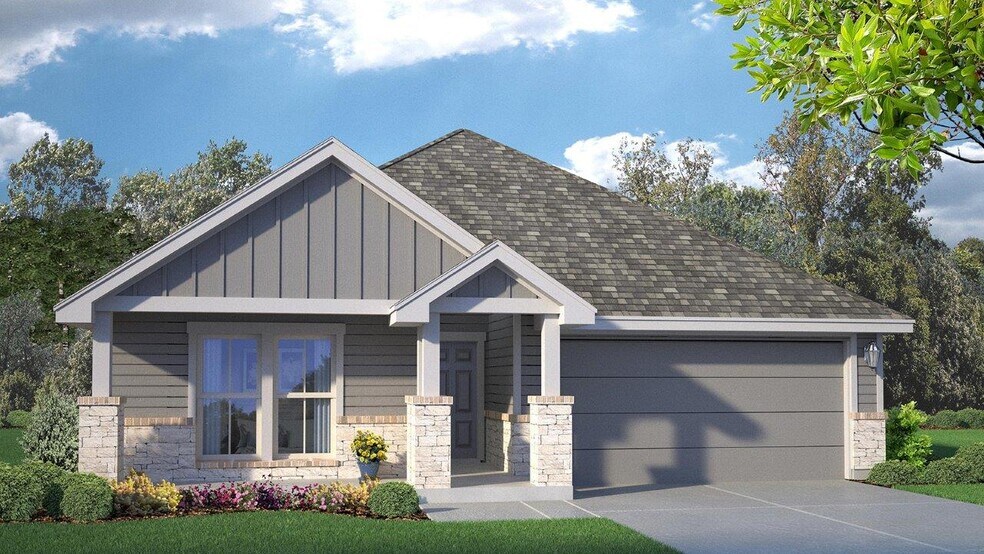
Estimated payment starting at $2,007/month
Highlights
- New Construction
- Primary Bedroom Suite
- Volleyball Courts
- Belton High School Rated A-
- Granite Countertops
- Covered Patio or Porch
About This Floor Plan
Come check out the Monroe floorplan in Belton, Texas at the Three Creeks – Colt Creek community. This incredible single-story 1,951 approximate sq. ft., 2-3 car garage option is perfect for you. The four-bedroom and 2.5-bathroom layout, comfortably accommodates friends, family, and guest. When you enter the home, you’ll be greeted with two bedrooms and a secondary bathroom and another secondary bedroom next to the car garage. Continuing down the hallway, find yourself in the open concept living area that blends the kitchen, great room, and dining area. The kitchen features flat panel birch cabinets and granite countertops, with decorative tile backsplash. It is set off from the lining areas by a kitchen island with a built-in sink. From the dining room are you have easy access to the covered patio. Walking through the great room, you’ll find the primary bedroom with an attached bathroom. The bathroom has a double vanity and a walk-in shower that can be opted for a tub and shower, and a large walk-in closet for all your belongings. Like all our homes, you’ll always be close to home with our smart home technology integrated into your home. Contact us today to find your home in Three Creeks – Colt Creek.
Sales Office
| Monday |
10:00 AM - 6:00 PM
|
| Tuesday |
10:00 AM - 6:00 PM
|
| Wednesday |
10:00 AM - 6:00 PM
|
| Thursday |
10:00 AM - 6:00 PM
|
| Friday |
10:00 AM - 6:00 PM
|
| Saturday |
10:00 AM - 6:00 PM
|
| Sunday |
12:30 PM - 6:00 PM
|
Home Details
Home Type
- Single Family
Parking
- 2 Car Attached Garage
- Front Facing Garage
Home Design
- New Construction
Interior Spaces
- 1-Story Property
- Double Pane Windows
- Family Room
- Dining Room
- Luxury Vinyl Plank Tile Flooring
- Laundry Room
Kitchen
- Walk-In Pantry
- Dishwasher
- Stainless Steel Appliances
- Kitchen Island
- Granite Countertops
- Tiled Backsplash
- Flat Panel Kitchen Cabinets
- Disposal
Bedrooms and Bathrooms
- 4 Bedrooms
- Primary Bedroom Suite
- Walk-In Closet
- Powder Room
- Granite Bathroom Countertops
- Double Vanity
- Private Water Closet
- Bathtub with Shower
- Walk-in Shower
Utilities
- SEER Rated 14+ Air Conditioning Units
- Smart Home Wiring
- ENERGY STAR Qualified Water Heater
- Cable TV Available
Additional Features
- Energy-Efficient Insulation
- Covered Patio or Porch
Community Details
Amenities
- Picnic Area
Recreation
- Volleyball Courts
- Trails
Map
Other Plans in Three Creeks - Colt Creek
About the Builder
- Three Creeks - Colt Creek
- 4837 Hawkins Dr
- 5133 Othello Dr
- Three Creeks
- Three Creeks
- 5217 Othello Dr
- 4006 Estes Ct
- 4054 Estes Ct
- 4108 Estes Ct
- 5310 Lassen Ln
- 5314 Lassen Ln
- 5306 Lassen Ln
- 5302 Lassen Ln
- 4707 Allison Dr
- 4401 Lucius Ln
- 4725 Allison Dr
- 5743 Saint Charles Dr
- 5773 St Charles Dr
- 6013 Hamlet Dr
- 4036 Estes Ct
