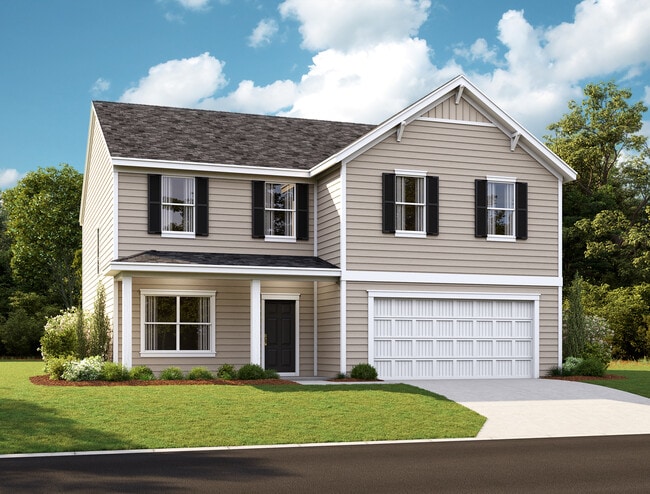
Estimated payment starting at $2,939/month
Highlights
- Community Cabanas
- New Construction
- Pond in Community
- Beech Hill Elementary School Rated A
- Clubhouse
- Loft
About This Floor Plan
If you're looking for a home that's sure to impress, the Monroe is a must-see. The bright, open living space is truly the heart of the home. Enjoy preparing your favorite meals in the oversized kitchen while never missing the conversation in the dining area. The two-story family room offers plenty of sun-filled space for catching up on your favorite shows or hosting a game night in front of the optional cozy fireplace. A flex space at the rear of the home makes an ideal play area or study space for the kids while a large, separate dining area can be customized as a productive work-from-home office. Upstairs, a the loft overlooks the family room for extra living space or can be customized as a fourth bedroom for overnight guests. The primary suite is accompanied by a private ensuite with dual sinks and a large walk-in closet making busy mornings a breeze.
Builder Incentives
Imagine hosting with space to breathe, gathering in a kitchen designed to impress, and ending the night somewhere that finally feels like home. Our quick move-in homes pair inspired design with up to $130,000 in price reductions—perfect for hosting,
Sales Office
| Monday - Saturday |
10:00 AM - 6:00 PM
|
| Sunday |
1:00 PM - 6:00 PM
|
Home Details
Home Type
- Single Family
Lot Details
- Landscaped
- Lawn
HOA Fees
- $72 Monthly HOA Fees
Parking
- 2 Car Attached Garage
- Front Facing Garage
Taxes
- No Special Tax
Home Design
- New Construction
Interior Spaces
- 2,449 Sq Ft Home
- 2-Story Property
- Fireplace
- Formal Entry
- Family Room
- Formal Dining Room
- Loft
- Flex Room
- Pest Guard System
Kitchen
- Breakfast Room
- Breakfast Bar
- Walk-In Pantry
- Built-In Range
- Built-In Microwave
- ENERGY STAR Qualified Dishwasher
- Dishwasher
- Stainless Steel Appliances
- Kitchen Island
- Granite Countertops
- Disposal
Flooring
- Carpet
- Luxury Vinyl Tile
Bedrooms and Bathrooms
- 3-5 Bedrooms
- Walk-In Closet
- Powder Room
- Quartz Bathroom Countertops
- Double Vanity
- Bathtub with Shower
- Walk-in Shower
Laundry
- Laundry Room
- Laundry on upper level
- Washer and Dryer Hookup
Outdoor Features
- Covered Patio or Porch
Utilities
- Forced Air Zoned Heating and Cooling System
- SEER Rated 14+ Air Conditioning Units
- Programmable Thermostat
- Tankless Water Heater
- High Speed Internet
- Cable TV Available
Community Details
Overview
- Association fees include ground maintenance
- Pond in Community
Amenities
- Picnic Area
- Clubhouse
- Amenity Center
Recreation
- Community Playground
- Community Cabanas
- Community Pool
- Park
- Dog Park
- Trails
Map
Other Plans in Watson Hill
About the Builder
- Watson Hill
- Watson Hill
- 104 Golden Allagash Way
- 205 Threaded Fern St
- 115 Golden Allagash Way
- Patriot Park Townhomes
- 00 Ashley River Rd
- 19 Middleton Oaks Rd
- 21 Middleton Oaks Rd
- 33 Middleton Oaks Rd
- 1660 Locals St
- 179 Tyvola Dr
- 203 Ibis Dr
- 0 Oak Dr Unit 25022600
- 125 Ridge Rd
- 0 Delemar Hwy Unit 25025432
- Windward Village
- Lot 175 Tuskegee Dr
- Lot 110 Tuskegee Dr
- Lot 174 Tuskegee Dr






