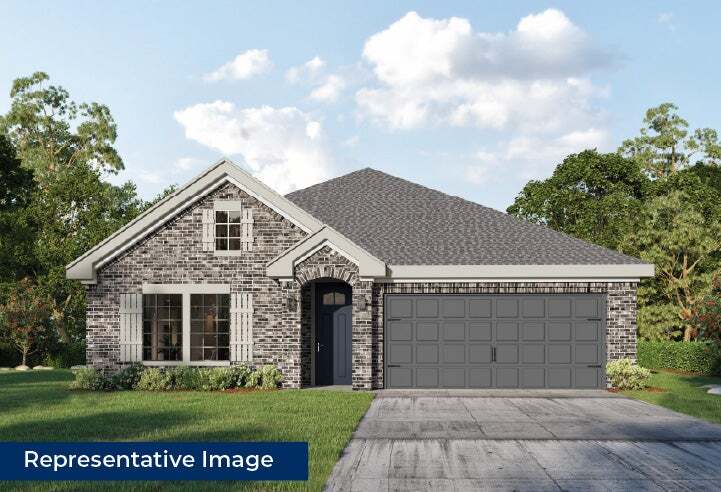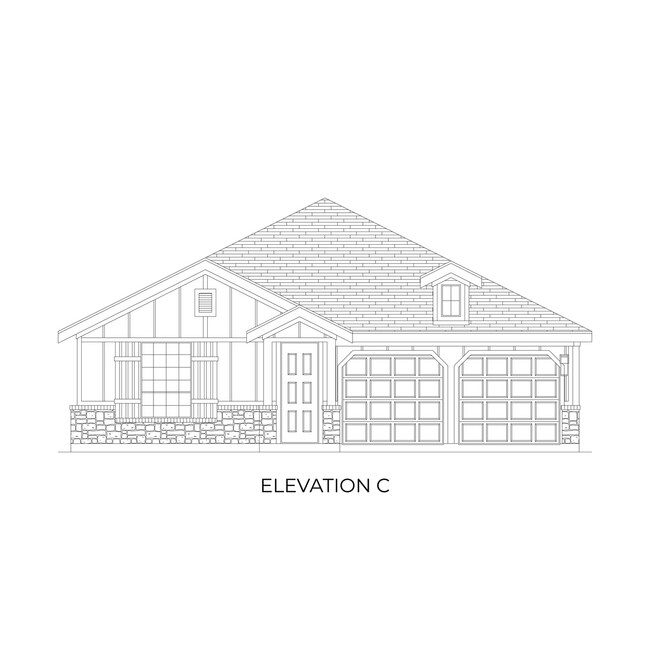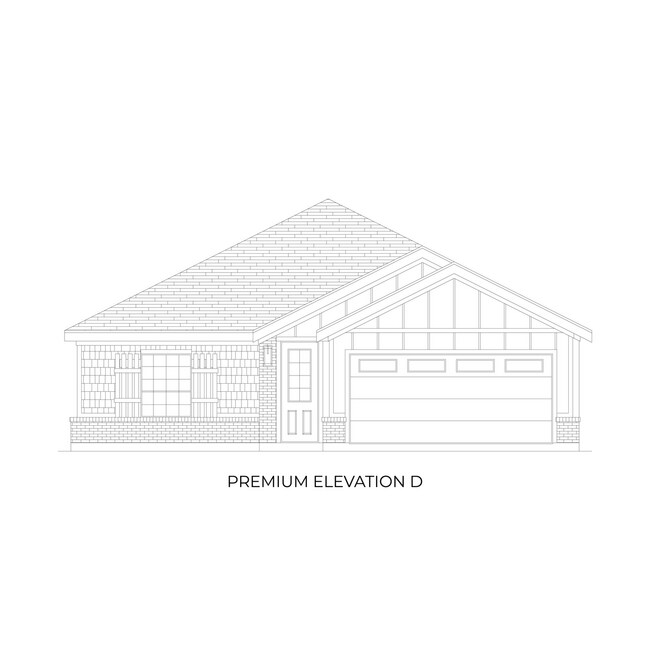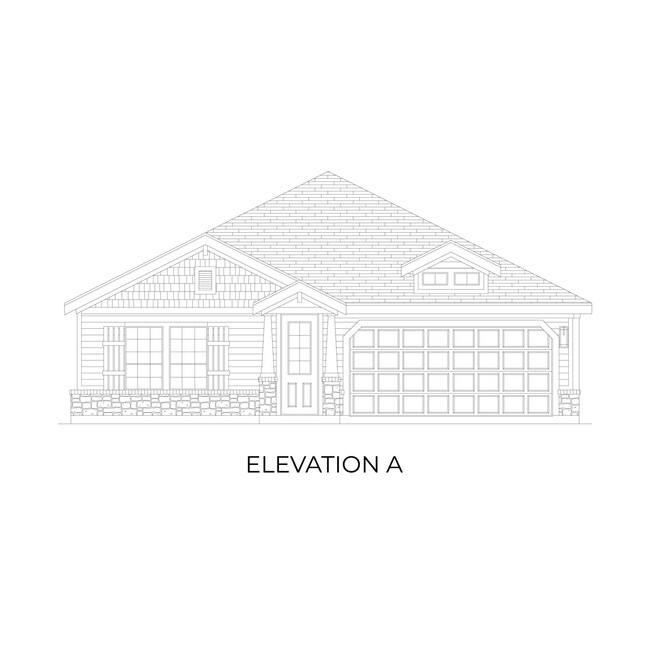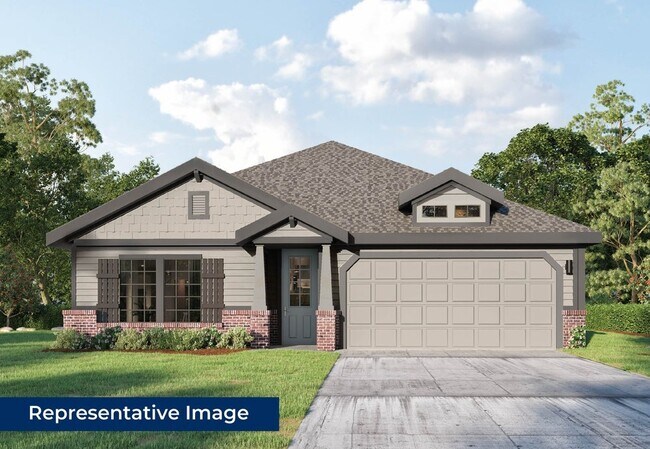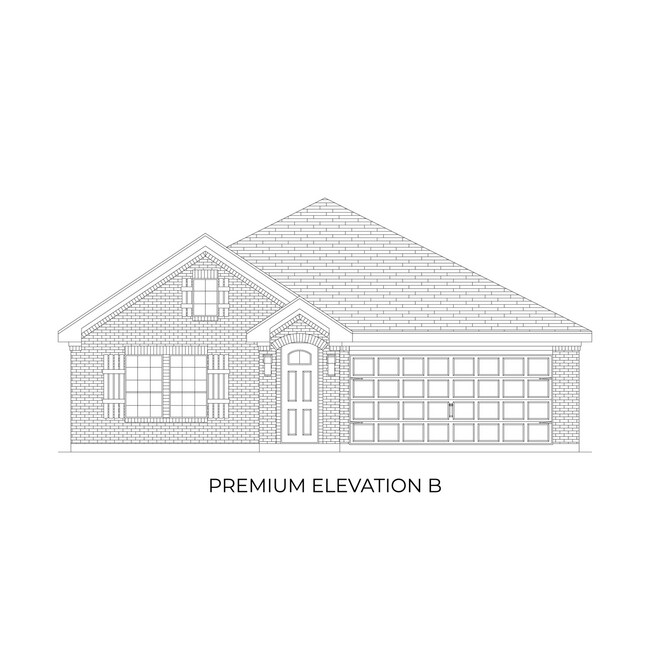
Verified badge confirms data from builder
Heath, TX 75126
Estimated payment starting at $2,162/month
Total Views
261
4
Beds
2
Baths
1,805
Sq Ft
$186
Price per Sq Ft
Highlights
- New Construction
- Community Lake
- Vaulted Ceiling
- Fishing
- Clubhouse
- Community Pool
About This Floor Plan
Welcome to the Monroe Select 2F — a beautifully designed one-story, 1,805 sqft, home that combines functionality with effortless style. The heart of the home is an open family room that flows into a bright dining area and a well-appointed kitchen featuring an island, walk-in pantry, and modern finishes. The private primary suite offers a serene retreat with a luxurious bath and large walk-in closet. Three secondary bedrooms provide plenty of space for family, guests, or a home office. With options for premium elevations, energy-efficient construction, and the trusted quality of First Texas Homes, the Monroe Select 2F makes everyday living easy and elegant.
Sales Office
Hours
| Monday - Saturday |
10:00 AM - 6:00 PM
|
| Sunday |
12:30 PM - 6:00 PM
|
Sales Team
Mark Conner
Nicky Hillard
Office Address
1105 Tenmile Ln
Forney, TX 75126
Driving Directions
Home Details
Home Type
- Single Family
HOA Fees
- $65 Monthly HOA Fees
Parking
- 2 Car Garage
Taxes
- Special Tax
Home Design
- New Construction
Interior Spaces
- 1-Story Property
- Vaulted Ceiling
- Family Room
- Dining Area
- Laundry on main level
Kitchen
- Walk-In Pantry
- Kitchen Island
Bedrooms and Bathrooms
- 4 Bedrooms
- Walk-In Closet
- 2 Full Bathrooms
- Primary bathroom on main floor
- Secondary Bathroom Double Sinks
- Private Water Closet
- Walk-in Shower
Outdoor Features
- Covered Patio or Porch
Community Details
Overview
- Community Lake
- Pond in Community
- Greenbelt
Amenities
- Clubhouse
Recreation
- Community Playground
- Community Pool
- Fishing
- Park
- Trails
Map
Other Plans in Las Lomas - Las Lomas Select Series
About the Builder
First Texas Homes has been building quality homes in Texas for over 25 years, with a foundation rooted in 45 years of family history in residential building and development. The company’s success is driven by hiring top-quality individuals whose priority is customer satisfaction, including skilled sales consultants and building managers. First Texas Homes offers unparalleled design flexibility, allowing customers to customize floor plans to create a home that reflects their vision. This flexibility, combined with energy-efficient building techniques and high-quality appliances, ensures long-term value and the best possible new-home value. With a proven track record of customer-focused service and a growing presence in sought-after Texas communities, First Texas Homes is dedicated to providing exceptional quality and superior customer satisfaction.
Nearby Homes
- Las Lomas - Las Lomas Select Series
- Las Lomas - Las Lomas-Classic Series
- Las Lomas - 60'
- Las Lomas - 50'
- 1372 Chisos Way
- 1354 Chisos Way
- 1326 Chisos Way
- 1837 Murrah Ln
- 203 Bandit Trail
- 114 Van Horn Dr
- Northspur
- Northspur
- Gateway Parks
- Gateway Parks
- Gateway Parks
- 1906 Sweet Water Trail
- 11160 Farm To Market Road 1641
- TBD Farm To Market Road 148
- TBD Farm To Market Road 1392
- 0000 Farm To Market Road 1392
