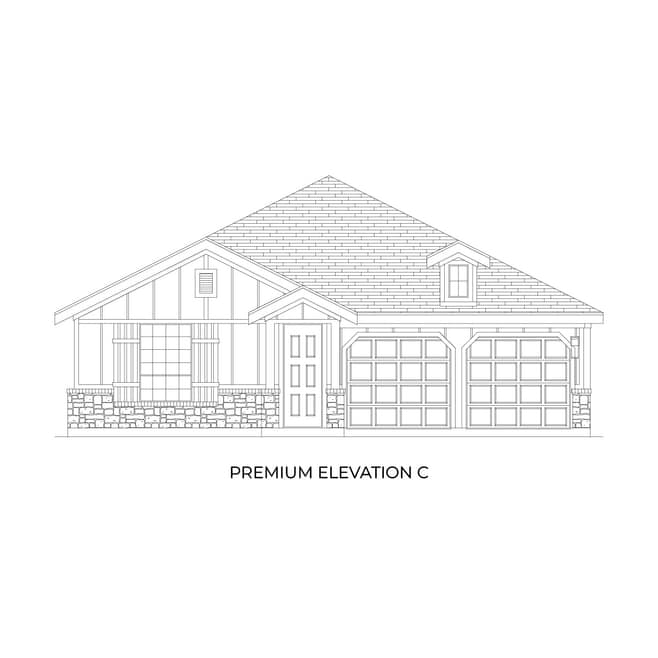
Estimated payment starting at $2,387/month
Total Views
43
4
Beds
2
Baths
1,805
Sq Ft
$209
Price per Sq Ft
Highlights
- New Construction
- Fishing
- Vaulted Ceiling
- Chisholm Trail High School Rated A-
- Community Lake
- Community Pool
About This Floor Plan
Welcome to the Monroe Select 2F — a beautifully designed one-story, 1,805 sqft, home that combines functionality with effortless style. The heart of the home is an open family room that flows into a bright dining area and a well-appointed kitchen featuring an island, walk-in pantry, and modern finishes. The private primary suite offers a serene retreat with a luxurious bath and large walk-in closet. Three secondary bedrooms provide plenty of space for family, guests, or a home office. With options for premium elevations, energy-efficient construction, and the trusted quality of First Texas Homes, the Monroe Select 2F makes everyday living easy and elegant.
Sales Office
Hours
| Monday |
Closed
|
| Tuesday |
Closed
|
| Wednesday |
Closed
|
| Thursday |
Closed
|
| Friday |
10:00 AM - 7:00 PM
|
| Saturday |
10:00 AM - 7:00 PM
|
| Sunday |
12:30 PM - 7:00 PM
|
Sales Team
Kim Golwitzer
Office Address
6020 Swains Lake Dr
Fort Worth, TX 76179
Driving Directions
Home Details
Home Type
- Single Family
HOA Fees
- $33 Monthly HOA Fees
Parking
- 2 Car Garage
Home Design
- New Construction
Interior Spaces
- 1-Story Property
- Vaulted Ceiling
- Family Room
- Dining Area
- Laundry on main level
Kitchen
- Walk-In Pantry
- Kitchen Island
- Kitchen Fixtures: Kitchen Fixtures
Bedrooms and Bathrooms
- 4 Bedrooms
- Walk-In Closet
- 2 Full Bathrooms
- Primary bathroom on main floor
- Private Water Closet
- Bathroom Fixtures: Bathroom Fixtures
- Bathtub with Shower
- Walk-in Shower
Outdoor Features
- Covered Patio or Porch
Community Details
Overview
- Community Lake
- Views Throughout Community
- Greenbelt
Amenities
- Community Fire Pit
- Building Patio
- Picnic Area
- Amenity Center
Recreation
- Community Playground
- Community Pool
- Fishing
- Fishing Allowed
- Park
- Trails
Map
Other Plans in Marine Creek Ranch
About the Builder
First Texas Homes has been building quality homes in Texas for over 25 years, with a foundation rooted in 45 years of family history in residential building and development. The company’s success is driven by hiring top-quality individuals whose priority is customer satisfaction, including skilled sales consultants and building managers. First Texas Homes offers unparalleled design flexibility, allowing customers to customize floor plans to create a home that reflects their vision. This flexibility, combined with energy-efficient building techniques and high-quality appliances, ensures long-term value and the best possible new-home value. With a proven track record of customer-focused service and a growing presence in sought-after Texas communities, First Texas Homes is dedicated to providing exceptional quality and superior customer satisfaction.
Nearby Homes
- Marine Creek Ranch
- 5436 Caesar Creek Ct
- Marine Creek Ranch
- 6613 Bob Hanger St
- 7400 Bowman Roberts Rd
- 1100 Longhorn Rd
- 5295 Boat Club Rd
- 4909 Draper Ridge Dr
- Factory Direct Fort Worth
- Landing at Creekside
- Ranch at Duck Creek
- 697 Fossil Wood Dr
- 633 Mooney Dr
- 629 Mooney Dr
- Willow Vista - Willow Vista Estates
- Meadow Lakes
- 4832 Williams Spring Rd
- TBD E Williams Spring Rd
- 5403 Scoggins St
- Talon Hills - 60'/70'
