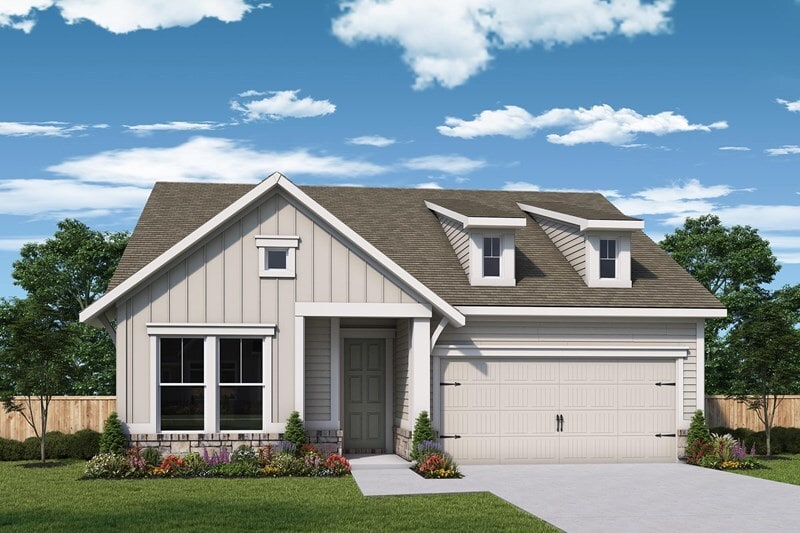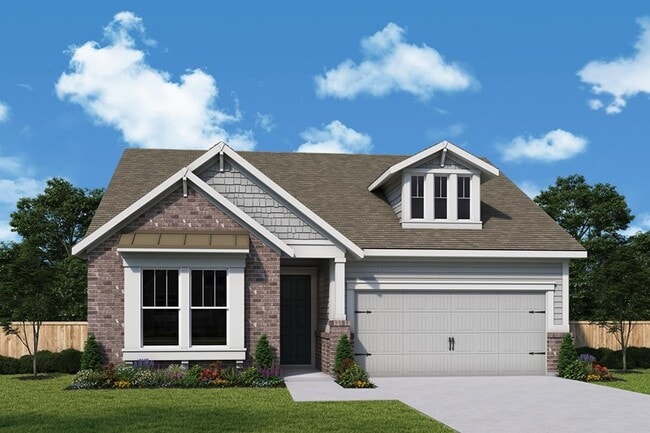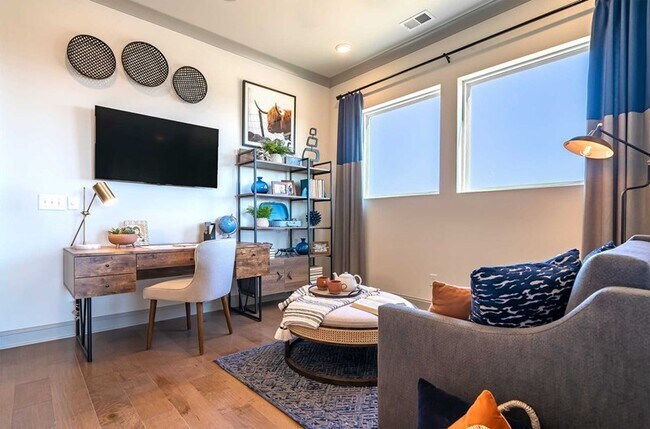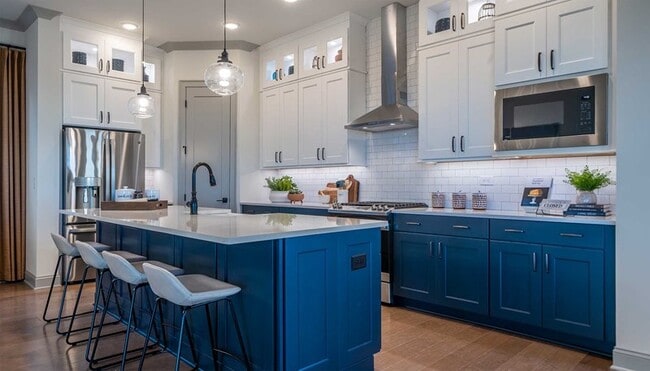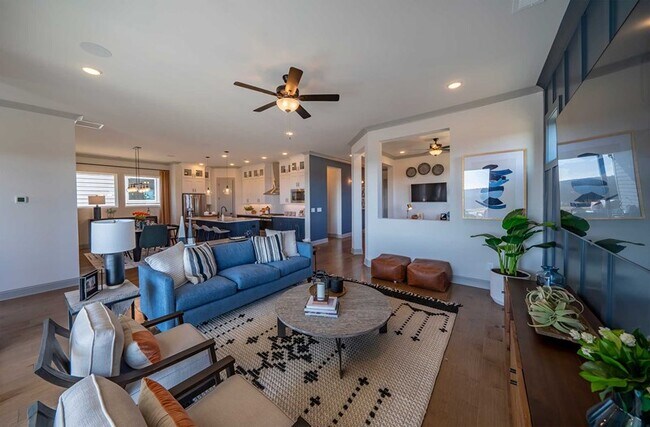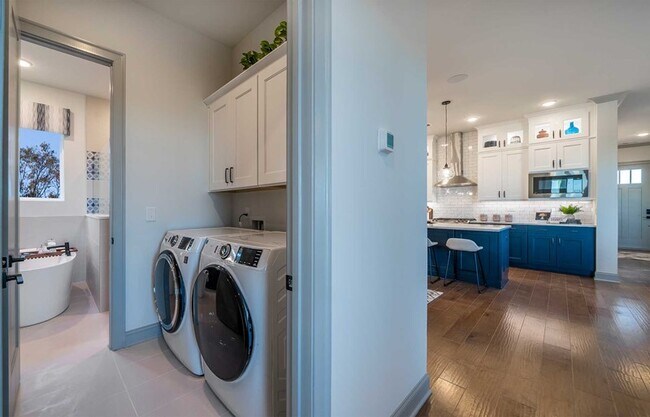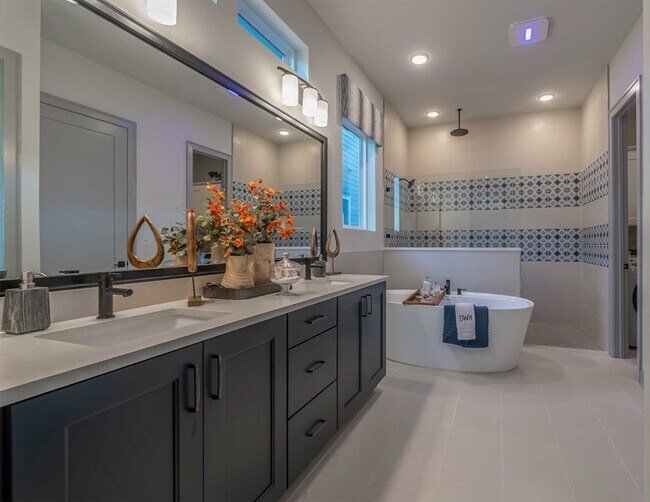
Woodstock, GA 30189
Estimated payment starting at $3,487/month
Highlights
- Golf Course Community
- New Construction
- Clubhouse
- E. T. Booth Middle School Rated A-
- Primary Bedroom Suite
- Lap or Exercise Community Pool
About This Floor Plan
Elegance combines with genuine comforts to make each day delightful in The Montage floor plan by David Weekley Homes floor plan in Maple Grove at Towne Lake. An oversized island and expansive view of the sunny living and dining spaces contribute to the culinary layout of the glamorous kitchen. Refresh and relax in the Owner’s Retreat, complete with an en suite bathroom and walk-in closet. A junior bedroom provides ample privacy and an adjacent full bathroom. The sunlit study presents a great place for a home office, entertainment lounge, or a unique room of your own design. Your Personal BuilderSM is ready to begin working on your new home in Woodstock, GA.
Builder Incentives
Up to 7% off*. Offer valid October, 1, 2025 to December, 16, 2025.
Sales Office
| Monday - Saturday |
10:00 AM - 6:00 PM
|
| Sunday |
1:00 PM - 6:00 PM
|
Home Details
Home Type
- Single Family
HOA Fees
- $295 Monthly HOA Fees
Parking
- 2 Car Attached Garage
- Front Facing Garage
Home Design
- New Construction
Interior Spaces
- 1-Story Property
- Family Room
- Dining Area
- Home Office
- Kitchen Island
- Laundry Room
Bedrooms and Bathrooms
- 2 Bedrooms
- Primary Bedroom Suite
- Walk-In Closet
- 3 Full Bathrooms
- Dual Vanity Sinks in Primary Bathroom
- Walk-in Shower
Outdoor Features
- Front Porch
Community Details
Recreation
- Golf Course Community
- Lap or Exercise Community Pool
- Park
- Trails
Additional Features
- Clubhouse
Map
Other Plans in Maple Grove at Towne Lake
About the Builder
- Maple Grove at Towne Lake
- 6387 Bells Ferry Rd
- Buice Lake
- Buice Lake - Madison
- 2173 Bascomb Carmel Rd
- 3032 Farm Tract Trail
- 5674 Woodland Dr
- 1101 Cooks Farm Way
- 1113 Cooks Farm Way
- 1117 Cooks Farm Way
- 1116 Cooks Farm Way
- 6312 Woodstock Rd
- 727 Copper Trace Way
- 0 Alabama Rd
- 1768 Balsa Ln
- 4915 Highway 92
- 4645 Highway 92
- 4771 Highway 92
- 427 Lanier Cir
- 423 Lanier Cir
