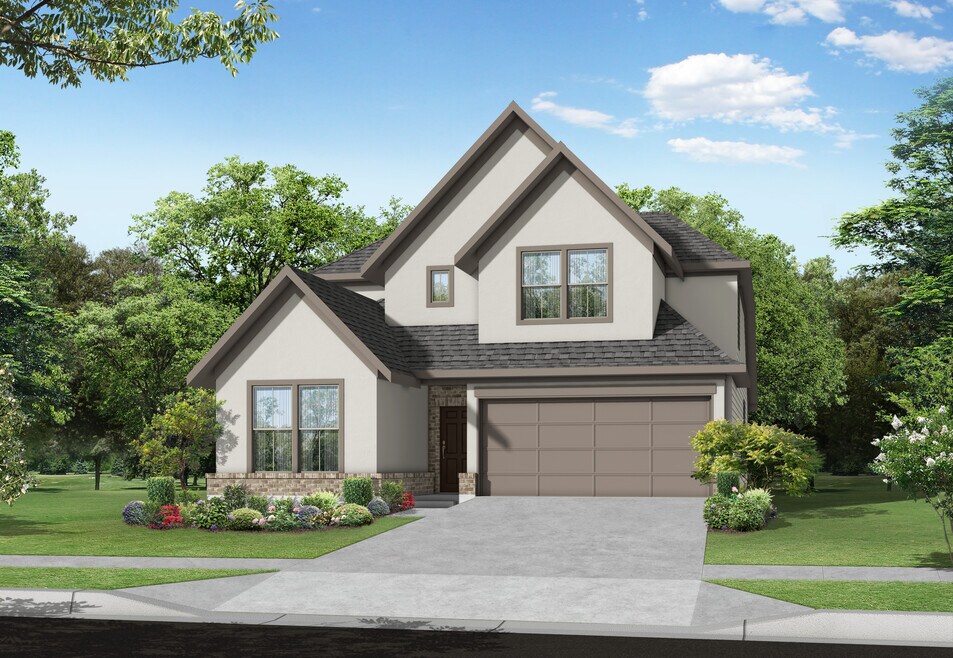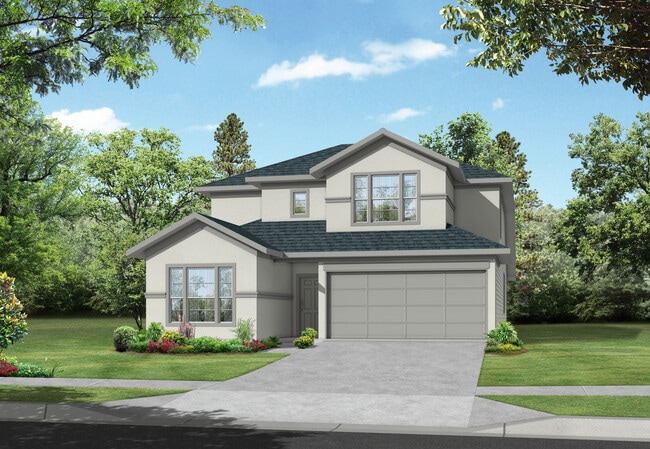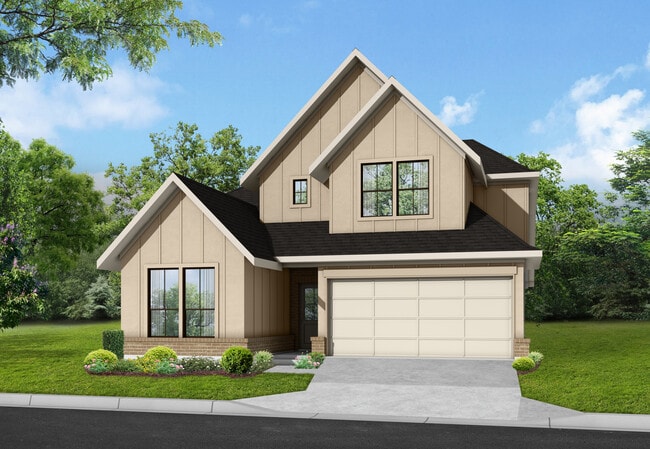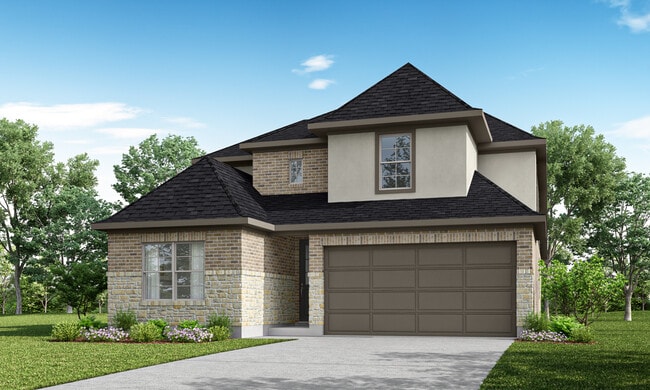
Estimated payment starting at $2,388/month
Total Views
607
3
Beds
2.5
Baths
2,259
Sq Ft
$170
Price per Sq Ft
Highlights
- Community Cabanas
- New Construction
- Community Lake
- Willie E. Williams Elementary School Rated A-
- Primary Bedroom Suite
- 4-minute walk to Mill Run Park
About This Floor Plan
The Montague floor plan in the Portrait Series features 2,259 sqft, 3 bedrooms, 2.5 bathrooms, and a 2-car garage. This two-story floor plan offers study options, covered patio option, enlarged main shower option, 4 and 5 bedroom options, and 3rd bay options.
Sales Office
All tours are by appointment only. Please contact sales office to schedule.
Hours
Monday - Sunday
Sales Team
Ryan Fry
Patrick Fry
Office Address
307 Prairie Warbler St
Magnolia, TX 77354
Home Details
Home Type
- Single Family
Parking
- 2 Car Attached Garage
- Front Facing Garage
Home Design
- New Construction
Interior Spaces
- 2-Story Property
- Family Room
- Living Room
- Formal Dining Room
- Game Room
- Laundry Room
Kitchen
- Breakfast Area or Nook
- Walk-In Pantry
- Kitchen Island
Bedrooms and Bathrooms
- 3 Bedrooms
- Primary Bedroom on Main
- Primary Bedroom Suite
- Walk-In Closet
- Powder Room
- Dual Vanity Sinks in Primary Bathroom
- Private Water Closet
- Bathtub with Shower
- Walk-in Shower
Community Details
Overview
- No Home Owners Association
- Lawn Maintenance Included
- Community Lake
Amenities
- Event Center
Recreation
- Community Playground
- Community Cabanas
- Community Pool
- Splash Pad
- Park
- Trails
Map
Other Plans in Audubon - Audubon 45'
About the Builder
As a top new construction home builder in Houston, and now in Austin, Newmark Homes offers customers award-winning design and construction in homes that incorporate a nationally recognized energy efficiency program and state-of-the-art technology. Year after year they have focused intently on offering customers the versatility they desire in a home to help growing families and their changing lifestyles. Newmark Homes specializes in designing homes built to last and grow with you. They take pride in offering award-winning designs, top-of-the-line finishes, energy efficient homes that are both budget and environmentally friendly, as well as smart home technology that enables your home to work for you. Visit their luxury design center today and make your vision a reality.
Nearby Homes
- Audubon - Audubon 45'
- Audubon - Audubon 45' Homesites
- 338 Prairie Warbler St
- 342 Prairie Warbler St
- 517 Red Eyed Vireo Ct
- 322 Marsh Wren Way
- Audubon - Audubon 60’s - Garden Homes
- 302 Marsh Wren Way
- 502 Red Eyed Vireo Ct
- 447 Audubons Shearwater Way
- 330 Eastern Towhee Ct
- 306 Eastern Towhee Ct
- 475 Audubons Shearwater Way
- 107 Shoveler Duck Way
- Audubon - Audubon 80s - Traditional Homes
- 501 Audubons Shearwater Way
- 123 Shoveler Duck Way
- Lot 4 Farm To Market Road 1488
- Audubon
- 17308 Fm 1488 Rd






