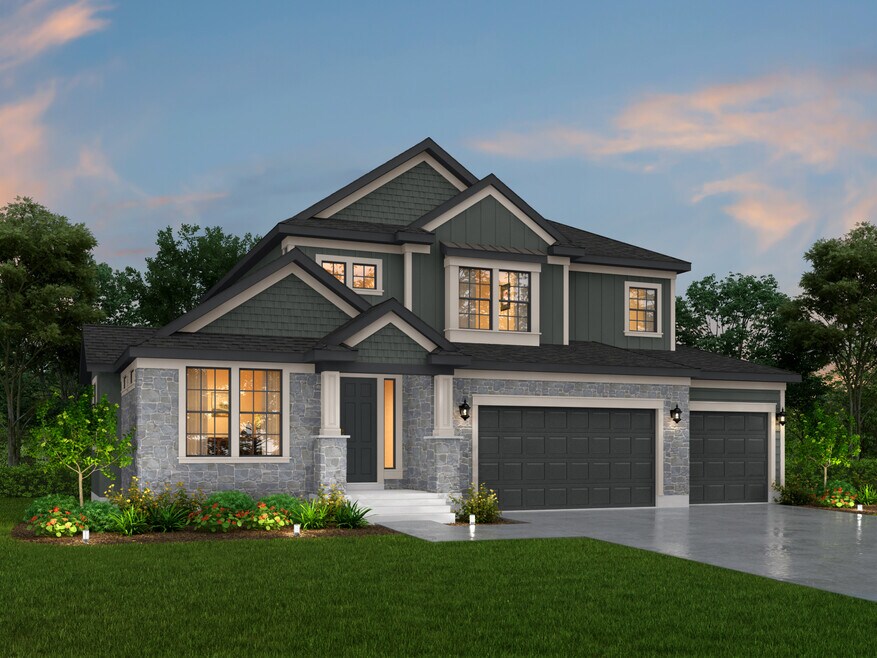
Estimated payment starting at $6,236/month
Highlights
- New Construction
- No HOA
- Soaking Tub
- Vaulted Ceiling
- Fireplace
About This Floor Plan
The Montclair is a stunning traditional two-story with striking roof lines. An elegant formal living room adjoins a cozy office, giving you lots of options for entertaining or functional space. The family room is roomy and bright with a triple row of windows and the option to add a fireplace. A gorgeous kitchen includes a large island, corner pantry and sunny dining nook with a box window. The upstairs owner's suite is spacious with its vaulted ceiling and at the same time cozy with a garden tub and separate shower. Two more secondary bedrooms and a full bath complete the top floor, as well as a great loft area that makes the perfect game room.
Sales Office
All tours are by appointment only. Please contact sales office to schedule.
Home Details
Home Type
- Single Family
Parking
- 3 Car Garage
Home Design
- New Construction
Interior Spaces
- 2-Story Property
- Vaulted Ceiling
- Fireplace
Bedrooms and Bathrooms
- 3 Bedrooms
- Soaking Tub
Community Details
- No Home Owners Association
Map
Other Plans in Anderson Farms
About the Builder
- Anderson Farms - Towns
- 605 N Buffalo Grass Ln
- Anderson Farms
- 169 W 200 S
- 472 W 520 N
- 540 E 500 S Unit 9
- 1775 W 120 S Unit 54
- 1795 W 120 S Unit 52
- 605 W 100 S
- 578 W 150 S
- 433 N Locust Ave
- 612 E 100 N
- 1645 W 1600 N
- 180 S 950 E
- 130 E 800 N
- 170 E 800 N Unit 3
- 150 E 800 N
- 190 E 800 N
- 190 E 800 N Unit 4
- 582 N Cornstalk Way
