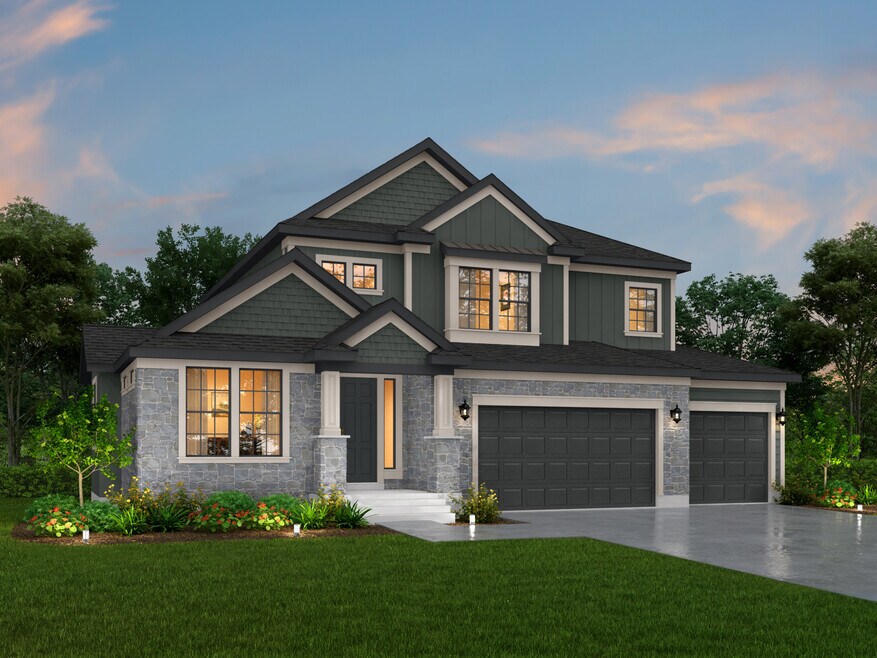
Estimated payment starting at $5,011/month
Highlights
- New Construction
- Great Room
- Home Office
- Vaulted Ceiling
- No HOA
- Walk-In Pantry
About This Floor Plan
The Montclair is a stunning traditional two-story with striking roof lines. An elegant formal living room adjoins a cozy office, giving you lots of options for entertaining or functional space. The family room is roomy and bright with a triple row of windows and the option to add a fireplace. A gorgeous kitchen includes a large island, corner pantry and sunny dining nook with a box window. The upstairs owner's suite is spacious with its vaulted ceiling and at the same time cozy with a garden tub and separate shower. Two more secondary bedrooms and a full bath complete the top floor, as well as a great loft area that makes the perfect game room.
Sales Office
All tours are by appointment only. Please contact sales office to schedule.
Home Details
Home Type
- Single Family
Parking
- 3 Car Attached Garage
- Front Facing Garage
Home Design
- New Construction
Interior Spaces
- 2-Story Property
- Vaulted Ceiling
- Fireplace
- Great Room
- Living Room
- Dining Area
- Home Office
Kitchen
- Eat-In Kitchen
- Breakfast Bar
- Walk-In Pantry
- Oven
- Cooktop
- Kitchen Island
Bedrooms and Bathrooms
- 3 Bedrooms
- Walk-In Closet
- Powder Room
- Secondary Bathroom Double Sinks
- Dual Vanity Sinks in Primary Bathroom
- Private Water Closet
- Soaking Tub
- Bathtub with Shower
- Walk-in Shower
Laundry
- Laundry Room
- Laundry on upper level
- Washer and Dryer Hookup
Outdoor Features
- Front Porch
Utilities
- Central Heating and Cooling System
- Wi-Fi Available
- Cable TV Available
Community Details
- No Home Owners Association
- Mountain Views Throughout Community
Map
Other Plans in Northstar Ranch
About the Builder
- Northstar Ranch
- Northstar Ranch
- 729 W Cherry St Unit 232
- Cherry Wood
- 753 W Cherry St Unit 234
- 654 S Maxwell Dr Unit 606
- Wells Crossing
- 752 W Cherry St Unit 204
- 677 S Maxwell Dr Unit 604
- Springfield Estates
- Sun Sage Terrance - Sun Sage Terrace
- 600 W Clark St
- 196 W Main St
- 125 S Freedom Way Unit 216
- 429 E Stafford St Unit 135
- 437 E Stafford St Unit 136
- 1179 W Rocky Way Unit 618
- 596 E Otto Ln
- 846 Adams Ave Unit 202
- 1087 Old Lincoln Hwy
