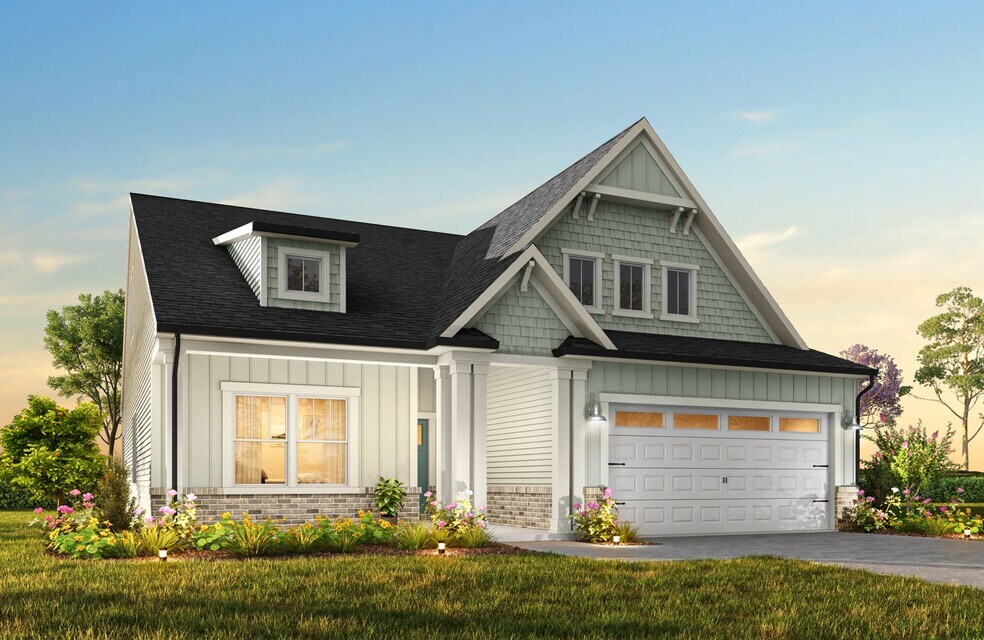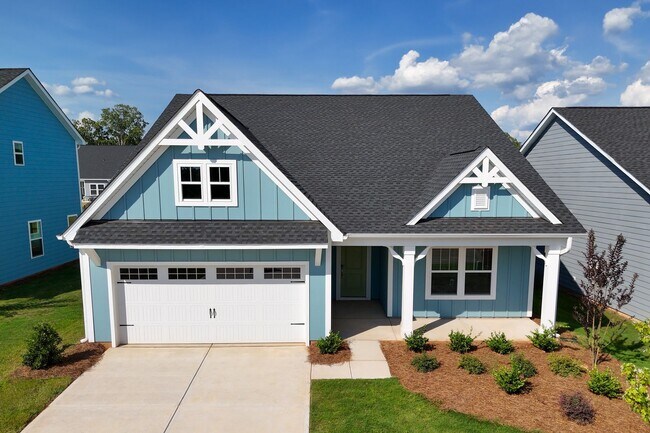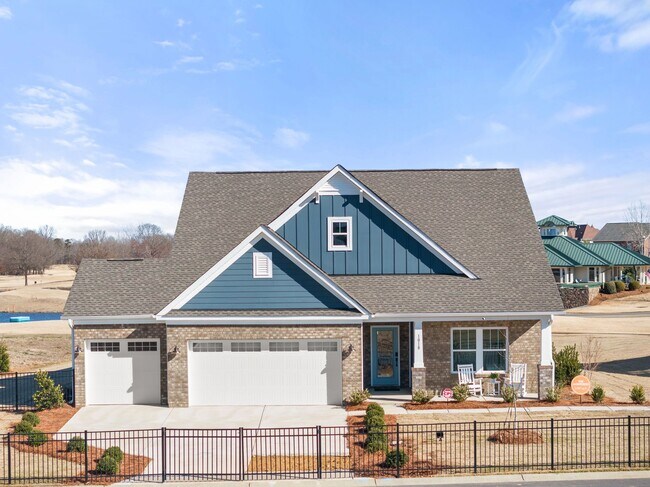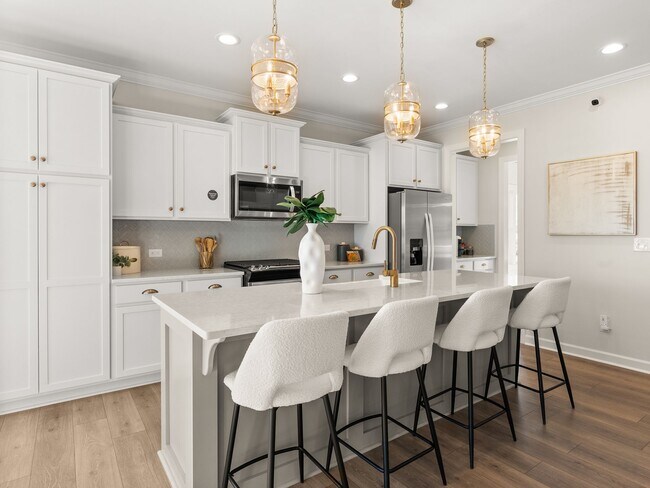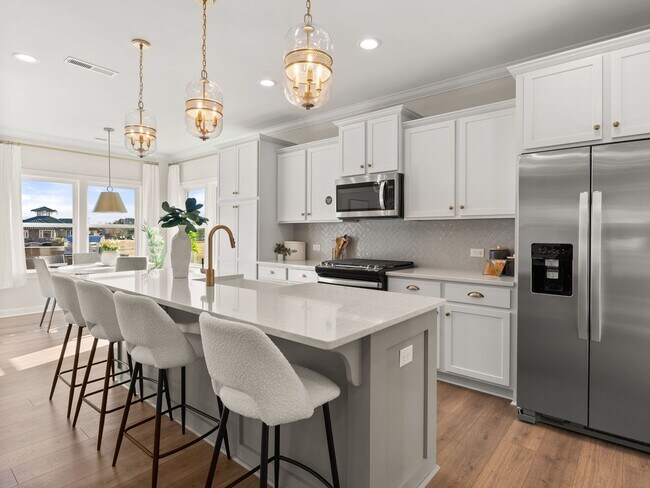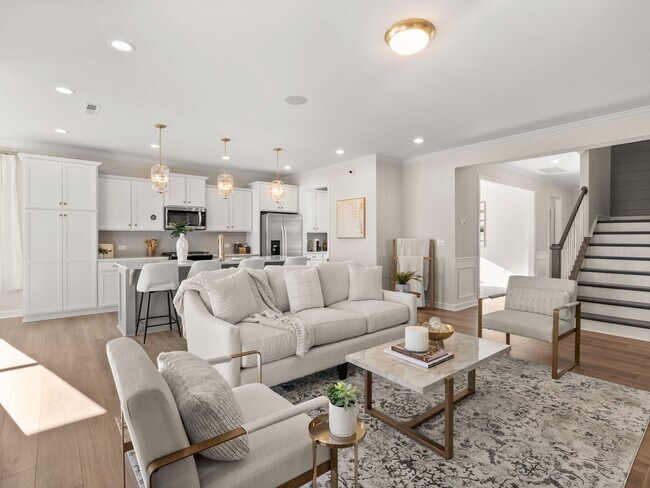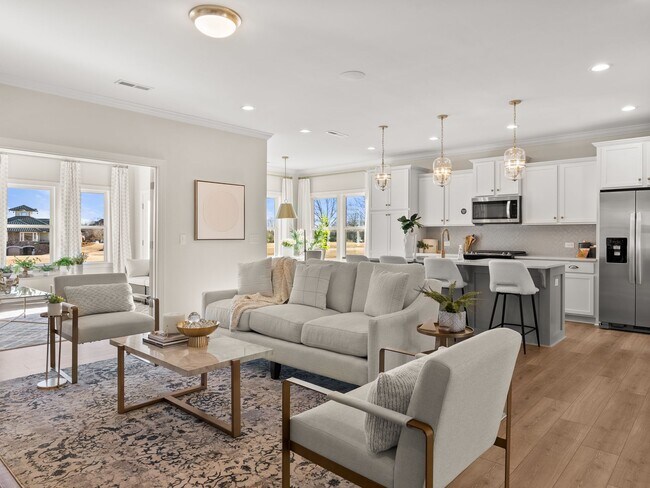
Statesville, NC 28677
Estimated payment starting at $2,571/month
Highlights
- New Construction
- Great Room
- Covered Patio or Porch
- Primary Bedroom Suite
- No HOA
- Breakfast Area or Nook
About This Floor Plan
The Montcrest was the first ranch floorplan that we ever designed, and it has continued to be our most popular floorplan. The Montcrest boasts a flexible range in size, spanning from 1,836 to 3,073 square feet, accommodating 3 to 6 Bedrooms and 2 to 4.5 Bathrooms. As you step inside, you're welcomed by Bedroom 2 and a Full Bath on the left, followed by a stunning formal Dining Room. Beyond that lies the Butler's Pantry, leading to the spacious Designer Kitchen and Nook Area. The Montcrest features a generously sized Great Room, with the option to include a cozy Fireplace, perfect for gatherings. The Montcrest's first floor also encompasses a spacious Primary Suite with a beautiful Primary Bathroom and a generous walk-in closet. Additionally, you'll discover a versatile Third Bedroom at the back of the home, which can efficiently serve as a home office. Completing the first floor is a large Covered Lanai, providing an ideal evening outdoor space. For those needing extra space, consider the Optional Bonus Room on the 2nd Floor above the Garage. This addition offers the flexibility to create a Bonus Room, loft, another Bathroom, or even an additional Bedroom. The Montcrest floorplan offers a range of customization options to tailor your home to your specific needs and preferences. Your ideal space awaits with the Montcrest.
Sales Office
| Monday - Friday |
12:00 PM - 6:00 PM
|
| Saturday - Sunday |
1:00 PM - 6:00 PM
|
Home Details
Home Type
- Single Family
Home Design
- New Construction
Interior Spaces
- 1,836 Sq Ft Home
- 1-Story Property
- Fireplace
- Great Room
- Dining Area
Kitchen
- Breakfast Area or Nook
- Butlers Pantry
- Kitchen Island
Bedrooms and Bathrooms
- 2-4 Bedrooms
- Primary Bedroom Suite
- Walk-In Closet
- 2 Full Bathrooms
- Dual Vanity Sinks in Primary Bathroom
- Bathtub with Shower
- Walk-in Shower
Laundry
- Laundry Room
- Washer and Dryer Hookup
Parking
- Attached Garage
- Front Facing Garage
Outdoor Features
- Covered Patio or Porch
Community Details
- No Home Owners Association
Map
Other Plans in Wheatfield Estates
About the Builder
- Wheatfield Estates
- Northlake - Luxury Series
- Northlake - Value Series
- Northlake - Lifestyle Series
- Northlake - Club
- Northlake
- 126 Fair Wind Ln
- 125 Apple Tree Ln Unit 15-16
- 105 Apple Tree Ln Unit 12
- 651 Bethesda Rd
- 215 Rowan Rd
- 2670 Umberger Rd
- 0 Hoover Rd
- 551 Perry Rd
- Sutter's Mill
- 129-131 Shermill Ln
- Norman Creek
- Norman Creek - Townhomes
- 567 Shinnville Rd
- 111 Sheep Path Dr
