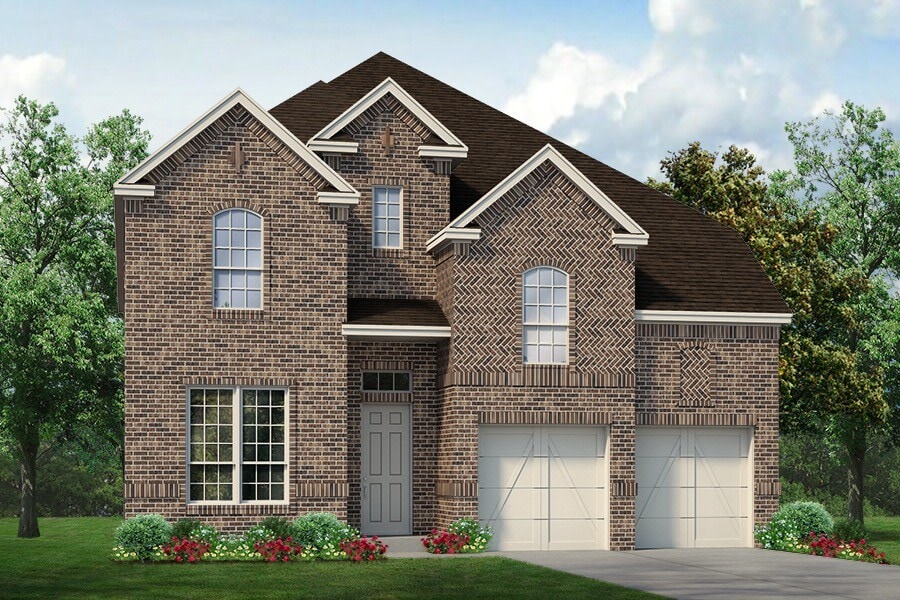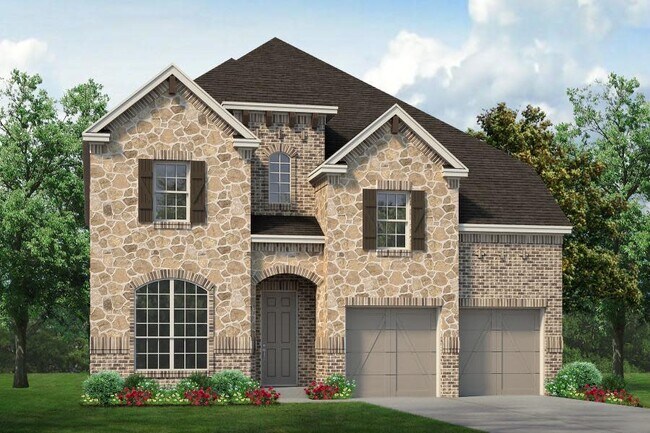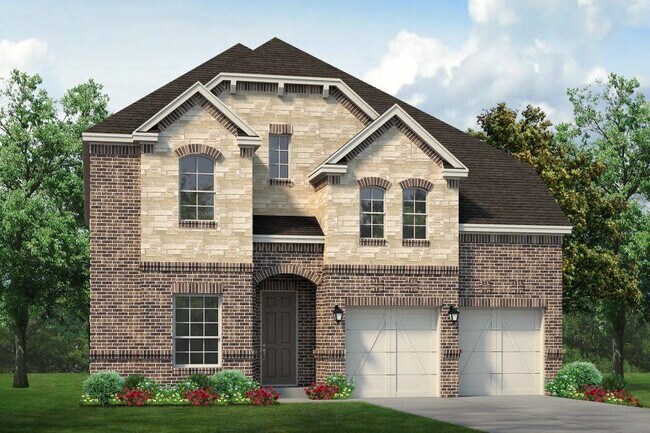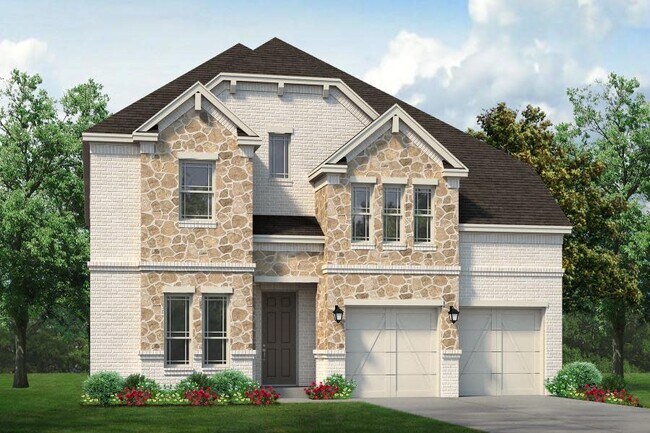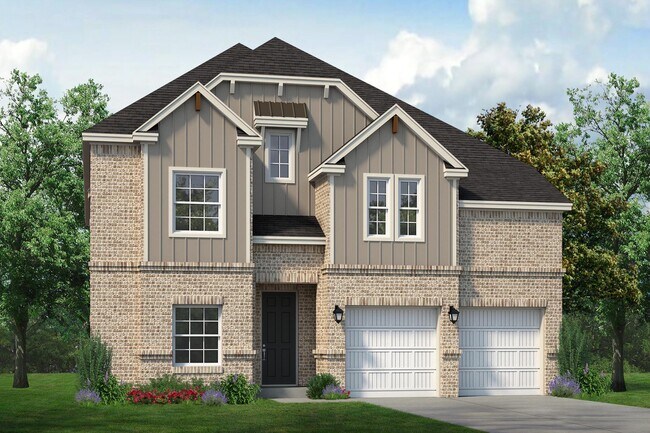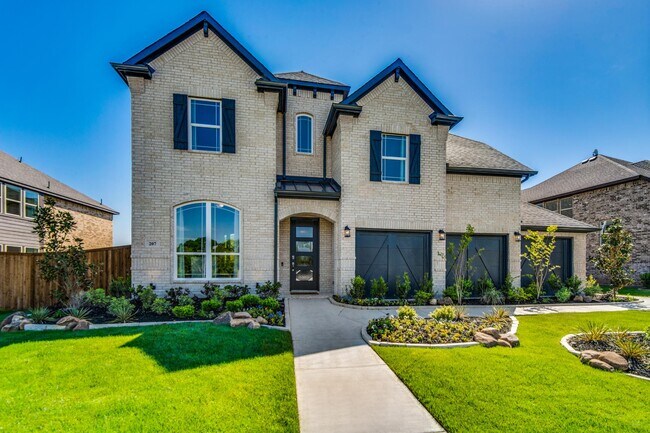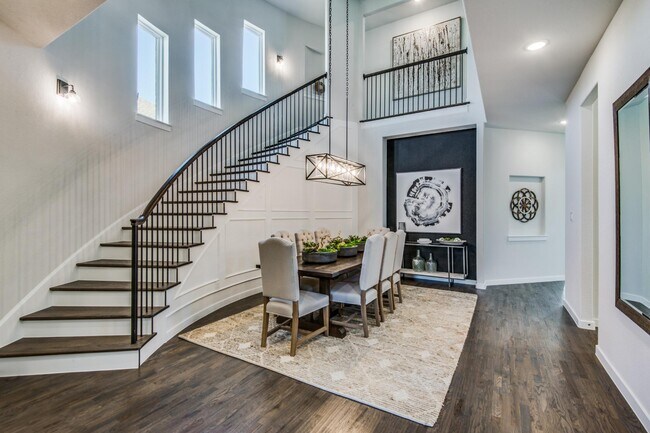
North Richland Hills, TX 76180
Estimated payment starting at $4,569/month
Highlights
- New Construction
- Freestanding Bathtub
- Covered Patio or Porch
- Richland High School Rated A-
- Game Room
- Breakfast Area or Nook
About This Floor Plan
Our popular Monte Carlo plan with a curved staircase comes standard with 4 bedrooms, 3.5 bathrooms, a 2-car garage, dining room and living room, media and game room upstairs, freestanding tub in the main bathroom, and 10' ceilings on the first floor and 9' ceilings on the second floor. Upgrade this home with optional living room to study, built-ins at the study, living room to bedroom 5 and full bath, utility sink and cabinet, bay windows in main bedroom, wall oven tower in kitchen, alternative kitchen layout, sliding patio door at great room, outdoor grill, double sink at bath 3, game room closet to floating bar, refreshment center with sink in game room, Juliet balcony at entry and/or game room, covered balcony over patio, and a 3-car garage or 5' garage extension.
Sales Office
All tours are by appointment only. Please contact sales office to schedule.
Home Details
Home Type
- Single Family
HOA Fees
- $109 Monthly HOA Fees
Parking
- 2 Car Attached Garage
- Front Facing Garage
Home Design
- New Construction
Interior Spaces
- 3,892 Sq Ft Home
- 2-Story Property
- Fireplace
- Dining Room
- Game Room
- Breakfast Area or Nook
Bedrooms and Bathrooms
- 4 Bedrooms
- Walk-In Closet
- Freestanding Bathtub
Outdoor Features
- Covered Patio or Porch
Map
Move In Ready Homes with this Plan
Other Plans in Cambridge Manor
About the Builder
Frequently Asked Questions
- Cambridge Manor
- 5642 Cancun Dr
- 5336 Davis Blvd
- 0 Mid Cities Blvd
- 7405 Hightower Dr
- 6113 Glenview Dr
- City Point
- 6425 Saint George Ct
- City Point
- 6428 Saint George Ct
- 6420 Saint George Ct
- Heritage Village
- 5601 Basswood Blvd
- The Pointe at Capp Smith Lake
- 6596 Onyx Dr
- 0000000 Amundson Dr
- 7116 Dover Ln
- 8424 Witt St
- 6350 Rogers Dr
- 6625 Crane Rd
Ask me questions while you tour the home.
