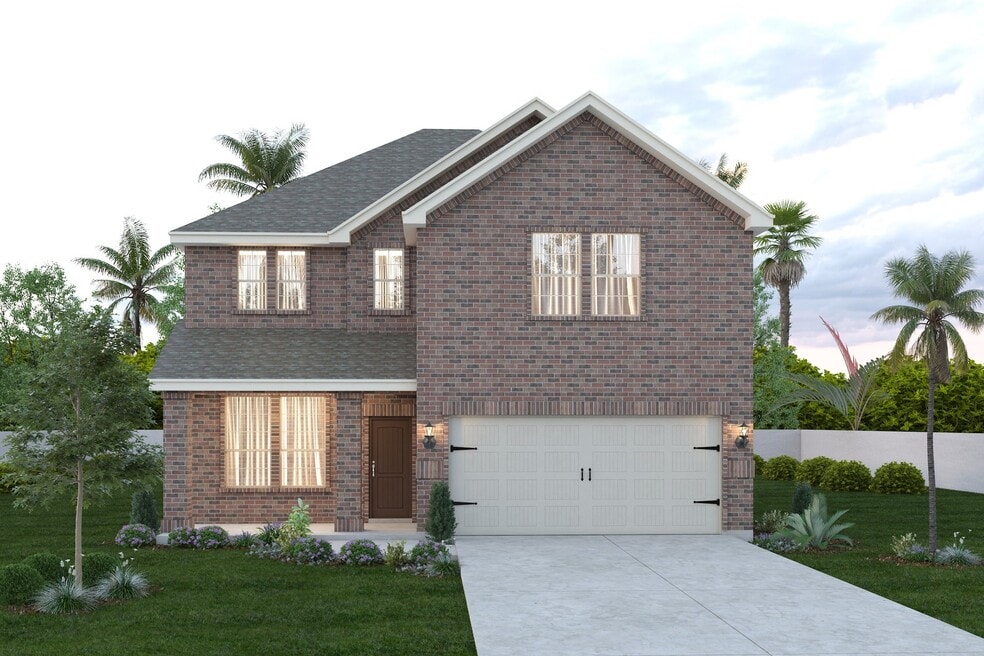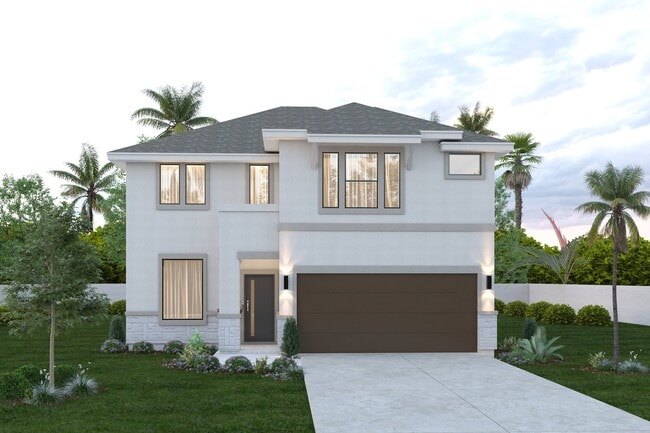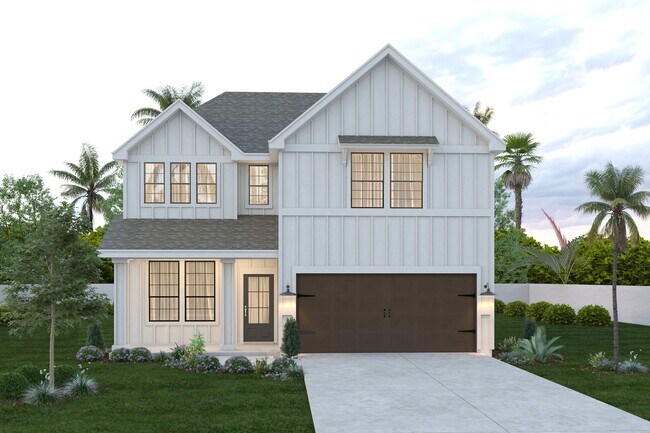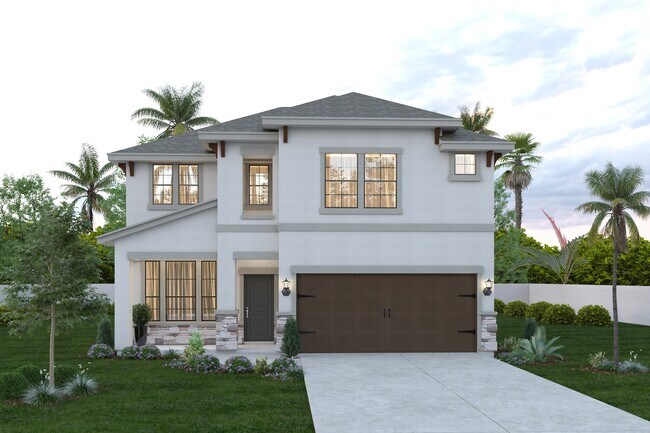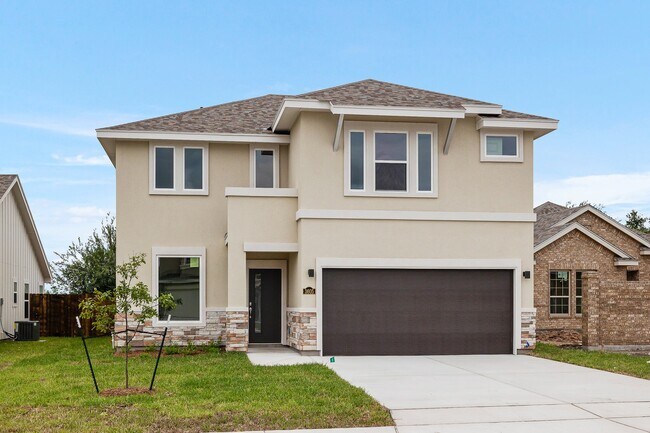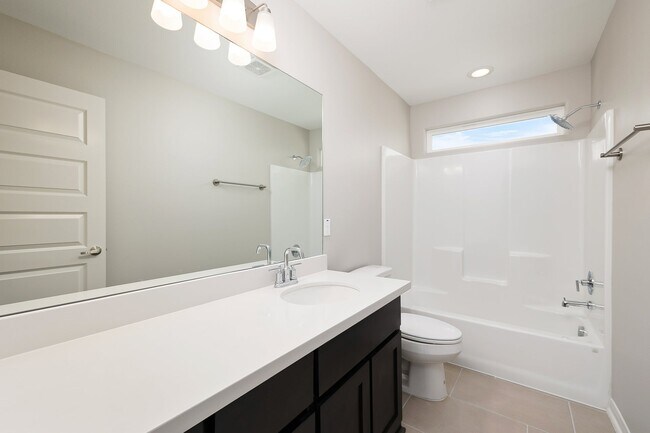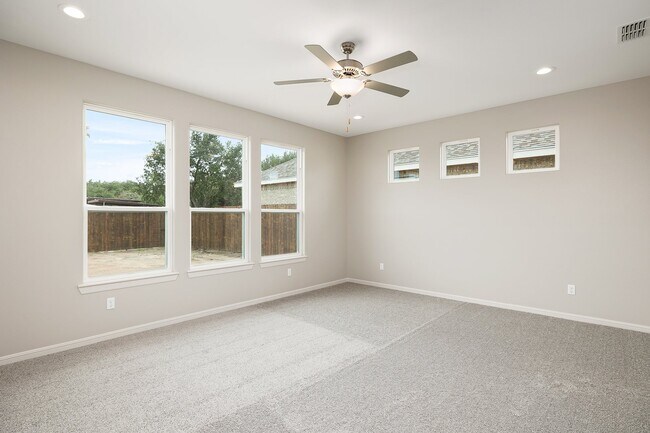
Estimated payment starting at $2,372/month
Highlights
- New Construction
- Primary Bedroom Suite
- Main Floor Bedroom
- United High School Rated A-
- ENERGY STAR Certified Homes
- Granite Countertops
About This Floor Plan
If space, comfort and style are high on your wishlist, then you are sure to love this stunning floorplan. The two-story layout with a focus on luxurious open-concept living that’s perfect for hosting guests. There is a dining room off the entry and an open-plan kitchen and living zone with walls of windows or glass sliding doors that overlook the yard. A walk-in corner pantry and quality fixtures are all yours in the kitchen or you can upgrade the appliances for an extra touch of opulence. The main-floor master has a walk-in closet and master bath which can also be upgraded. Four additional bedrooms are housed upstairs along with a full bath and game room. A powder room, utility room and two-car garage complete the floorplan. You can choose from four elevation designs along with an optional covered patio, a third bathroom, a sixth bedroom and even an extended garage to suit your needs.
Sales Office
| Monday - Saturday |
9:30 AM - 6:30 PM
|
| Sunday |
12:00 PM - 6:00 PM
|
Home Details
Home Type
- Single Family
Lot Details
- Landscaped
- Sprinkler System
- Lawn
HOA Fees
- $25 Monthly HOA Fees
Parking
- 2 Car Attached Garage
- Front Facing Garage
Home Design
- New Construction
- Spray Foam Insulation
Interior Spaces
- 2,515 Sq Ft Home
- 2-Story Property
- Tray Ceiling
- Main Level 9 Foot Ceilings
- Upper Level 8 Foot Ceilings
- Ceiling Fan
- Double Pane Windows
- Living Room
- Dining Room
- Game Room
Kitchen
- Breakfast Bar
- Electric ENERGY STAR Range
- GE Built-In Microwave
- GE ENERGY STAR Qualified Dishwasher
- Kitchen Island
- Granite Countertops
- Tiled Backsplash
- Raised Panel Cabinets
- Disposal
Flooring
- Carpet
- Tile
Bedrooms and Bathrooms
- 5-6 Bedrooms
- Main Floor Bedroom
- Primary Bedroom Suite
- Walk-In Closet
- Powder Room
- Granite Bathroom Countertops
- Private Water Closet
- Bathtub with Shower
- Walk-in Shower
- Ceramic Tile in Bathrooms
Laundry
- Laundry Room
- Laundry on lower level
Utilities
- Central Heating and Cooling System
- SEER Rated 13-15 Air Conditioning Units
- Tankless Water Heater
- Wi-Fi Available
- Cable TV Available
Additional Features
- ENERGY STAR Certified Homes
- Front Porch
Community Details
Overview
- Association fees include ground maintenance
Recreation
- Park
Map
Other Plans in Antlers Crossing
About the Builder
- Antlers Crossing
- 1009 Monaco Blvd Unit 1011 MONACO BLVD
- 000 Hospitality Dr
- 9031 Lady di Loop
- 9698 Springfield Ave
- 519 Crossroads St
- 502 Crossroads St
- 000 Shiloh Dr
- 001 Shiloh Dr
- 0 Shiloh Dr Unit 20251632
- 1213 Saint John Loop
- 517 Concepcion Dr
- 609 Rancho Viejo Dr
- 115 N America Rd
- 7518 Mcpherson Rd
- 7518 Mcpherson Rd Unit B
- 7518 Mcpherson Rd Unit E
- 7609 Green Meadow Dr
- 7002 Rocio Dr
- Villas San Agustin
