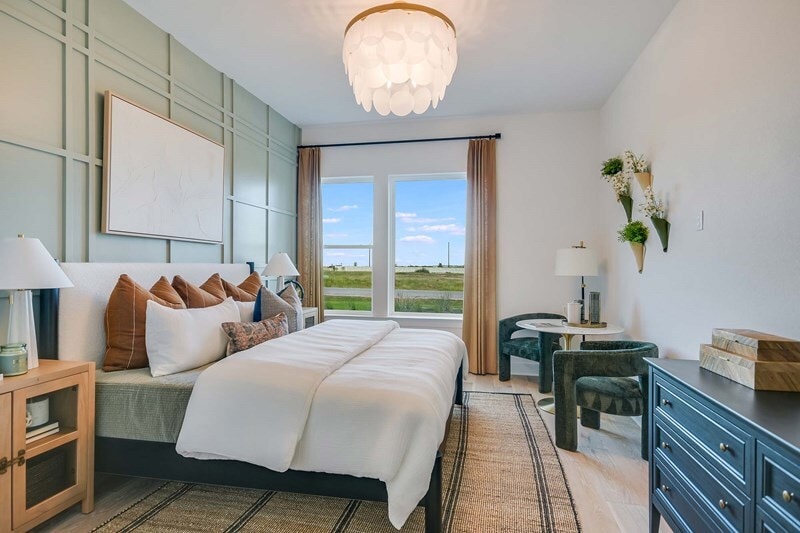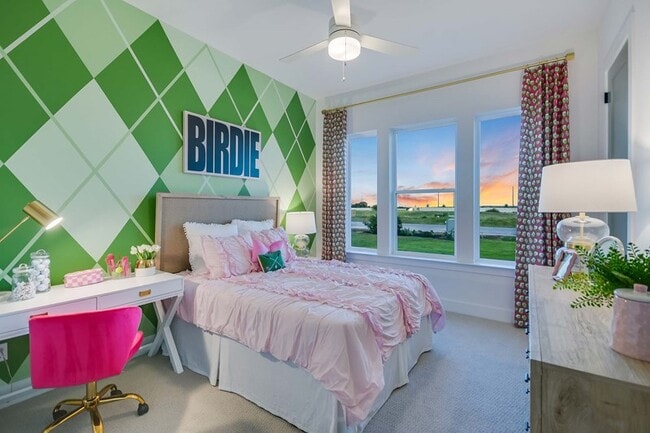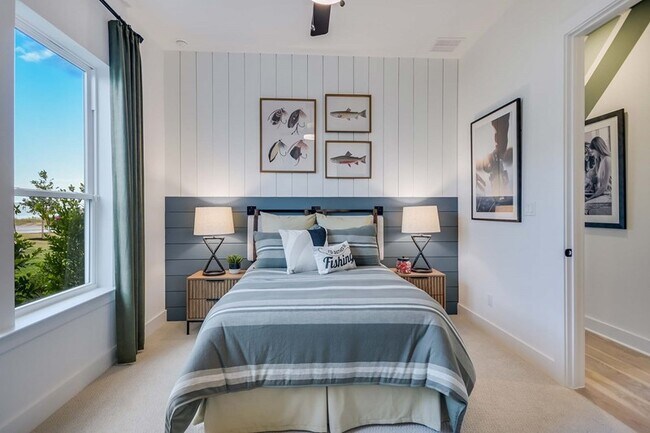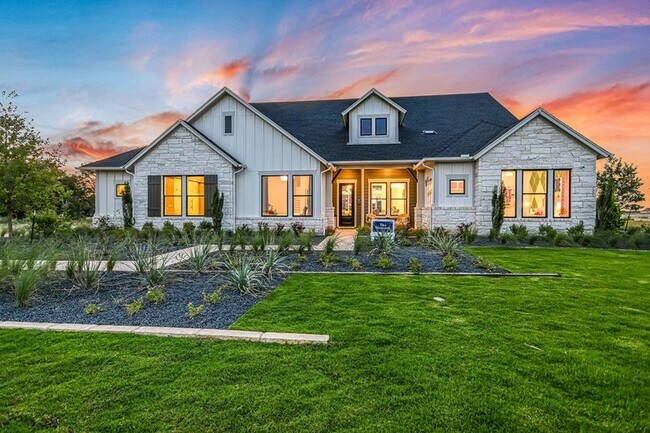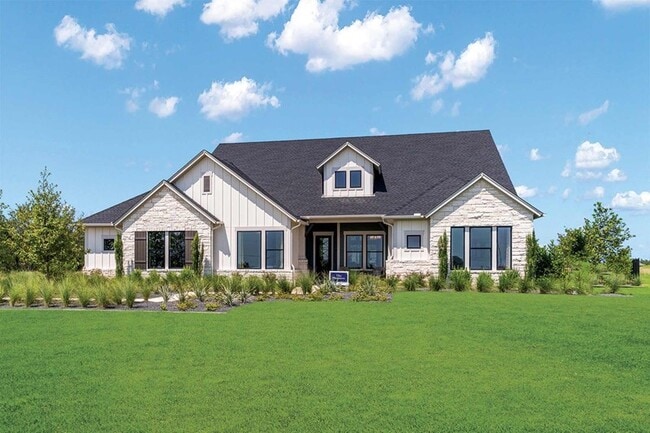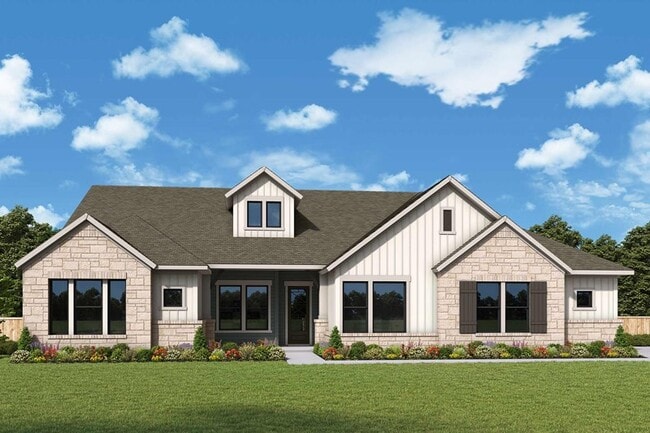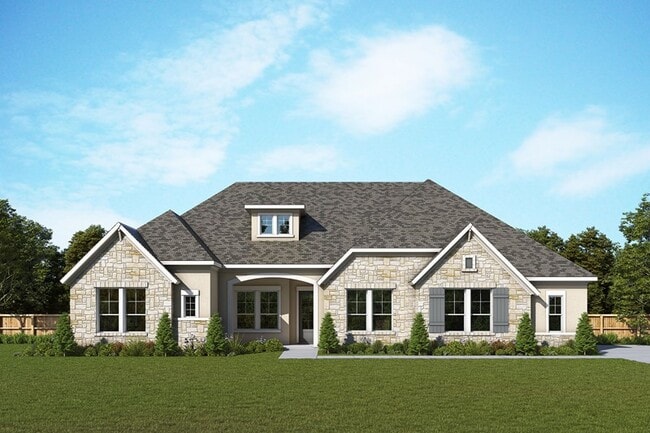
Austin, TX 78758
Estimated payment starting at $3,926/month
Highlights
- New Construction
- Retreat
- Covered Patio or Porch
- Anderson High School Rated A
- Home Office
- Walk-In Pantry
About This Floor Plan
Build your family’s future with the timeless comforts and top-quality craftsmanship of The Monterey floor plan by David Weekley Homes. Create the special-purpose rooms that your family has been dreaming of in the bright study and separate retreat. Walk-in closets and ample privacy make the guest suite and spare bedrooms ideal for growing personalities. Your deluxe Owner’s Retreat features a glamorous en suite bathroom and a walk-in closet. Energy-efficient windows highlight your interior design style in the sunny dining room and family area. Share your culinary specialties in the expansive kitchen nestled in the heart of the home. The covered porch presents a breezy escape where you can enjoy a fine beverage and a good book on an idyllic weekend morning. Ask our Internet Advisor about the garage configuration and the built-in features of this new home to Build on Your Lot in the Austin area.
Builder Incentives
7 Years in a Row – The Best Builder in Austin. Offer valid September, 30, 2025 to October, 2, 2026.
Honoring Our Hometown Heroes in Austin | $2,500 Decorator Allowance. Offer valid December, 29, 2023 to January, 1, 2026.
Enjoy up to 10% of the home's base price*. Offer valid September, 1, 2025 to January, 1, 2026.
Sales Office
| Monday - Friday |
9:00 AM - 5:00 PM
|
Appointment Only |
| Saturday - Sunday |
Closed
|
Home Details
Home Type
- Single Family
Parking
- 4 Car Attached Garage
- Front Facing Garage
Home Design
- New Construction
Interior Spaces
- 1-Story Property
- Family Room
- Combination Kitchen and Dining Room
- Home Office
Kitchen
- Walk-In Pantry
- Kitchen Island
Bedrooms and Bathrooms
- 4 Bedrooms
- Retreat
- Walk-In Closet
- Powder Room
- Primary bathroom on main floor
- Dual Vanity Sinks in Primary Bathroom
- Private Water Closet
- Bathtub with Shower
- Walk-in Shower
Laundry
- Laundry Room
- Laundry on main level
- Washer and Dryer Hookup
Outdoor Features
- Covered Patio or Porch
Map
Other Plans in Build on Your Lot - Classic Collection
About the Builder
- 8910 Wildridge Dr
- 8307 Silver Ridge Dr
- 1402 Beckett St Unit 1B
- 4502 Hyridge Dr
- 1315 Clearfield Dr Unit 2
- 10815 Hermosillo Dr
- 10823 Desert Trail
- 10814 Hermosillo Dr
- Sonora
- 7009 Daugherty St
- 1210 Morrow St
- 6905 Daugherty St
- 2711 Pegram Ave
- 7706 Watson St Unit 2
- 1719 Piedmont Ave
- 1703 Piedmont Ave
- 7310 Woodrow Ave
- 1500 W Saint Johns Ave
- 1705 Cullen Ave
- 1015 Kramer Ln
