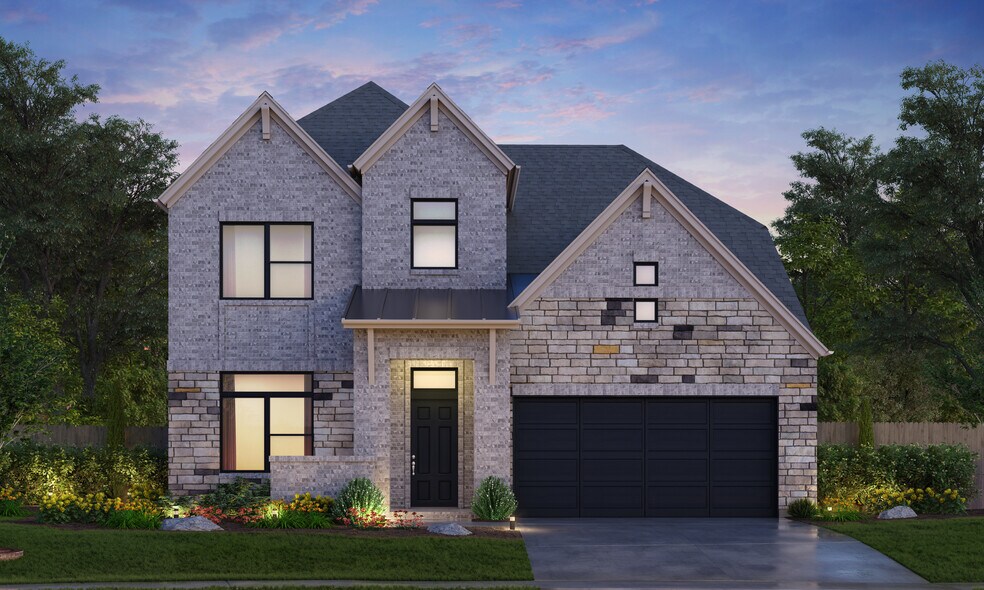
Estimated payment starting at $3,216/month
Highlights
- Lazy River
- New Construction
- Community Lake
- Fitness Center
- Primary Bedroom Suite
- Clubhouse
About This Floor Plan
Experience redefined living in this exquisite Monterey home, featuring a well-designed floor plan that combines elegance and functionality. This 4-bedroom 3-bathroom home includes a luxurious master suite located on the main level, complete with a private en-suite bathroom featuring dual sinks, a soaking tub, and a separate shower. Three additional well-sized bedrooms, located on the second floor, offer ample space, with two additional bathrooms strategically located to serve the rest of the home. This home also features two bonus rooms, the game room and office, which are very versatile to ensure your family needs. This Monterey home is designed to offer both luxury and practicality, ensuring a comfortable and enjoyable living experience for you and your family.
Sales Office
| Monday |
10:00 AM - 6:00 PM
|
| Tuesday |
10:00 AM - 6:00 PM
|
| Wednesday |
10:00 AM - 6:00 PM
|
| Thursday |
10:00 AM - 6:00 PM
|
| Friday |
10:00 AM - 6:00 PM
|
| Saturday |
10:00 AM - 6:00 PM
|
| Sunday |
12:00 PM - 6:00 PM
|
Home Details
Home Type
- Single Family
HOA Fees
- Property has a Home Owners Association
Parking
- 2 Car Attached Garage
- Front Facing Garage
Home Design
- New Construction
Interior Spaces
- 2-Story Property
- High Ceiling
- Recessed Lighting
- Great Room
- Dining Area
- Home Office
- Game Room
Kitchen
- Built-In Range
- Built-In Microwave
- Dishwasher: Dishwasher
- Kitchen Island
Flooring
- Carpet
- Luxury Vinyl Plank Tile
Bedrooms and Bathrooms
- 4 Bedrooms
- Primary Bedroom on Main
- Primary Bedroom Suite
- Walk-In Closet
- Jack-and-Jill Bathroom
- Powder Room
- Primary bathroom on main floor
- Dual Vanity Sinks in Primary Bathroom
- Secondary Bathroom Double Sinks
- Private Water Closet
- Soaking Tub
- Bathtub with Shower
- Walk-in Shower
Laundry
- Laundry Room
- Laundry on lower level
- Washer and Dryer Hookup
Outdoor Features
- Courtyard
- Covered Patio or Porch
Additional Features
- Lawn
- Central Heating and Cooling System
Community Details
Overview
- Community Lake
- Pond in Community
- Greenbelt
Amenities
- Picnic Area
- Courtyard
- Clubhouse
- Community Center
- Amenity Center
- Recreation Room
Recreation
- Tennis Courts
- Volleyball Courts
- Community Playground
- Fitness Center
- Lazy River
- Waterpark
- Lap or Exercise Community Pool
- Splash Pad
- Park
- Tot Lot
- Dog Park
- Hiking Trails
- Trails
Map
Move In Ready Homes with this Plan
Other Plans in Canterra Creek - 60'
About the Builder
- Canterra Creek - 45' and 50' Homesites
- Canterra Creek - Cottage Collection
- Canterra Creek
- Canterra Creek
- Canterra Creek - 60'
- 8923 New Jade Dr
- 8927 New Jade Dr
- Canterra Creek - Fairway Collection
- Canterra Creek - Classic Collection
- 8935 New Jade Dr
- 8930 Ice Quartz Dr
- 8902 Ice Quartz Dr
- 8918 Ice Quartz Dr
- 8934 Ice Quartz Dr
- 8939 New Jade Dr
- 8943 New Jade Dr
- 8947 New Jade Dr
- 8951 New Jade Dr
- 2562 Green Jasper Dr
- 2558 Green Jasper Dr
