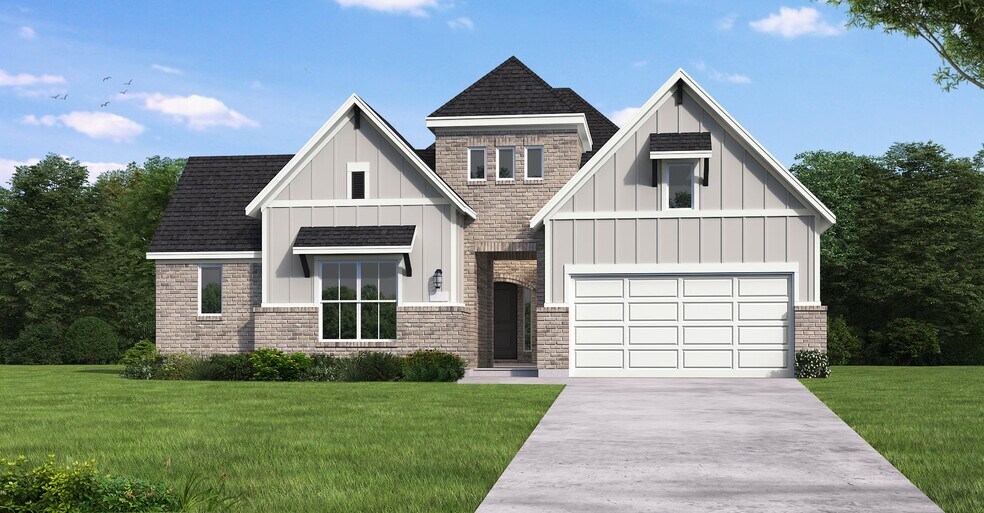
Estimated payment starting at $4,179/month
Highlights
- Marina
- Golf Course Community
- New Construction
- Community Boat Slip
- Fitness Center
- Primary Bedroom Suite
About This Floor Plan
The Moody floor plan is a well-designed one-story home featuring three spacious bedrooms and three full bathrooms. The layout is centered around an open-concept living area that seamlessly connects the kitchen, dining, and family spaces, making it perfect for entertaining. The primary suite offers a private retreat with a luxurious en-suite bathroom and a walk-in closet. Secondary bedrooms are generously sized, each with convenient access to a full bathroom. A two-car garage provides ample parking and storage. The Moody floor plan balances comfort and functionality, making it an excellent choice for modern living. *Photos and Virtual Tours may be of the same home plan located in a different neighborhood. Features and elevations may vary
Builder Incentives
Your perfect match is waiting – pick the savings that fit your future and find your dream home today!
Sales Office
| Monday - Thursday |
10:00 AM - 6:00 PM
|
| Friday |
12:00 PM - 6:00 PM
|
| Saturday |
10:00 AM - 6:00 PM
|
| Sunday |
12:00 PM - 6:00 PM
|
Home Details
Home Type
- Single Family
Lot Details
- Lawn
HOA Fees
- $259 Monthly HOA Fees
Parking
- 2 Car Garage
Home Design
- New Construction
Interior Spaces
- 2,790 Sq Ft Home
- 1-Story Property
- Tray Ceiling
- Ceiling Fan
- Mud Room
- Family Room
- Dining Area
- Home Office
Kitchen
- Breakfast Bar
- Walk-In Pantry
- Dishwasher
- Kitchen Island
Bedrooms and Bathrooms
- 3 Bedrooms
- Primary Bedroom Suite
- Walk-In Closet
- 3 Full Bathrooms
- Dual Vanity Sinks in Primary Bathroom
- Secondary Bathroom Double Sinks
- Private Water Closet
- Bathtub with Shower
- Walk-in Shower
Laundry
- Laundry Room
- Laundry on main level
Outdoor Features
- Courtyard
- Covered Patio or Porch
Utilities
- Central Heating and Cooling System
- Wi-Fi Available
- Cable TV Available
Community Details
Overview
- Community Lake
- Views Throughout Community
- Greenbelt
Amenities
- Community Garden
- Restaurant
- Community Center
Recreation
- Community Boat Slip
- Community Boat Launch
- Marina
- Golf Course Community
- Tennis Courts
- Pickleball Courts
- Bocce Ball Court
- Fitness Center
- Lap or Exercise Community Pool
- Park
- Dog Park
- Trails
Security
- Gated Community
Map
Other Plans in Chambers Creek
About the Builder
- Chambers Creek
- Chambers Creek
- Chambers Creek - Regency Riverside Collection
- Chambers Creek - Regency Blossom Collection
- Chambers Creek - Gatherings Signature Collection
- Chambers Creek
- 13634 Calvary Rd
- 15101 N Highway 75
- 15859 Shatterway Ln
- 14689 Diamond Shores
- Lot 9 Lewis Creek Cir
- 0 Unknown Unit 21232478
- 0 Canal Unit 23865012
- 106 Runnels St
- 9868 Arbor Oak
- 9996 Elder
- 9866 Arbor Oak
- 9864 Arbor Oak
- 10090 Calendar St
- 104 Runnels St
Ask me questions while you tour the home.

