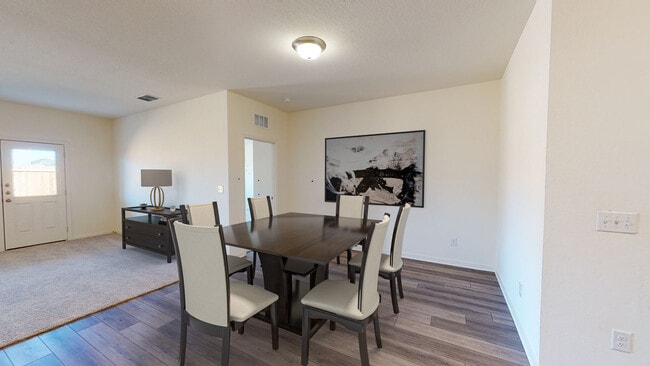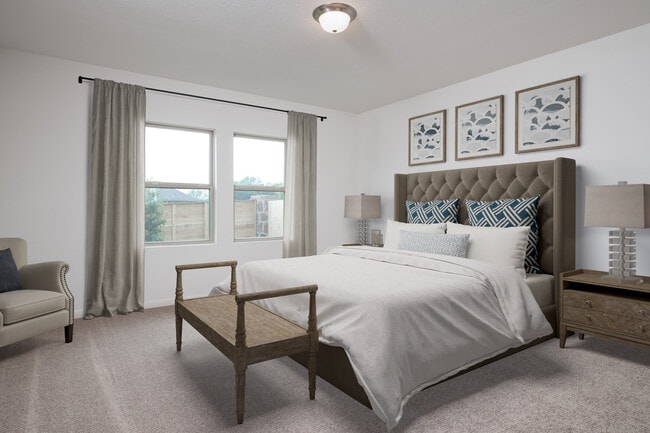
Estimated payment starting at $1,893/month
Highlights
- Community Cabanas
- Primary Bedroom Suite
- Walk-In Pantry
- New Construction
- Granite Countertops
- Stainless Steel Appliances
About This Floor Plan
Enter the home from the front porch into a welcoming foyer, where two bedrooms are located at the front of the home and share a full bath. As you continue down the hall, you’ll pass the laundry room, a coat closet, and access to the two-car garage. The home then opens into the kitchen, dining area, and family room, creating a spacious and inviting main living space. A patio is located just off the family room, perfect for outdoor relaxing. Tucked off the dining area is the primary bedroom, featuring a private bath and a generous walk-in closet.
Builder Incentives
Take advantage of a 3.25% (3.67% APR) special interest rate for the first five years!*
Sales Office
| Monday - Saturday |
10:00 AM - 6:00 PM
|
| Sunday |
11:00 AM - 6:00 PM
|
Home Details
Home Type
- Single Family
Parking
- 2 Car Attached Garage
- Front Facing Garage
Home Design
- New Construction
Interior Spaces
- 1,675 Sq Ft Home
- 1-Story Property
- Family Room
- Dining Area
Kitchen
- Walk-In Pantry
- Oven
- Built-In Microwave
- ENERGY STAR Qualified Refrigerator
- ENERGY STAR Qualified Dishwasher
- Stainless Steel Appliances
- Kitchen Island
- Granite Countertops
Bedrooms and Bathrooms
- 3 Bedrooms
- Primary Bedroom Suite
- Walk-In Closet
- 2 Full Bathrooms
- Bathtub with Shower
- Walk-in Shower
Laundry
- Laundry Room
- Washer and Dryer
Outdoor Features
- Patio
- Front Porch
Community Details
- Community Playground
- Community Cabanas
- Community Pool
- Park
- Tot Lot
Map
Other Plans in Vista Walk
About the Builder
- Vista Walk
- Vista Walk - Townhomes
- 36126 Saint Joe Rd
- Lake Jovita - Pinnacle Series
- Lake Jovita - Estate Series
- West Hill Estates
- Lake Jovita - Elite Series
- 14069 Grandeur Way
- 0 Skyline Dr
- 36755 Thomas Jefferson Rd
- Abbey Glen
- 0 Sheila Lynn Ct
- Summit View
- 15304 16th St
- 13532 14th St
- 37533 Teri Ct
- 37549 Teri Ct
- Tuscan Hills
- 38149 Sprocket Way
- 37565 Teri Ct






