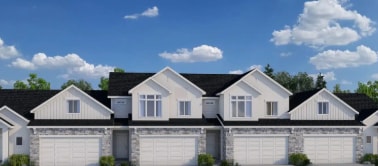
Estimated payment starting at $2,822/month
Highlights
- New Construction
- Clubhouse
- High Ceiling
- Primary Bedroom Suite
- Views Throughout Community
- Great Room
About This Floor Plan
This home is located at Moonlight Front Load Interior Unit Plan, Spanish Fork, UT 84660 and is currently priced at $424,900, approximately $183 per square foot. Moonlight Front Load Interior Unit Plan is a home located in Utah County with nearby schools including Salem Elementary, Salem Junior High School, and Valley View Middle School.
Builder Incentives
15K incentive on pre-sale homes: $15,000 seller incentive: is valid only on pre-sale, new construction, single-family homes built by Arive Homes. Incentive is contingent upon the buyer’s use of Arive Homes’ preferred lender, the A-Team at Security National Mortgage Company. Please contact an Arive Homes representative for full details.
Sales Office
| Monday |
Closed
|
| Tuesday |
12:00 PM - 6:00 PM
|
| Wednesday |
12:00 PM - 6:00 PM
|
| Thursday |
12:00 PM - 6:00 PM
|
| Friday |
12:00 PM - 6:00 PM
|
| Saturday |
12:00 PM - 6:00 PM
|
| Sunday |
Closed
|
Townhouse Details
Home Type
- Townhome
HOA Fees
- Property has a Home Owners Association
Parking
- 2 Car Attached Garage
- Front Facing Garage
Taxes
- Public Improvements District
Home Design
- New Construction
Interior Spaces
- 2-Story Property
- High Ceiling
- Recessed Lighting
- Mud Room
- Formal Entry
- Great Room
- Living Room
- Dining Area
- Luxury Vinyl Plank Tile Flooring
- Unfinished Basement
Kitchen
- Walk-In Pantry
- Built-In Range
- Dishwasher
- Kitchen Island
- Kitchen Fixtures
Bedrooms and Bathrooms
- 3 Bedrooms
- Primary Bedroom Suite
- Walk-In Closet
- Powder Room
- Dual Vanity Sinks in Primary Bathroom
- Private Water Closet
- Bathroom Fixtures
- Bathtub with Shower
- Walk-in Shower
Laundry
- Laundry Room
- Laundry on upper level
- Washer and Dryer Hookup
Outdoor Features
- Covered Patio or Porch
Utilities
- Central Heating and Cooling System
- High Speed Internet
Community Details
Overview
- Views Throughout Community
Amenities
- Clubhouse
Recreation
- Pickleball Courts
- Community Playground
- Community Pool
- Park
- Dog Park
- Trails
Map
Other Plans in Moonlight Village - Townhomes
About the Builder
- Moonlight Village - Townhomes
- Moonlight Village
- 412 E Luna Cir Unit 62
- 1482 S 130 W Unit 64
- 1487 E 690 N Unit 1104
- Moonlight Village - Garden Homes
- 334 E 1150 N Unit 78
- 288 E 1150 N Unit 80
- 314 E 1150 N Unit 79
- 362 E 1150 N Unit 77
- 1203 N 290 E Unit 66
- 1411 N 290 E Unit 3
- 1237 N 290 E Unit 65
- 1562 S State Rd Unit 10
- 1111 S State Rd Unit 324
- 262 E 1150 N
- Arrowhead Subdivision
- 19 E Southfield Rd
- 1573 S State Rd
- 1524 S State Rd Unit 53
