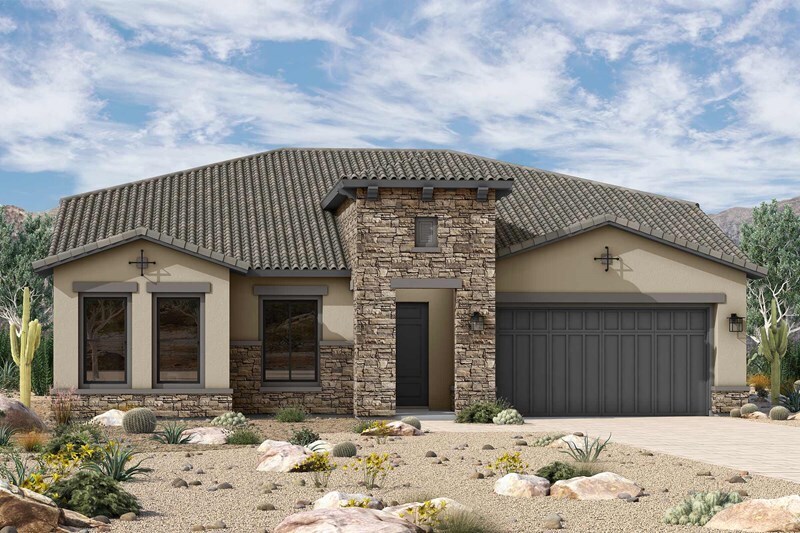
Estimated payment starting at $5,016/month
Highlights
- Golf Course Community
- New Construction
- Attic
- Verrado Elementary School Rated A-
- Clubhouse
- No HOA
About This Floor Plan
Timeless design and modern functionality unite in The Moonseed floor plan by David Weekley Homes. Spacious living areas and refined details come together to create a home that adapts beautifully to every occasion. The chef-inspired kitchen features a generous island, corner pantry, and open sight lines that flow effortlessly into the dining and family spaces. A dedicated study and convenient family foyer enhance daily organization and flexibility. The Owner’s Retreat offers a luxurious sanctuary with a spa-style Owner’s Bath and a spacious walk-in closet. A guest suite and two additional bedrooms ensure everyone has room to relax and recharge in comfort. With its covered patio, thoughtful layout and abundant natural light, The Moonseed is a welcoming blend of sophistication and practicality. Call the David Weekley Homes at Verrado Regent Hills Team to build your future with the peace of mind our Industry-leading Warranty adds to your new home in the West Phoenix area.
Builder Incentives
Giving Thanks, Giving Back Thanksgiving Drive in Phoenix. Offer valid October, 13, 2025 to November, 20, 2025.
Sales Office
All tours are by appointment only. Please contact sales office to schedule.
Home Details
Home Type
- Single Family
Parking
- 3 Car Attached Garage
- Front Facing Garage
Home Design
- New Construction
Interior Spaces
- 1-Story Property
- Recessed Lighting
- Formal Entry
- Family Room
- Dining Area
- Home Office
- Attic
Kitchen
- Built-In Oven
- Built-In Range
- Built-In Microwave
- Dishwasher
- Kitchen Island
- Disposal
Bedrooms and Bathrooms
- 4 Bedrooms
- Walk-In Closet
- Powder Room
- Primary bathroom on main floor
- Dual Vanity Sinks in Primary Bathroom
- Private Water Closet
- Bathtub with Shower
- Walk-in Shower
Laundry
- Laundry Room
- Laundry on main level
- Washer and Dryer Hookup
Outdoor Features
- Covered Patio or Porch
Utilities
- Central Heating and Cooling System
- Wi-Fi Available
- Cable TV Available
Community Details
Overview
- No Home Owners Association
- Mountain Views Throughout Community
- Greenbelt
Amenities
- Community Gazebo
- Clubhouse
Recreation
- Golf Course Community
- Community Playground
- Trails
Map
Other Plans in Verrado Regent Hills - Overlook at Verrado Regent Hills
About the Builder
- Verrado Regent Hills - Overlook at Verrado Regent Hills
- 3907 N Latimer Place Unit 232
- 21594 W Palo Brea Cir Unit 308
- 21607 W Palo Brea Cir Unit 311
- 21421 W Sage Hill Rd
- 21421 W Sage Hill Rd Unit 539
- 21375 W Jojoba Ct Unit 427
- 21385 W Sage Hill Rd Unit 540
- 3545 N Vista Way Unit 404
- 21441 W Meadowbrook Ave
- 21275 W Granite Ridge Rd Unit 414
- Verrado Regent Hills - Alta at Verrado Regent Hills
- The Highlands at Verrado - Verrado Highlands - Legacy Series
- 3388 N Highlands Dr
- 3388 N Highlands Dr Unit 38
- 3367 N Highlands Dr Unit 39
- 3367 N Highlands Dr
- 319000 N Devonshire -- Unit 3
- 21393 W Mountain Cove Place
- 21393 W Mountain Cove Place Unit 105
