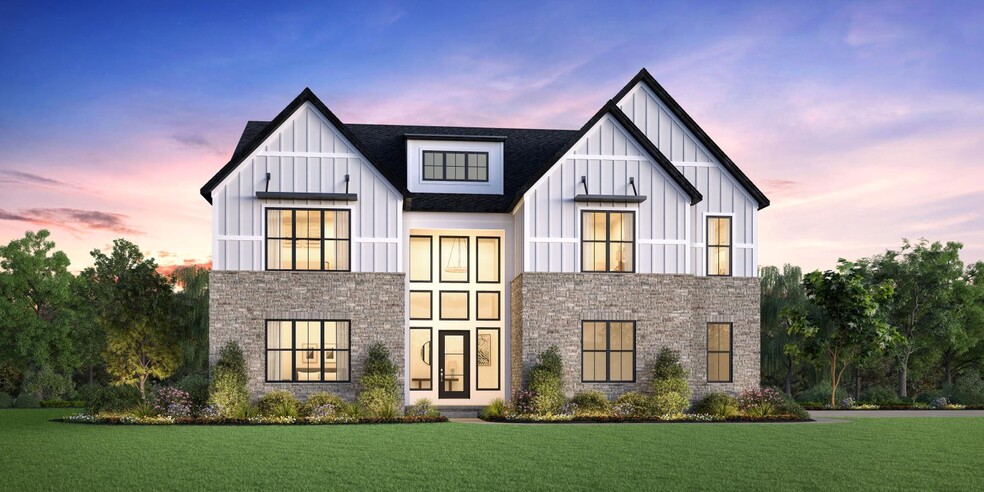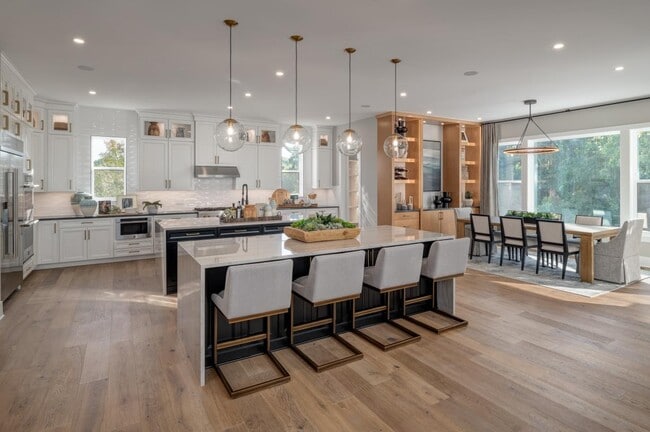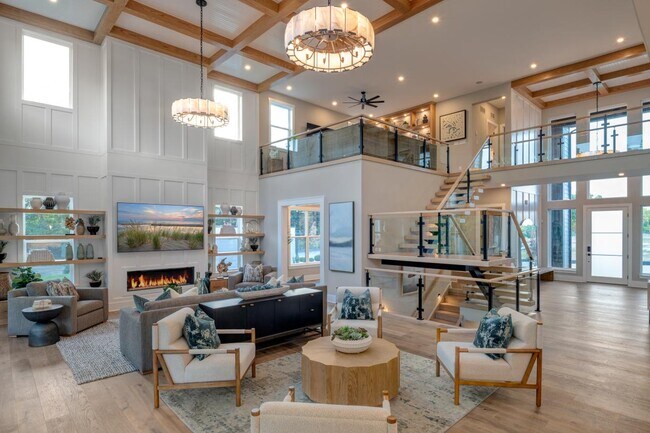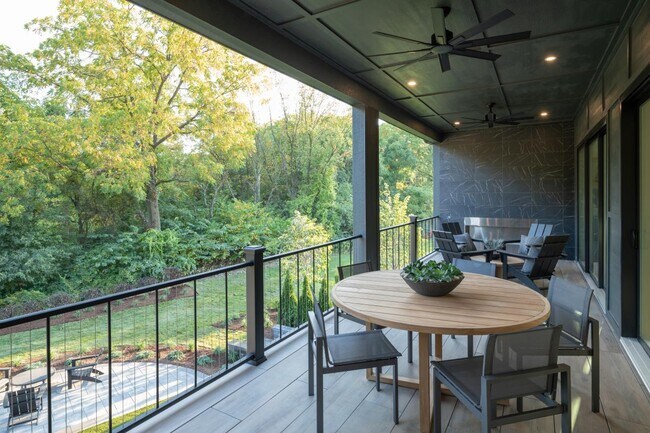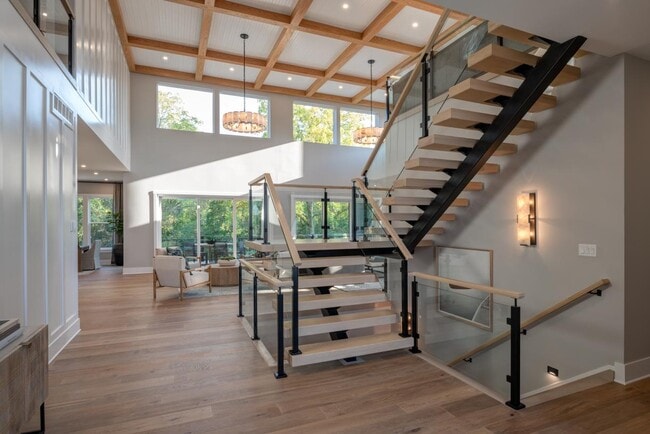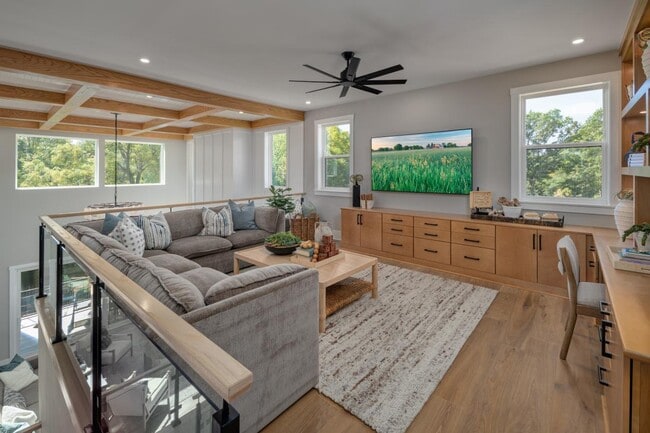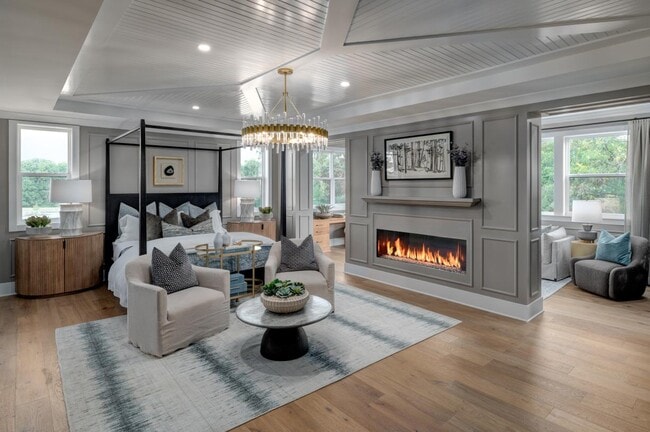
Estimated payment starting at $8,073/month
Highlights
- New Construction
- Primary Bedroom Suite
- Loft
- Wines Elementary School Rated A
- Main Floor Bedroom
- Great Room
About This Floor Plan
The elegant Morenci features a spacious floor plan with beautiful spaces indoors and out. An inviting two-story foyer ushers visitors into the soaring two-story great room with views of the gorgeous covered patio beyond. Steps from a bright casual dining area, the kitchen is a home chef s delight with features including a large center island with breakfast bar, ample counter and cabinet space, and a walk-in pantry. Upstairs, the primary bedroom suite is a wonderful retreat offering an expansive walk-in closet and a serene primary bath complete with dual vanities, a luxe shower with seat, and a private water closet. Down the hall from a versatile loft are three generous secondary bedrooms with private baths. Other highlights include a secluded first-floor secondary bedroom suite, a powder room, a flex room, convenient bedroom-level laundry, and an everyday entry.
Sales Office
| Monday |
2:00 PM - 5:00 PM
|
| Tuesday - Sunday |
10:00 AM - 5:00 PM
|
Home Details
Home Type
- Single Family
Parking
- 3 Car Attached Garage
- Side Facing Garage
Home Design
- New Construction
Interior Spaces
- 4,908 Sq Ft Home
- 2-Story Property
- Main Level 10 Foot Ceilings
- Upper Level 9 Foot Ceilings
- Formal Entry
- Great Room
- Dining Room
- Loft
- Flex Room
- Walk-Out Basement
Kitchen
- Breakfast Bar
- Walk-In Pantry
- Kitchen Island
Bedrooms and Bathrooms
- 5-7 Bedrooms
- Main Floor Bedroom
- Primary Bedroom Suite
- Walk-In Closet
- Powder Room
- Split Vanities
- Dual Vanity Sinks in Primary Bathroom
- Private Water Closet
- Bathtub with Shower
- Walk-in Shower
Laundry
- Laundry Room
- Laundry on upper level
- Washer and Dryer Hookup
Additional Features
- Covered Patio or Porch
- Minimum 0.31 Acre Lot
- Optional Finished Basement
Map
Other Plans in Barton Ridge
About the Builder
- Barton Ridge
- 244 Barton Shore Dr
- 1132 Longshore Dr Unit 2
- 2108 Newport Rd Unit Parcel 2108
- 2108 Newport Rd
- 2374 Newport Rd
- Vacant Lot 1 E Northfield Church Rd
- 3768 Kinsley Blvd
- 3636 N Territorial Rd E
- 2 E Northfield Church Rd
- Beckwith
- 2844 Whippoorwill Ln
- 1128 Longshore Dr Unit 1
- 408 Longshore Dr Unit C
- 408 Felch St
- 530 N Division St Unit C
- 530 N Division St Unit D
- 530 N Division St Unit B
- 330 Detroit St Unit 101
- 330 Detroit St Unit 203
Ask me questions while you tour the home.
