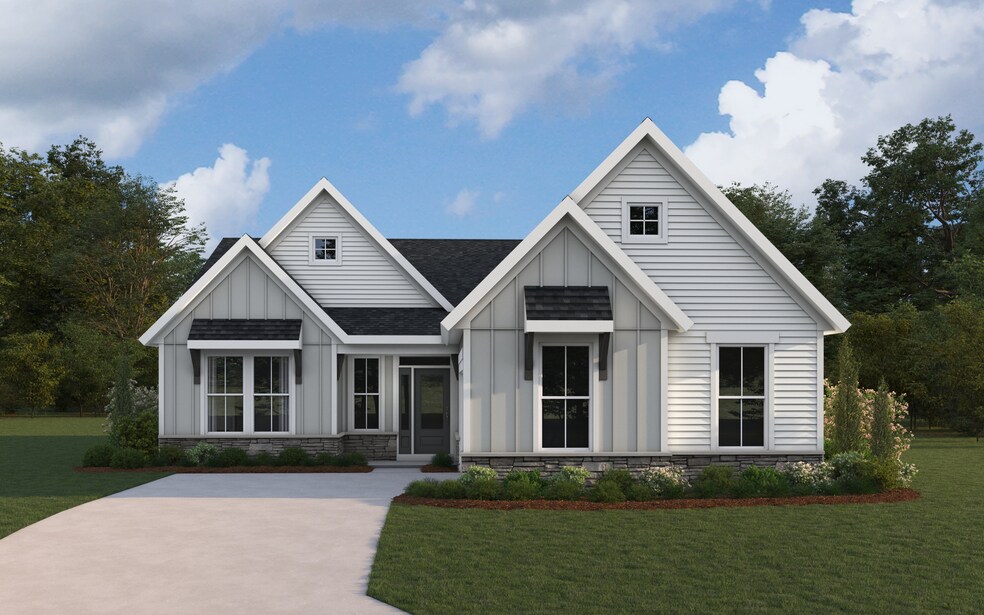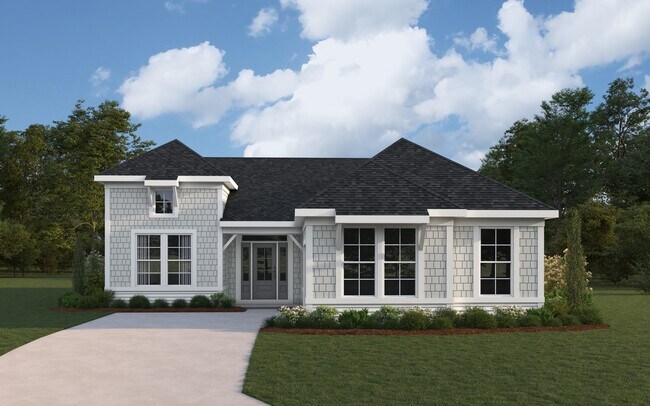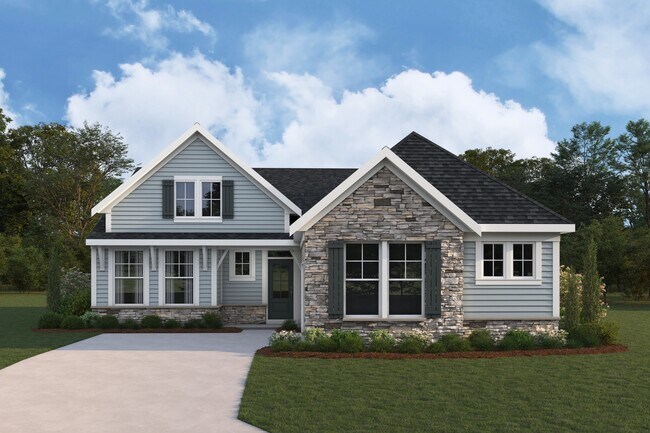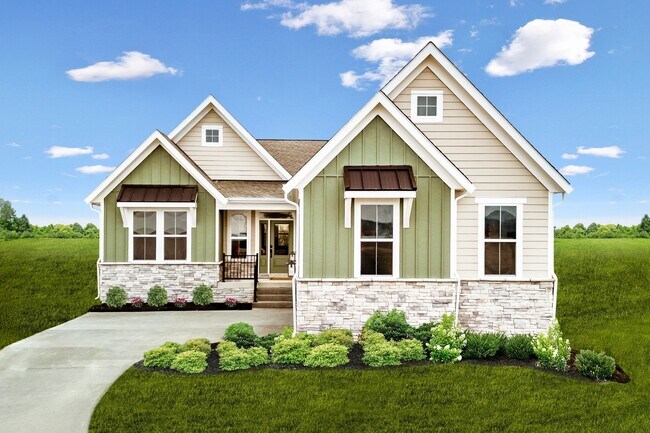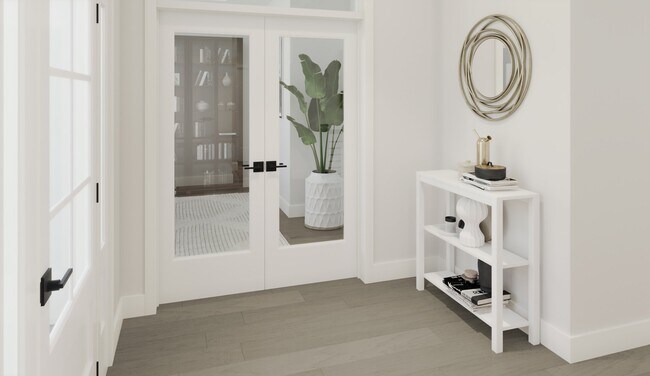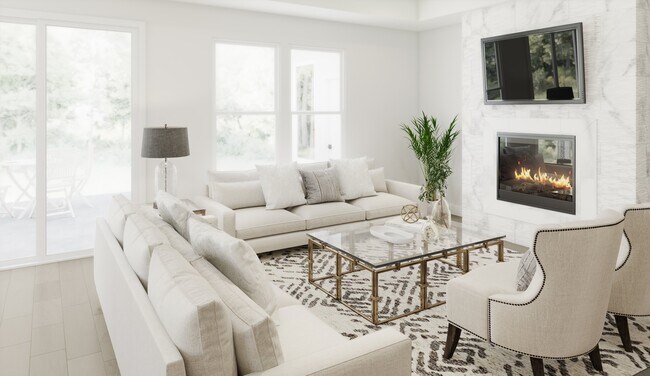
Cincinnati, OH 45233
Estimated payment starting at $2,827/month
Highlights
- New Construction
- Primary Bedroom Suite
- Sun or Florida Room
- Charles T. Young Elementary School Rated 9+
- Views Throughout Community
- Private Yard
About This Floor Plan
The Morgan by Fischer Homes is where luxury meets functionality in every detail. Upon entry, the Included Outdoor Living space beckons, seamlessly connecting to the open Family Room, Morning Room, and Kitchen. Optional Raised Ceilings add grandeur, while the Owner's Suite boasts privacy with its own entry hall, access to the Covered Patio, and a spacious bath with a walk-in closet layout. The Open Foyer ensures easy circulation to front flex spaces, and Bedroom 2 offers versatility with direct access to the Optional Basement or Loft. Experience elevated living with the Morgan.
Builder Incentives
- Call/text 513.657.4888 to learn more!
Sales Office
| Monday - Thursday |
11:00 AM - 6:00 PM
|
| Friday |
12:00 PM - 6:00 PM
|
| Saturday |
11:00 AM - 6:00 PM
|
| Sunday |
12:00 PM - 6:00 PM
|
Home Details
Home Type
- Single Family
Lot Details
- Private Yard
- Lawn
Home Design
- New Construction
Interior Spaces
- 1-Story Property
- Family Room
- Living Room
- Dining Area
- Sun or Florida Room
- Basement
Kitchen
- Breakfast Area or Nook
- Eat-In Kitchen
- Breakfast Bar
- Walk-In Pantry
- Cooktop
- Kitchen Island
Bedrooms and Bathrooms
- 2 Bedrooms
- Primary Bedroom Suite
- Walk-In Closet
- 2 Full Bathrooms
- Primary bathroom on main floor
- Dual Vanity Sinks in Primary Bathroom
- Private Water Closet
- Bathtub with Shower
- Walk-in Shower
Laundry
- Laundry Room
- Laundry on lower level
- Washer and Dryer Hookup
Parking
- Attached Garage
- Front Facing Garage
Outdoor Features
- Front Porch
Utilities
- Air Conditioning
- Central Heating
Community Details
Overview
- No Home Owners Association
- Views Throughout Community
- Pond in Community
Recreation
- Trails
Matterport 3D Tour
Map
Other Plans in Reserve at Deer Run - Designer Collection
About the Builder
Nearby Communities by Fischer Homes

- 2 - 3 Beds
- 1.5 - 2.5 Baths
- 1,243+ Sq Ft
Experience Luxurious Living at Parkview in Miami Township, OHEmbark on a journey of luxurious living with Fischer Homes in the breathtaking Parkview community, nestled in the heart of Milford Exempted Village Schools in Miami Township, Ohio. Discover a harmonious blend of nature-inspired surroundings and modern elegance, where the Paired Patio Home, Paired Townhome, and Gallery II Collection

Discover a Lifestyle of Ease at Twelve Oaks in Cincinnati, OHUnveil a lifestyle of unparalleled ease with Fischer Homes' Townhomes and Condominiums at Twelve Oaks, a Signature Community nestled in the heart of Clermont County, Ohio. This amazing location offers the perfect blend of peaceful living and urban convenience, just 20 minutes from downtown Cincinnati.Elevate homeownership with

- 2 - 6 Beds
- 2 - 6 Baths
- 2,092+ Sq Ft
Home to the 2025 Cincinnati St. Jude Dream Home! Now Selling! Build your dream home in the FINAL phase at Prestwick Place! Wooded and cul-de-sac homesites are available, so be among the first to select yours! Call or text to learn more! Immerse yourself in the allure of Fischer Homes' Masterpiece and Designer Collection homes, nestled in the serene landscapes of Pierce Township, Ohio. Experience
- Reserve at Deer Run - Designer Collection
- Reserve at Deer Run - Masterpiece Collection
- 3081 Barnbougle Dr
- 7516 Donegal Dr
- Lot 28 Southpointe Dr
- 6713 Daniels Walk
- 6723 Daniels Walk
- 6516 Parkland Ave
- 6359 Werk Rd
- 6662 Taylor Rd
- 1259 Wexford Ln
- 4125 Sophias Way
- B Dr
- Rivers Pointe Estates - Rivers Pointe Estates - 100'
- 665 Fox Trails Way
- 6278 Gardenlake Ct
- 803 Lot 6 N Bend Rd Unit 6
- 803 N Bend Rd Unit 6
- Rivers Pointe Estates
