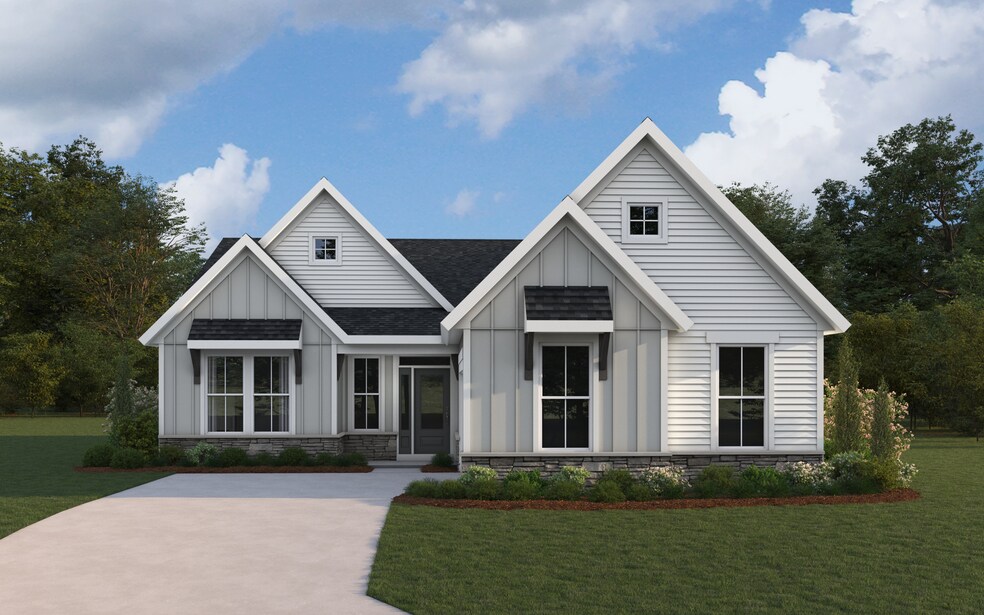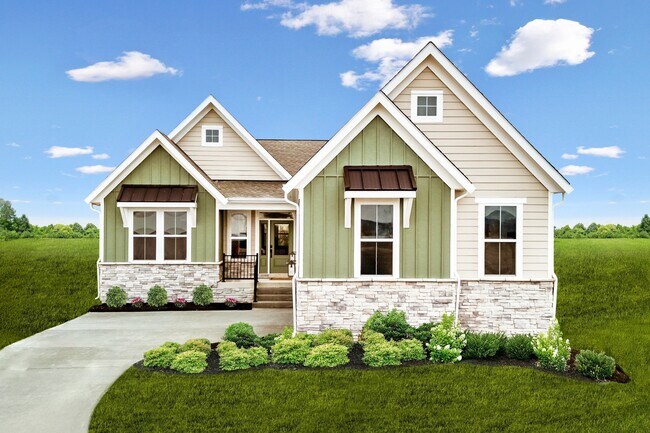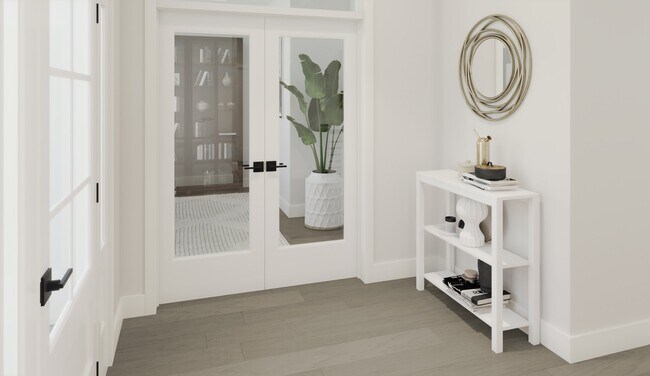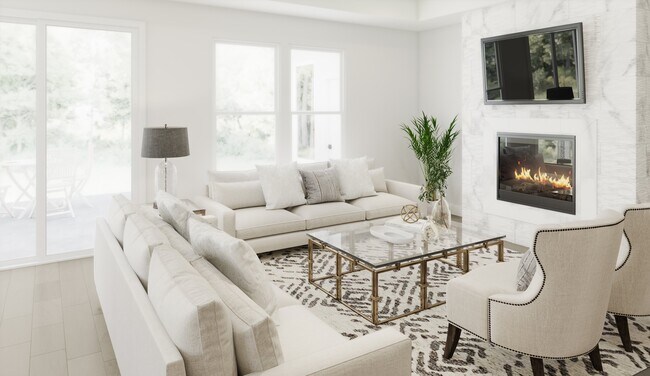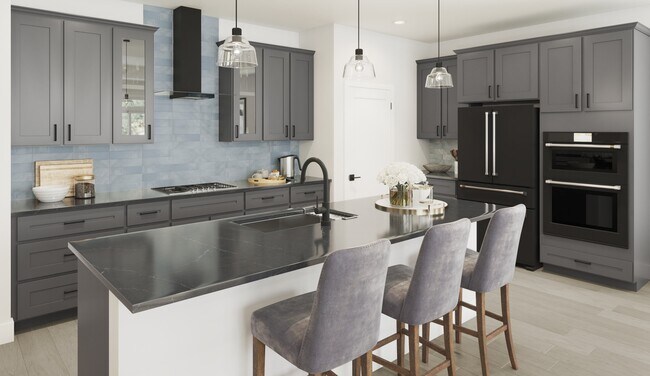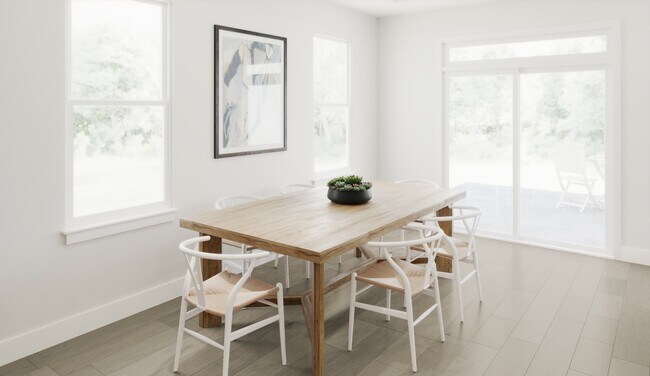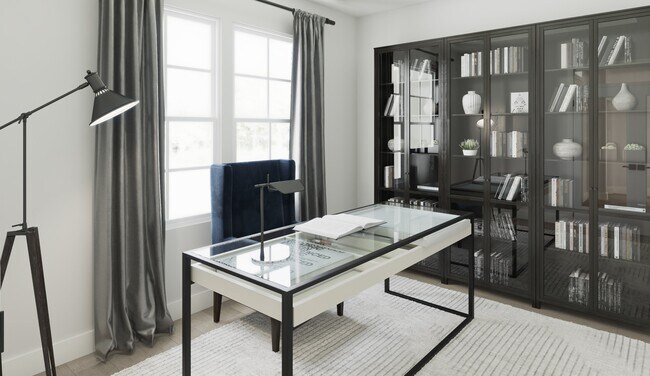
Estimated payment starting at $2,257/month
Highlights
- Golf Course Community
- Fishing
- Built-In Refrigerator
- New Construction
- Primary Bedroom Suite
- Clubhouse
About This Floor Plan
The Morgan by Fischer Homes is where luxury meets functionality in every detail. Upon entry, the Included Outdoor Living space beckons, seamlessly connecting to the open Family Room, Morning Room, and Kitchen. Optional Raised Ceilings add grandeur, while the Owner's Suite boasts privacy with its own entry hall, access to the Covered Patio, and a spacious bath with a walk-in closet layout. The Open Foyer ensures easy circulation to front flex spaces, and Bedroom 2 offers versatility with direct access to the Optional Basement or Loft. Experience elevated living with the Morgan.
Builder Incentives
Discover exclusive rates on your new home, saving you hundreds a month. Call/text to learn more today.
Sales Office
All tours are by appointment only. Please contact sales office to schedule.
Home Details
Home Type
- Single Family
Home Design
- New Construction
Interior Spaces
- 1-Story Property
- Formal Entry
- Family Room
- Living Room
- Unfinished Basement
Kitchen
- Walk-In Pantry
- Built-In Refrigerator
- Dishwasher
- Kitchen Island
Bedrooms and Bathrooms
- 2 Bedrooms
- Primary Bedroom Suite
- Walk-In Closet
- 2 Full Bathrooms
- Primary bathroom on main floor
- Double Vanity
- Private Water Closet
- Bathtub with Shower
- Walk-in Shower
Laundry
- Laundry Room
- Laundry on main level
- Washer and Dryer
Parking
- Attached Garage
- Side Facing Garage
Outdoor Features
- Covered Patio or Porch
Community Details
Overview
- Property has a Home Owners Association
- Pond in Community
Amenities
- Picnic Area
- Clubhouse
Recreation
- Golf Course Community
- Tennis Courts
- Pickleball Courts
- Community Playground
- Community Pool
- Splash Pad
- Fishing
- Fishing Allowed
Map
Other Plans in The Majors at Champions Pointe - Designer Collection
About the Builder
- The Majors at Champions Pointe - Designer Collection
- 1848 Augusta Blvd Unit Lot 272
- 909 Howser Rd
- 1701 Greenbrier Place Unit Lot 334
- 1712 Greenbrier Place Unit Lot 324
- 2105 Augusta Way Unit 203
- 5709 Harmony Woods Lot#1001
- 5703 Harmony Woods Lot#1004
- 5707 Harmony Woods Lot#1002
- 5712 Harmony Woods Lot#1025
- 5706 Harmony Woods Lot#1023
- 5708 Harmony Woods Lot#1024
- Champions Run - Maple Street Collection
- Champions Run
- 0 Shelter Rd Unit 2025011184
- Champions Run
- 13517 Blue Lick Rd
- Kingsland Fields - Kingsland Fields Commons
- Dietrich Farms
- 0 Beyl Rd Unit 2025010543
