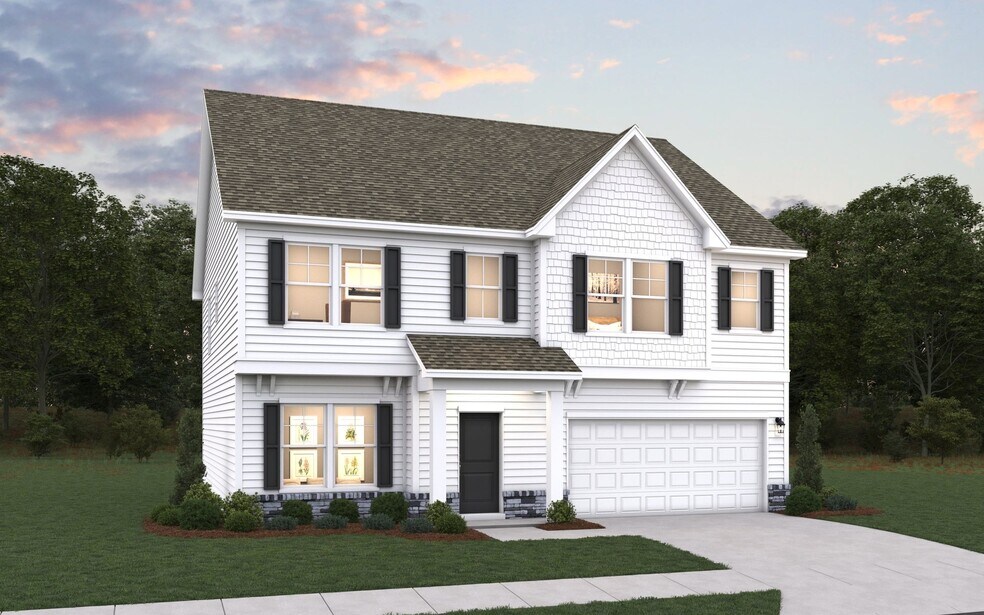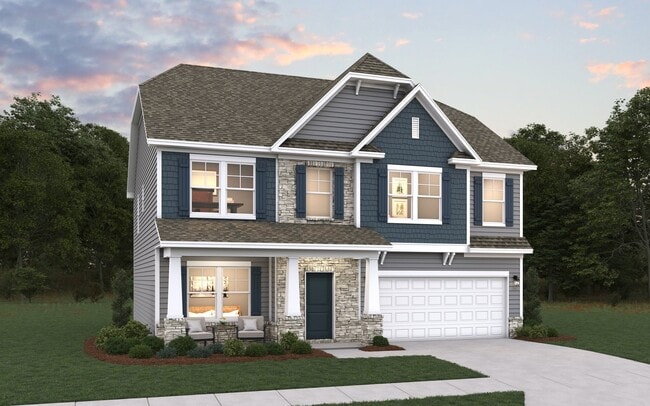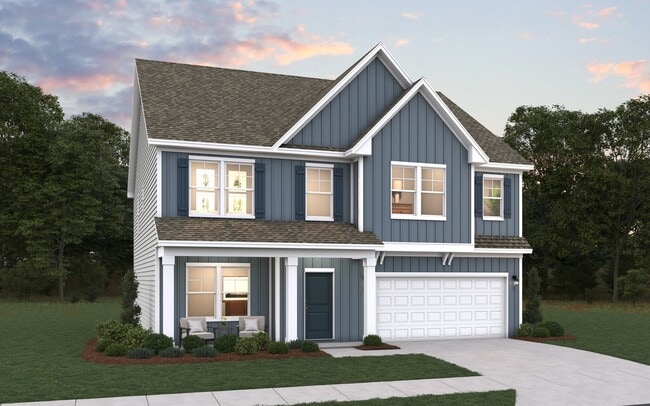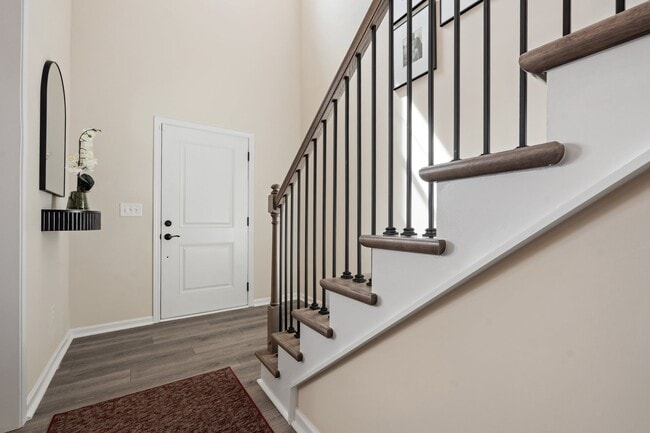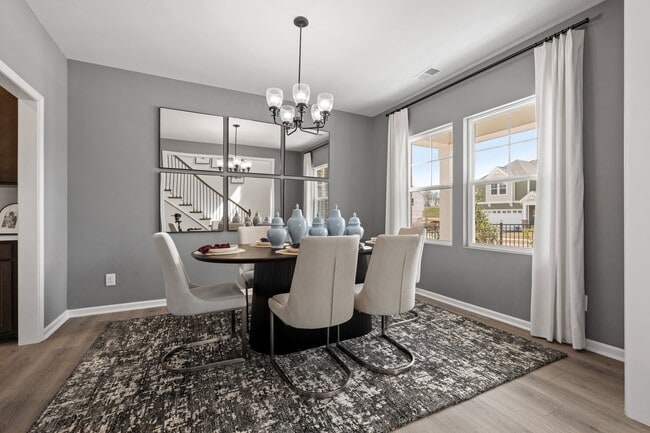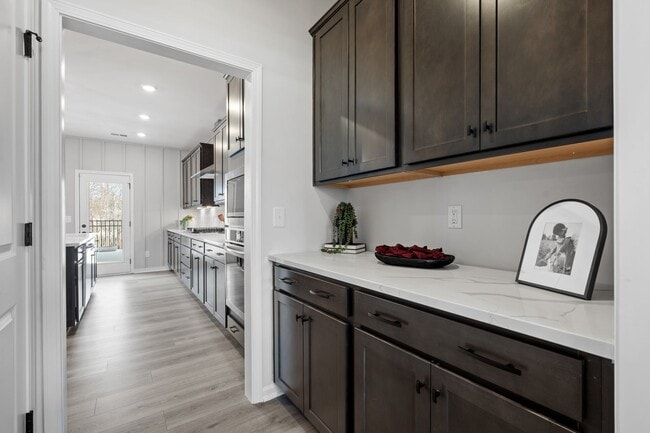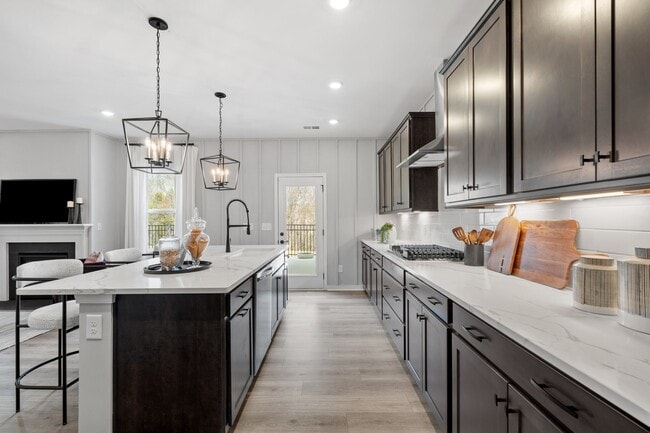
Indian Trail, NC 28079
Estimated payment starting at $2,948/month
Highlights
- New Construction
- Pond in Community
- Great Room
- Indian Trail Elementary School Rated A
- Loft
- Home Office
About This Floor Plan
The Morganton home is designed to impress with its thoughtful layout and premium finishes, perfect for modern living and entertaining. The main floor features a private guest suite, while the heart of the home showcases a professionally designed kitchen with stained cabinets, quartz countertops, a gas range, over-the-range microwave, and dishwasher. The large eat-in island seamlessly connects to the dining and family rooms, creating an ideal space for hosting gatherings. Upstairs, the luxurious primary suite boasts an en-suite bath and an oversized walk-in closet, complemented by three additional bedrooms, a full bath with a double-sink vanity, and a versatile loft space. With extensive laminate and tile flooring throughout, along with elegant quartz countertops and rich stained cabinetry, the Morganton home blends style, comfort, and functionality for today’s discerning homeowner. Photos are representative of the Morganton plan.
Builder Incentives
For a limited time, enjoy low rates and no payments until 2026 when you purchase select quick move-in homes from Dream Finders Homes.
Sales Office
| Monday - Thursday |
10:00 AM - 6:00 PM
|
| Friday |
1:00 PM - 6:00 PM
|
| Saturday |
10:00 AM - 6:00 PM
|
| Sunday |
12:00 PM - 6:00 PM
|
Home Details
Home Type
- Single Family
Parking
- 2 Car Attached Garage
- Front Facing Garage
Home Design
- New Construction
Interior Spaces
- 2-Story Property
- Great Room
- Dining Room
- Home Office
- Loft
- Kitchen Island
Bedrooms and Bathrooms
- 4 Bedrooms
- Walk-In Closet
- Powder Room
- Secondary Bathroom Double Sinks
- Dual Vanity Sinks in Primary Bathroom
- Private Water Closet
- Bathtub with Shower
- Walk-in Shower
Laundry
- Laundry Room
- Laundry on upper level
Outdoor Features
- Front Porch
Community Details
Overview
- Pond in Community
Recreation
- Trails
Map
Move In Ready Homes with this Plan
Other Plans in Moore Farm - Moore Farms
About the Builder
- Moore Farm - Moore Farms
- 1004 Rocking Horse Rd
- 1038 Grain Orchard Rd Unit 3308
- 3008 Bramble Hedge Dr Unit 3272
- Moore Farm - Single Family
- 2024 Bramble Hedge Rd Unit 3241
- 1010 Nettle Bank Rd Unit 3303
- 2007 Trout Brook Rd Unit 3226
- 4208 Blanchard Cir
- Moore Farm - Townhomes
- 5043 Grain Orchard Rd Unit 3027E
- 1087 Bracken Hill Rd Unit 3017B
- 1813 Ab Moore Jr Dr Unit 3239
- 1037 Grain Orchard Rd Unit 3319
- 2042 Mantle Ridge Dr
- Cottages at Indian Trail West
- 2007 Mantle Ridge Dr
- 3315 Whispering Creek Dr
- 3319 Whispering Creek Dr
- Glenhurst
