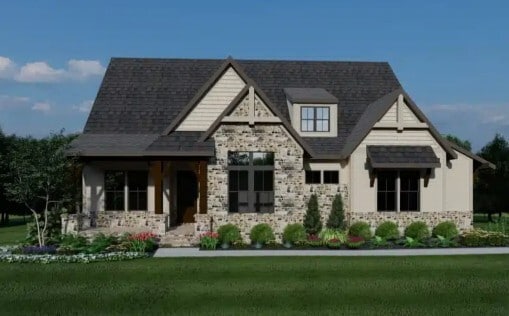
Verified badge confirms data from builder
Rising Fawn, GA 30738
Total Views
1,092
3 - 4
Beds
4
Baths
2,719
Sq Ft
--
Price per Sq Ft
Highlights
- Golf Course Community
- New Construction
- Built-In Freezer
- Fairyland Elementary School Rated A-
- Primary Bedroom Suite
- Freestanding Bathtub
About This Floor Plan
This home is located at Morrison Plan, Rising Fawn, GA 30738. Morrison Plan is a home located in Walker County with nearby schools including Fairyland Elementary School, Chattanooga Valley Middle School, and Ridgeland High School.
Sales Office
Office Address
32 Clubhouse Ln
Rising Fawn, GA 30738
Home Details
Home Type
- Single Family
Parking
- 2 Car Attached Garage
- Side Facing Garage
Home Design
- New Construction
Interior Spaces
- 2-Story Property
- Formal Entry
- Great Room
- Dining Area
- Bonus Room
Kitchen
- Breakfast Bar
- Walk-In Pantry
- Built-In Oven
- Built-In Range
- Built-In Microwave
- Built-In Freezer
- Built-In Refrigerator
- Dishwasher
- Kitchen Island
- Utility Sink
Bedrooms and Bathrooms
- 3 Bedrooms
- Primary Bedroom on Main
- Primary Bedroom Suite
- Walk-In Closet
- 4 Full Bathrooms
- Primary bathroom on main floor
- Double Vanity
- Freestanding Bathtub
- Walk-in Shower
Laundry
- Laundry Room
- Laundry on main level
- Washer and Dryer
Utilities
- Central Heating and Cooling System
- High Speed Internet
Additional Features
- Porch
- Lawn
Community Details
Overview
- Pond in Community
Recreation
- Golf Course Community
- Recreational Area
Map
Other Plans in McLemore Resort
About the Builder
AR Homes® is a network of 40+ independently owned and operated franchises across Florida, Alabama, Georgia, Indiana, North Carolina, South Carolina, Virginia, Tennessee, and Texas.
View a list of their builders here: https://www.arhomes.com/our-builders/
Nearby Homes
- McLemore Resort
- 75 Clubhouse Ln
- 0 Clubhouse Ln Unit 1516418
- 0 Sunshine Ln
- 0 Sunshine Tr Unit 1510718
- 0 Sunshine Tr Unit RTC2866645
- 0 Rushing Water Trail Unit 1521199
- 0 Rushing Water Trail Unit 1507924
- 0 Rushing Water Trail Unit RTC2999988
- 0 Rushing Water Trail Unit 1520903
- 0 Rushing Water Trail Unit 1519027
- 0 Rushing Water Trail Unit 10465145
- I-3 Arrow Ranch Rd
- 38 + - Acres On Ga Hwy 157
- 49 Challenger Way
- 0 Highland Forest Cir Unit 1505905
- 0 Highland Forest Cir Unit RTC2779938
- 0 Hampton Way Unit 10593499
- 0 Hampton Way Unit 1519768
- 0 Arrow Ranch Rd Unit 1513164
