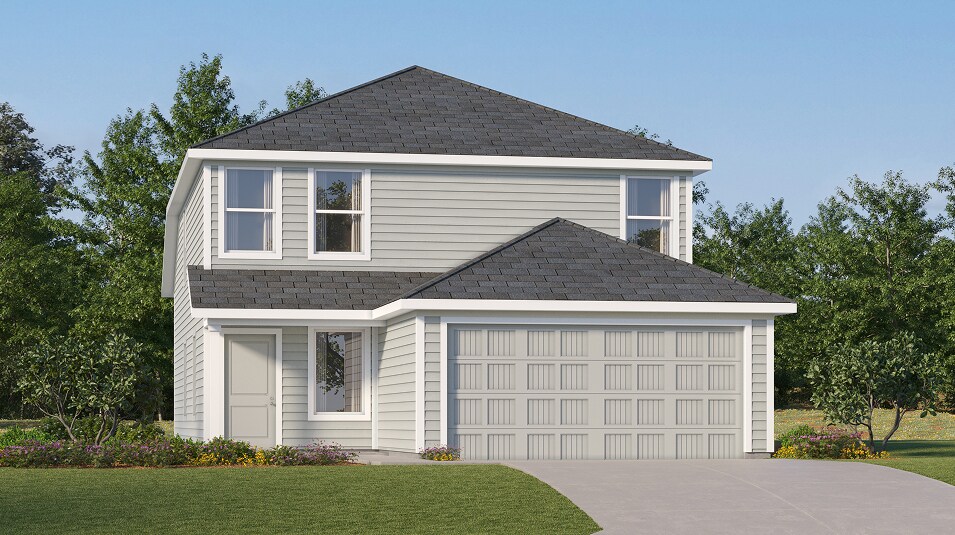
Verified badge confirms data from builder
San Antonio, TX 78219
Estimated payment starting at $1,484/month
Total Views
2,588
4
Beds
2.5
Baths
1,128
Sq Ft
$210
Price per Sq Ft
Highlights
- New Construction
- ENERGY STAR Certified Homes
- Loft
- Primary Bedroom Suite
- Attic
- Quartz Countertops
About This Floor Plan
This new two-story home boasts a spacious and modern design. On the first floor, a flexible open-concept floorplan combines the kitchen, living and dining areas, and the luxurious owner’s suite is tucked into a private rear corner with a spa-inspired bathroom and walk-in closet. On the second floor, three secondary bedrooms surround a versatile loft for convenient shared living.
Sales Office
Hours
| Monday - Saturday |
10:00 AM - 6:30 PM
|
| Sunday |
12:00 PM - 6:30 PM
|
Office Address
6319 Willow Point Blvd
San Antonio, TX 78219
Home Details
Home Type
- Single Family
Lot Details
- Fenced Yard
- Landscaped
- Lawn
HOA Fees
- $30 Monthly HOA Fees
Parking
- 2 Car Attached Garage
- Front Facing Garage
Taxes
- Special Tax
- 2.44% Estimated Total Tax Rate
Home Design
- New Construction
Interior Spaces
- 1,128 Sq Ft Home
- 2-Story Property
- ENERGY STAR Qualified Windows
- Family Room
- Living Room
- Dining Room
- Loft
- Screened Porch
- Laundry Room
- Attic
Kitchen
- Range Hood
- ENERGY STAR Range
- ENERGY STAR Qualified Dishwasher
- Stainless Steel Appliances
- Quartz Countertops
- Stainless Steel Countertops
- Shaker Cabinets
Flooring
- Carpet
- Luxury Vinyl Plank Tile
Bedrooms and Bathrooms
- 4 Bedrooms
- Primary Bedroom Suite
- Walk-In Closet
- Powder Room
- Quartz Bathroom Countertops
- Walk-in Shower
Eco-Friendly Details
- Energy-Efficient Insulation
- ENERGY STAR Certified Homes
- Watersense Fixture
Utilities
- Programmable Thermostat
Community Details
Recreation
- Soccer Field
- Community Playground
- Recreational Area
Map
Move In Ready Homes with this Plan
Other Plans in Willow Point - Cottage Collection
About the Builder
Lennar Corporation is a publicly traded homebuilding and real estate services company headquartered in Miami, Florida. Founded in 1954, the company began as a local Miami homebuilder and has since grown into one of the largest residential construction firms in the United States. Lennar operates primarily under the Lennar brand, constructing and selling single-family homes, townhomes, and condominiums designed for first-time, move-up, active adult, and luxury homebuyers.
Beyond homebuilding, Lennar maintains vertically integrated operations that include mortgage origination, title insurance, and closing services through its financial services segment, as well as multifamily development and property technology investments. The company is listed on the New York Stock Exchange under the ticker symbols LEN and LEN.B and is a component of the S&P 500.
Lennar’s corporate leadership and administrative functions are based in Miami, where the firm oversees national strategy, capital allocation, and operational standards across its regional homebuilding divisions. As of fiscal year 2025, Lennar delivered more than 80,000 homes and employed thousands of people nationwide, with operations spanning across the country.
Frequently Asked Questions
How many homes are planned at Willow Point - Cottage Collection
What are the HOA fees at Willow Point - Cottage Collection?
What is the tax rate at Willow Point - Cottage Collection?
How many floor plans are available at Willow Point - Cottage Collection?
How many move-in ready homes are available at Willow Point - Cottage Collection?
Nearby Homes
- Willow Point - Cottage Collection
- Willow Point
- 5510 Eunice St
- TBD Stutts Dr
- 351 Sterling
- 506 H
- 8532 Frostwood Dr
- 5277 Uecker Rd
- 4823 John Victor Dr
- 2825 Ackerman Rd
- 5343 Natho St
- 5339 Natho St
- 5318 Natho St
- Horizon Pointe
- Sutton Farms
- 7380 Binz Engleman Rd
- Enclave at Horizon Pointe - Belmar Collection
- 2202 Fm 1516 N
- 4103 Edwards Ln
- 746 Lincolnshire Dr
Your Personal Tour Guide
Ask me questions while you tour the home.






