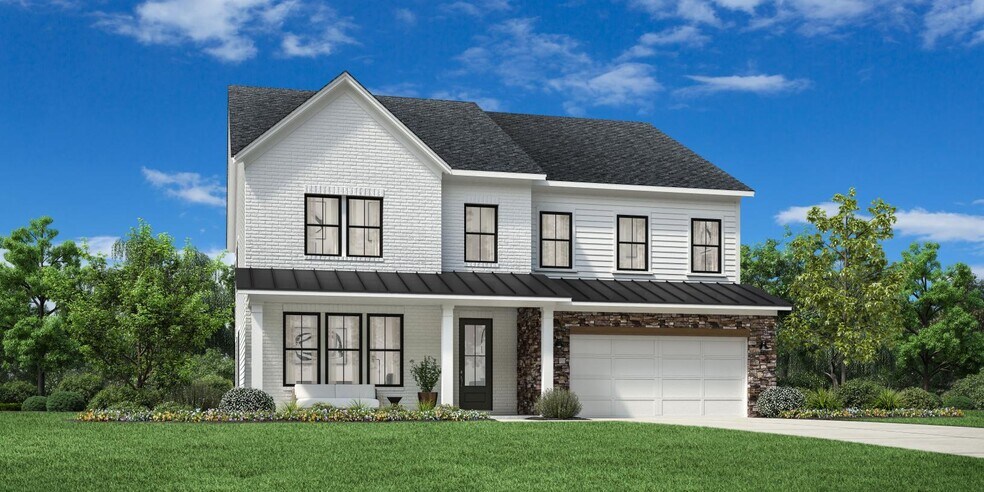
Estimated payment starting at $5,604/month
Highlights
- New Construction
- Great Room
- Breakfast Area or Nook
- Pelham Road Elementary School Rated A
- Lawn
- Walk-In Pantry
About This Floor Plan
The Mossgrove with Basement offers an expansive two-story floor plan with luxury appointments and an elegant design. Enter into a welcoming foyer that flows past a large flex room and into the main living area, highlighted by an expansive great room and formal dining room. Overlooking a casual dining area, the well-equipped kitchen features plenty of counter and cabinet space, a walk-in pantry, and a large center island with breakfast bar. Secluded on the second floor, the stunning primary bedroom suite is enhanced with dual walk-in closets and a spa-inspired private bath, complete with dual vanities, a luxe shower, linen storage, and a private water closet. Secondary bedrooms, one with a private bath and two sharing a full bath, are spacious and feature walk-in closets. Additional highlights include a convenient powder room off the foyer, an everyday entry with drop zone, bedroom-level laundry, and ample storage throughout.
Sales Office
| Monday - Tuesday |
Closed
|
| Wednesday - Saturday |
10:00 AM - 5:30 PM
|
| Sunday |
12:00 PM - 5:30 PM
|
Home Details
Home Type
- Single Family
Parking
- 2 Car Attached Garage
- Front Facing Garage
Home Design
- New Construction
Interior Spaces
- 3,921 Sq Ft Home
- 2-Story Property
- Formal Entry
- Great Room
- Combination Kitchen and Dining Room
- Flex Room
- Basement
Kitchen
- Breakfast Area or Nook
- Breakfast Bar
- Walk-In Pantry
- Built-In Oven
- Built-In Range
- Built-In Microwave
- Dishwasher
- Kitchen Island
Bedrooms and Bathrooms
- 4-5 Bedrooms
- Walk-In Closet
- Jack-and-Jill Bathroom
- Powder Room
- Secondary Bathroom Double Sinks
- Private Water Closet
- Bathtub with Shower
- Walk-in Shower
Laundry
- Laundry Room
- Laundry on upper level
- Washer and Dryer Hookup
Additional Features
- Porch
- Lawn
- Optional Finished Basement
- Central Heating and Cooling System
Map
Other Plans in Hudson Pointe
About the Builder
- Hudson Pointe
- 7 Farrell Kirk Ln
- 3 Carlingford Way
- 8 Carlingford Way
- 6 Carlingford Way
- 0 Cessna Ct Unit 1400196
- 0 Halton Rd
- 6 Stratton Place
- 520 Blacks Dr
- 21 Pelham Crossing Dr
- 17 Hasbrook Ln Unit site 1
- 21 Hasbrook Ln Unit Site 3
- 57 Hensley Rd Unit Site 62
- 61 Hensley Rd Unit Site 64
- 8 Pelham Rd
- Pelham Crossing
- Townhomes
- Renaissance Place
- 170 Keith Dr
- 34 Tamaron Way
Ask me questions while you tour the home.
