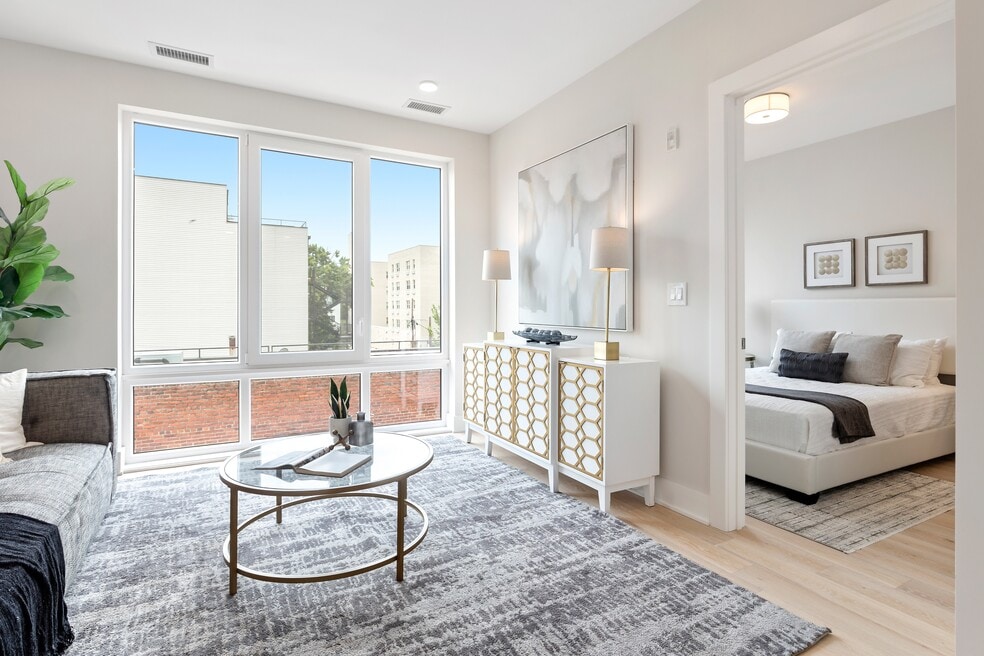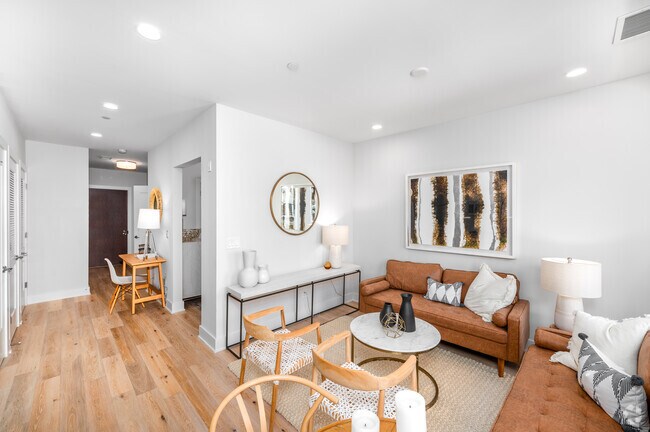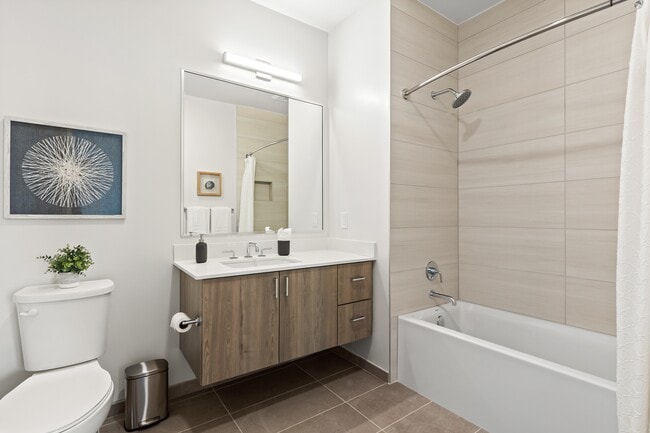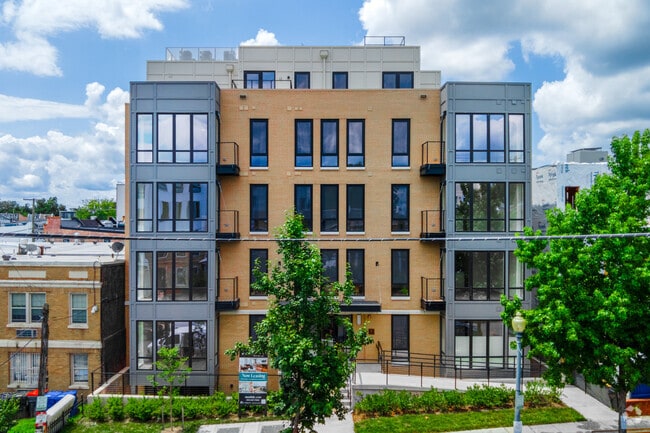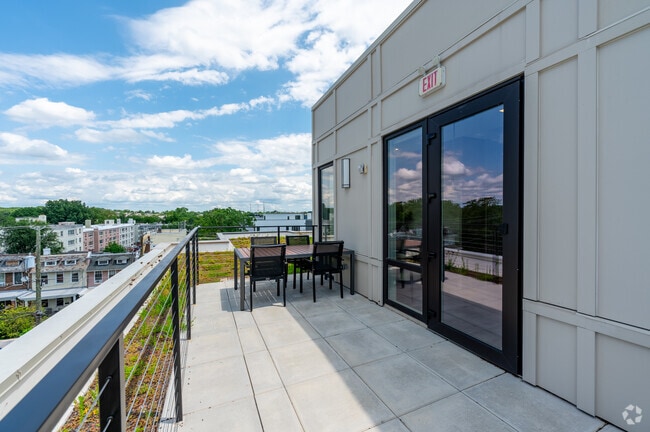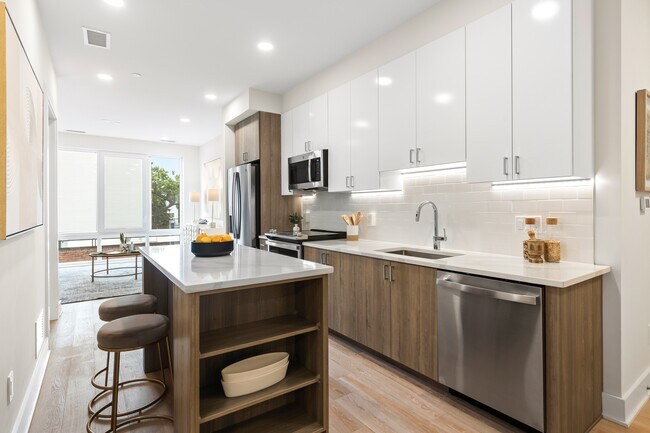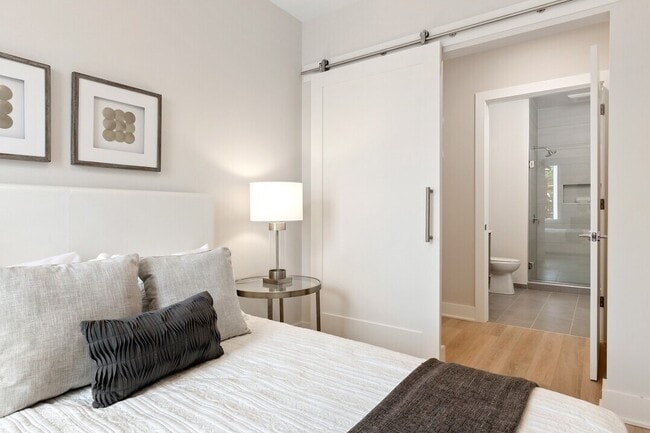About Motif
Welcome to Motif Apartments – Boutique Living in Brightwood, Washington, D.C.
Welcome to Motif Apartments, where modern style meets everyday comfort in the heart of Brightwood, one of D.C.’s most connected residential neighborhoods. Located at 5508 7th Street NW, Washington, DC 20011, our boutique apartment community features just 30 residences, offering an intimate and elevated living experience.
Step inside and discover thoughtfully designed homes with high-end finishes, oversized windows, and smart features. Whether you're commuting, relaxing, or exploring the city, Motif is perfectly positioned to help you live with ease and intention.
Choose from Jr 1-bedroom/1-bathroom, and 2-bedroom/2-bathroom. layouts ranging from approximately 555 to 865 square feet. Each residence features plank-style flooring, energy-efficient stainless steel appliances, in-unit washer and dryer, and spa-inspired bathrooms with contemporary tile work. Select units also include private balconies or dens for added versatility and outdoor enjoyment.
Our community amenities are designed to support modern living. Enjoy secure fob entry, elevator access, smart package lockers, and bike storage. Residents can also relax on our shared rooftop terrace, and off-street parking is available for added convenience. Motif is a pet-friendly community—because we know your home isn’t complete without them.
Motif Apartments places you minutes from the Fort Totten and Georgia Ave–Petworth Metro stations, with nearby access to Takoma Park, downtown Silver Spring, Safeway, local eateries, and much more. From coffee shops and yoga studios to nearby parks and dining, everything you need is just around the corner.
Whether you're new to the city, downsizing, or simply looking for a quiet, modern retreat in a dynamic neighborhood, Motif Apartments is more than a place to live—it’s a place to belong.

Pricing and Floor Plans
1 Bedroom
Jr. 1 Bedroom – 1 Bathroom
$1,750
1 Bed, 1 Bath, 562 Sq Ft
/assets/images/102/property-no-image-available.png
| Unit | Price | Sq Ft | Availability |
|---|---|---|---|
| 305 | $1,750 | 562 | Soon |
2 Bedrooms
2x2
$2,500 - $2,700
2 Beds, 2 Baths, 789 Sq Ft
/assets/images/102/property-no-image-available.png
| Unit | Price | Sq Ft | Availability |
|---|---|---|---|
| 303 | $2,500 | 789 | Soon |
| 403 | $2,550 | 789 | Soon |
| 203 | $2,650 | 789 | Soon |
| 404 | $2,700 | 865 | Soon |
Fees and Policies
The fees below are based on community-supplied data and may exclude additional fees and utilities. Use the Rent Estimate Calculator to determine your monthly and one-time costs based on your requirements.
One-Time Basics
Parking
Pets
Property Fee Disclaimer: Standard Security Deposit subject to change based on screening results; total security deposit(s) will not exceed any legal maximum. Resident may be responsible for maintaining insurance pursuant to the Lease. Some fees may not apply to apartment homes subject to an affordable program. Resident is responsible for damages that exceed ordinary wear and tear. Some items may be taxed under applicable law. This form does not modify the lease. Additional fees may apply in specific situations as detailed in the application and/or lease agreement, which can be requested prior to the application process. All fees are subject to the terms of the application and/or lease. Residents may be responsible for activating and maintaining utility services, including but not limited to electricity, water, gas, and internet, as specified in the lease agreement.
Map
- 706 Longfellow St NW
- 723 Longfellow St NW Unit P-3
- 738 Longfellow St NW Unit 311
- 5513 8th St NW
- 623 Longfellow St NW
- 5627 7th St NW
- 5506 8th St NW
- 604 Longfellow St NW Unit 406
- 729 Madison St NW
- 525 Kennedy St NW Unit 1
- 525 Kennedy St NW Unit 6
- 523 Kennedy St NW
- 717 Jefferson St NW
- 810 Madison St NW
- 712 Marietta Place NW Unit 104
- 617 Jefferson St NW Unit 301
- 816 Kennedy St NW Unit 3
- 818 Kennedy St NW Unit 9
- 820 Kennedy St NW Unit 4
- 507 Kennedy St NW Unit 1
- 611 Kennedy St NW Unit 202
- 610 Longfellow St NW Unit 404
- 5611 7th St NW Unit 5615 - 1
- 531 Kennedy St NW Unit 4
- 5524 8th St NW Unit 102
- 525 Kennedy St NW Unit 1
- 506 Longfellow St NW
- 805 Jefferson St NW
- 729 Madison St NW
- 809 Jefferson St NW
- 501 Kennedy St NW Unit 4
- 501 Kennedy St NW Unit 402
- 501 Kennedy St NW Unit 304
- 501 Kennedy St NW Unit 301
- 501 Kennedy St NW Unit 5
- 501 Kennedy St NW Unit 203
- 501 Kennedy St NW
- 610 Jefferson St NW Unit 201
- 610 Jefferson St NW Unit 101
- 610 Jefferson St NW Unit 102
