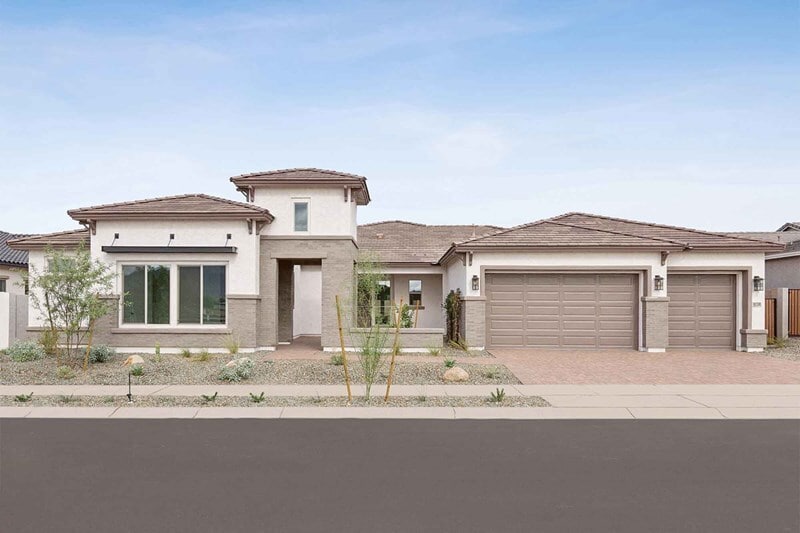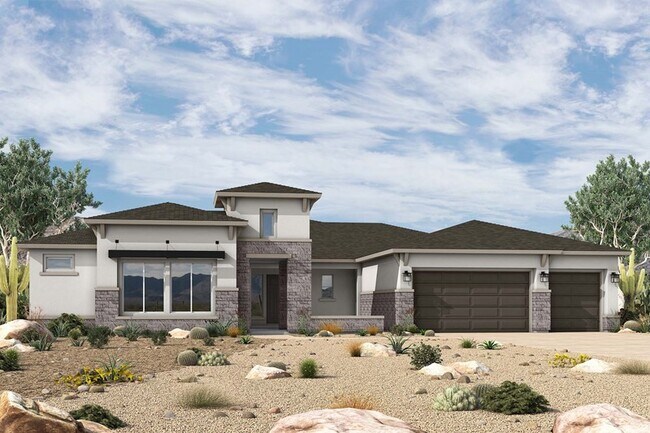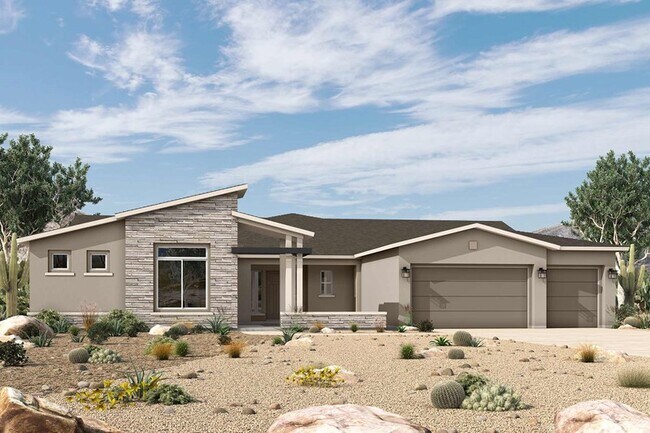
Queen Creek, AZ 85142
Estimated payment starting at $7,216/month
Highlights
- Golf Course Community
- New Construction
- Covered Patio or Porch
- Dr. Gary and Annette Auxier Elementary School Rated A
- Home Office
- Sitting Room
About This Floor Plan
Treat yourself to a more luxurious everyday with The Mountaingate floor plan by David Weekley Homes in Legado West. The courtyard entry and beautiful family and dining spaces create an impressive atmosphere for holiday gatherings and quiet evenings. Built-in features create distinctly luxurious spaces throughout the home, including open and tucked-away studies. The tasteful kitchen is optimized to equally support solo chefs and collaborative feast creation while staying in touch with the open gathering areas. An en suite Owner’s Bath, walk-in closet, and quiet reading space make it easy to begin and end each day in comfort in the grand Owner’s Retreat. Growing residents and overnight guests will find lovely places to rest and refresh in the junior suite and Jack-and-Jill bedrooms. Contact the David Weekley Homes at Legado West Team to learn more about building this new home in Queen Creek, AZ.
Builder Incentives
Up to $40,000 in flex Dollars. Offer valid January, 15, 2026 to March, 16, 2026.
Discover how you can personalize your new home while enjoying light bites at our Design Center! Offer valid February, 10, 2026 to March, 1, 2026.
Sales Office
All tours are by appointment only. Please contact sales office to schedule.
| Monday - Tuesday |
10:00 AM - 6:00 PM
|
| Wednesday |
1:00 PM - 6:00 PM
|
| Thursday - Sunday |
10:00 AM - 6:00 PM
|
Home Details
Home Type
- Single Family
Parking
- 4 Car Attached Garage
- Front Facing Garage
Home Design
- New Construction
Interior Spaces
- 3,823-3,841 Sq Ft Home
- 1-Story Property
- Family Room
- Sitting Room
- Combination Kitchen and Dining Room
- Home Office
Kitchen
- Walk-In Pantry
- Kitchen Island
Bedrooms and Bathrooms
- 4 Bedrooms
- Walk-In Closet
- Powder Room
- Dual Vanity Sinks in Primary Bathroom
- Private Water Closet
- Bathtub with Shower
- Walk-in Shower
Laundry
- Laundry Room
- Laundry on main level
- Washer and Dryer Hookup
Outdoor Features
- Courtyard
- Covered Patio or Porch
Community Details
Recreation
- Golf Course Community
- Community Playground
- Park
Additional Features
- Greenbelt
- Community Gazebo
Map
Move In Ready Homes with this Plan
Other Plans in Legado West - Suelo
About the Builder
Frequently Asked Questions
- Legado West - Tierra
- Legado West - Suelo
- Legado - Summit Collection
- Legado - Landmark Collection
- Legado - Voyage Collection
- 18526 E Cloud Rd Unit 52
- 24926 S 182nd Place Unit 5
- 19215 E Cloud Rd Unit 2A
- xxx E Queen Creek Rd
- 19518 E Melissa Place Unit 1
- 18846 E Vallejo St Unit 11
- 19503 E Vallejo St Unit 9
- 000xx E San Tan Blvd Unit 4
- 7339 S 169th Way
- 0 S Grapefruit Dr Unit 23 6886100
- 21410 S Greenfield Rd
- 25711 S 198th St
- Ellsworth Ranch - Capstone Collection
- Ellsworth Ranch - Voyage Collection
- 26625 S 187th St Unit 16
Ask me questions while you tour the home.






