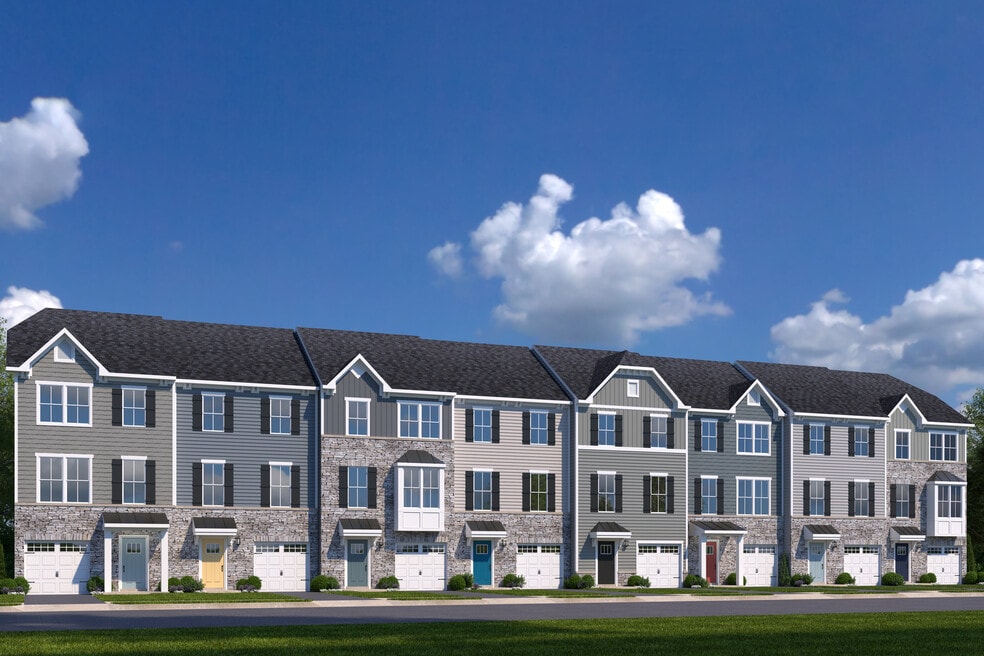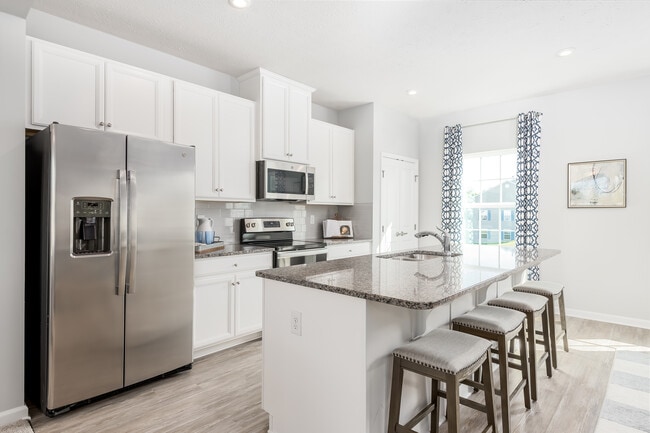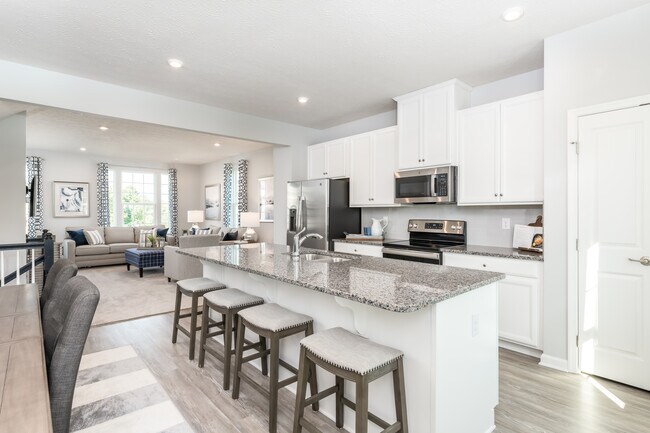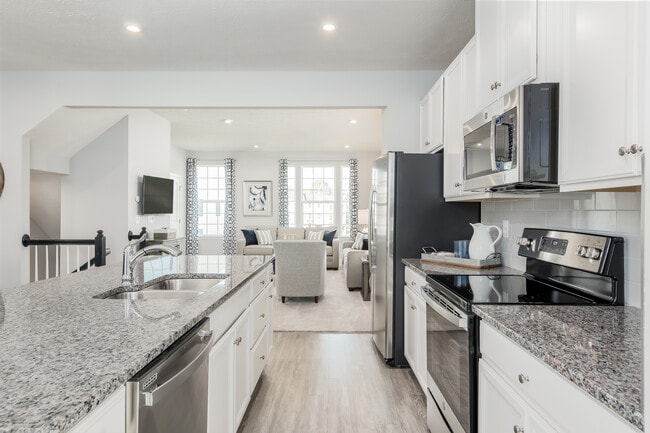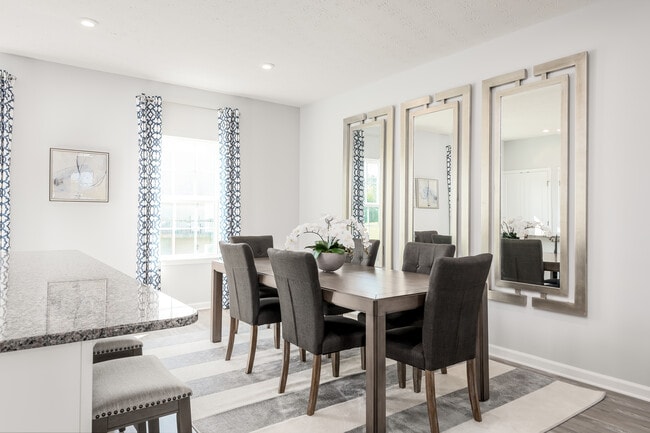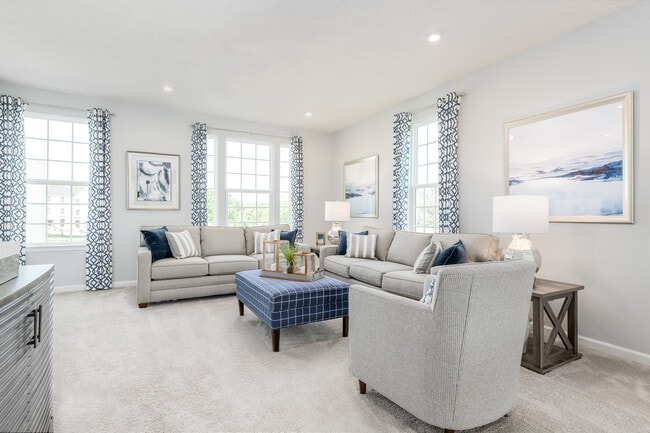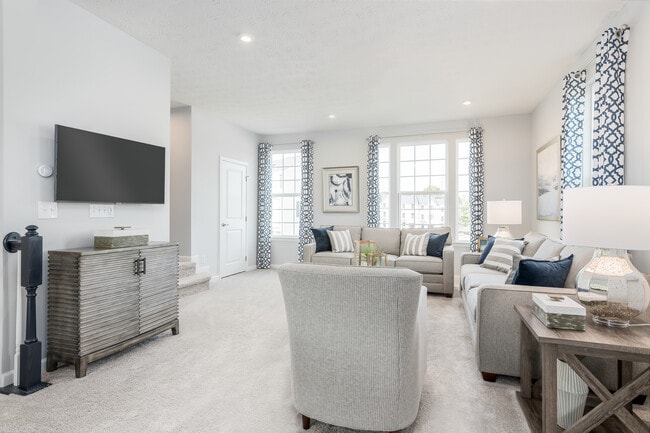
Estimated payment starting at $2,753/month
Highlights
- New Construction
- Built-In Refrigerator
- Putting Green
- Primary Bedroom Suite
- Quartz Countertops
- Pickleball Courts
About This Floor Plan
Alexander's Crossing is Fredericksburg’s premier new townhome community close to shopping, dining & commuter routes. The convenience of townhome living meets the amenities of a single family home in Ryan’s Mozart. The sculptural staircase sets the tone of elegant simplicity and functionality that continues through the rest of the home. On the main living level, an enormous Kitchen with island opens onto a bright and airy Living Room, perfect for entertaining and featuring either a handy coat closet or a conveniently placed powder room. Upstairs are two spacious bedrooms with ample closet space, a hall bath, and a generous Owner’s Bedroom that features a tray ceiling and a huge walk-in closet. For a truly spa-like experience, the separate Owner’s Bath features a dual vanity and 5’ shower with dual shower heads. Several lower level floor plans are available depending on community – all feature options for a finished Recreation Room, Study, and Powder Room or Bath. The Mozart offers classic colonial facades.
Sales Office
| Monday |
1:00 PM - 6:00 PM
|
| Tuesday |
11:00 AM - 6:00 PM
|
| Wednesday |
11:00 AM - 6:00 PM
|
| Thursday |
11:00 AM - 6:00 PM
|
| Friday |
11:00 AM - 6:00 PM
|
| Saturday |
11:00 AM - 5:00 PM
|
| Sunday |
12:00 PM - 5:00 PM
|
Townhouse Details
Home Type
- Townhome
HOA Fees
- $73 Monthly HOA Fees
Parking
- 1 Car Attached Garage
- Front Facing Garage
Home Design
- New Construction
Interior Spaces
- 3-Story Property
- Formal Entry
- Living Room
- Combination Kitchen and Dining Room
- Flex Room
Kitchen
- Breakfast Room
- Eat-In Kitchen
- Breakfast Bar
- Oven
- Cooktop
- Built-In Refrigerator
- Dishwasher
- Stainless Steel Appliances
- Kitchen Island
- Quartz Countertops
- Prep Sink
- Kitchen Fixtures
Bedrooms and Bathrooms
- 3 Bedrooms
- Primary Bedroom Suite
- Walk-In Closet
- Double Vanity
- Bathroom Fixtures
- Bathtub with Shower
- Walk-in Shower
Laundry
- Laundry on upper level
- Washer and Dryer
Additional Features
- Porch
- Optional Finished Basement
Community Details
Overview
- Association fees include lawnmaintenance
- Lawn Maintenance Included
Amenities
- Community Gazebo
Recreation
- Pickleball Courts
- Putting Green
- Park
- Tot Lot
- Cornhole
- Recreational Area
- Trails
Map
Other Plans in Alexander's Crossing
About the Builder
- Alexander's Crossing
- The Grove at Jackson Village
- 01 Buckthorn Terrace
- 02 Buckthorn Terrace
- 03 Buckthorn Terrace
- 9649 Patriot Hwy
- 5112 Commonwealth Dr
- 5114 Commonwealth Dr
- 6437 MORRIS ROAD Indian Acres
- 0 Massaponax Church Rd Unit VASP2035258
- 4720 +4728 Massaponax Church Rd
- 8332 Patriot Hwy
- 10304 Laurel Ridge Way
- 9019 Smiths Bend Rd
- 3316 Eagle Dr
- Lot 20 Hood Dr
- Afton Villas
- 5923 Smith Station Rd
- 5903 Copper Mill Dr
- 5906 Copper Mill Dr
