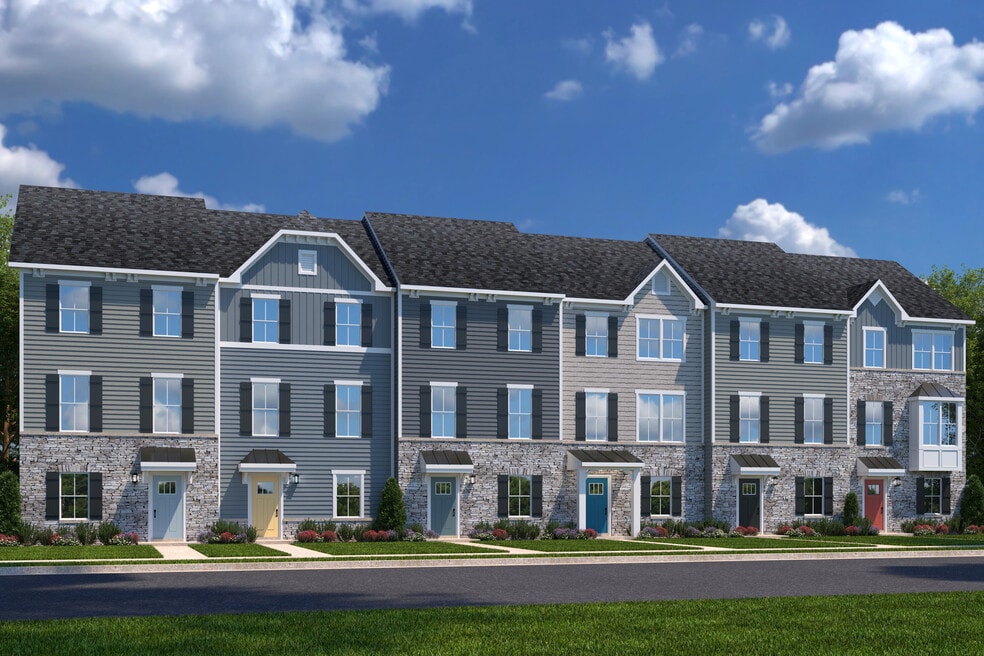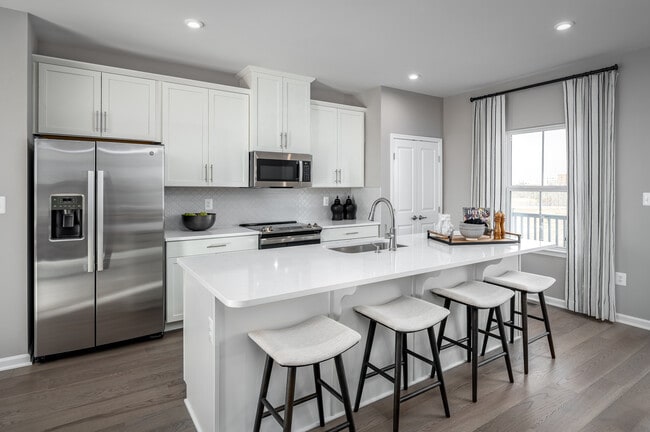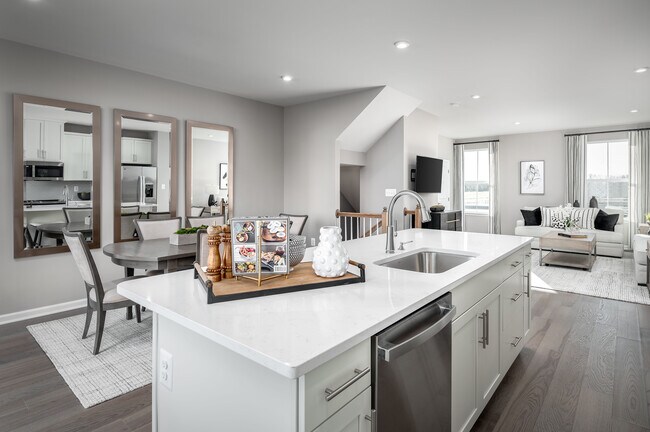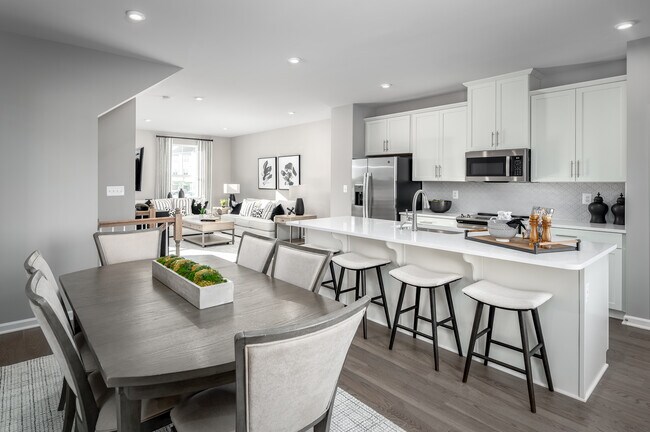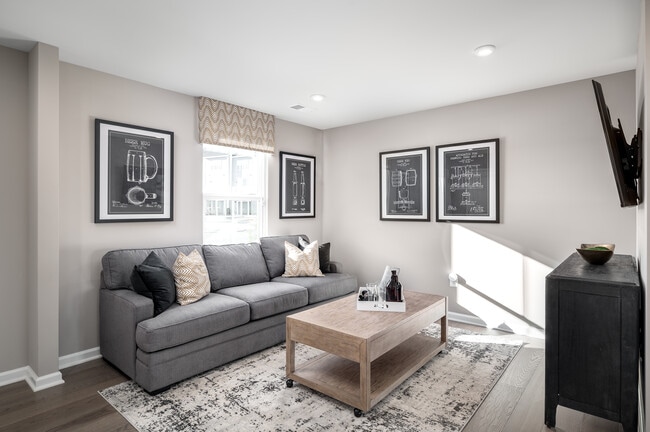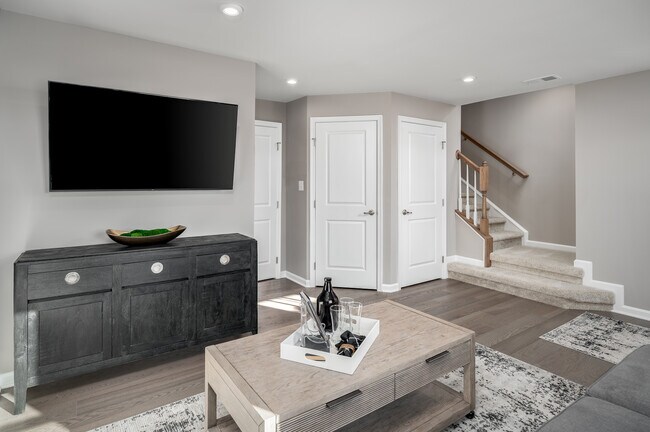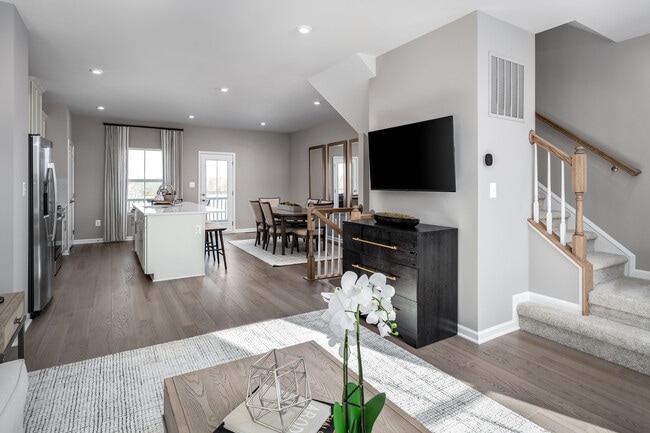
Estimated payment starting at $2,763/month
Highlights
- New Construction
- Pickleball Courts
- Trails
- Putting Green
- Community Gazebo
About This Floor Plan
Alexander's Crossing is Fredericksburg’s premier new townhome community close to shopping, dining & commuter routes. The convenience of townhome living meets the amenities of a single family home in Ryan’s Mozart. The sculptural staircase sets the tone of elegant simplicity and functionality that continues through the rest of the home. On the main living level, an enormous Kitchen with island opens onto a bright and airy Living Room, perfect for entertaining and featuring either a handy coat closet or a conveniently placed powder room. Upstairs are two spacious bedrooms with ample closet space, a hall bath, and a generous Owner’s Bedroom that features a tray ceiling and a huge walk-in closet. For a truly spa-like experience, the separate Owner’s Bath features a dual vanity and 5’ shower with dual shower heads. Step outside onto the included 10x18 deck—ideal for relaxing, grilling, or enjoying outdoor gatherings. Several lower level floorplans are available depending on community – all feature options for a finished Recreation Room, Study, and Powder Room or Bath.
Sales Office
| Monday |
1:00 PM - 6:00 PM
|
| Tuesday |
11:00 AM - 6:00 PM
|
| Wednesday |
11:00 AM - 6:00 PM
|
| Thursday | Appointment Only |
| Friday |
11:00 AM - 6:00 PM
|
| Saturday |
11:00 AM - 5:00 PM
|
| Sunday |
12:00 PM - 5:00 PM
|
Townhouse Details
Home Type
- Townhome
HOA Fees
- Property has a Home Owners Association
Parking
- 2 Car Garage
Home Design
- New Construction
Interior Spaces
- 3-Story Property
Bedrooms and Bathrooms
- 3 Bedrooms
Community Details
Overview
- Association fees include lawnmaintenance
- Lawn Maintenance Included
Amenities
- Community Gazebo
Recreation
- Pickleball Courts
- Putting Green
- Park
- Tot Lot
- Cornhole
- Recreational Area
- Trails
Map
Other Plans in Alexander's Crossing
About the Builder
- Alexander's Crossing
- The Grove at Jackson Village
- 01 Buckthorn Terrace
- 02 Buckthorn Terrace
- 03 Buckthorn Terrace
- 9649 Patriot Hwy
- 5112 Commonwealth Dr
- 5114 Commonwealth Dr
- 0 Shoreline Dr Unit VALA2005162
- 6437 MORRIS ROAD Indian Acres
- 0 Massaponax Church Rd Unit VASP2035258
- 4720 +4728 Massaponax Church Rd
- 8332 Patriot Hwy
- 10304 Laurel Ridge Way
- 9019 Smiths Bend Rd
- 0 Hood Dr
- Afton Villas
- 10501 Afton Grove Ct
- 5903 Copper Mill Dr
- 5906 Copper Mill Dr
