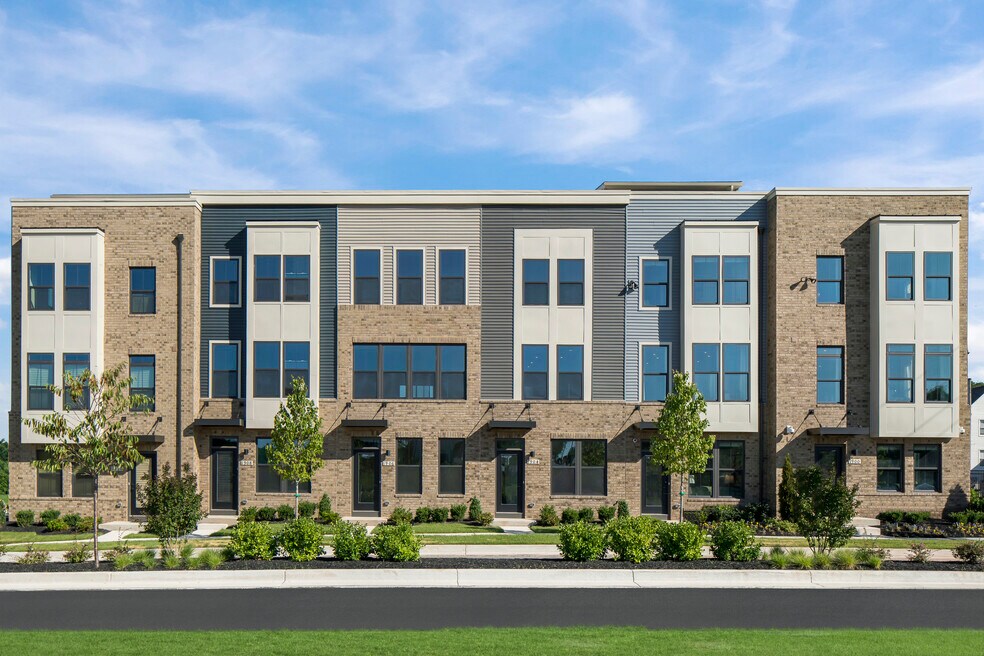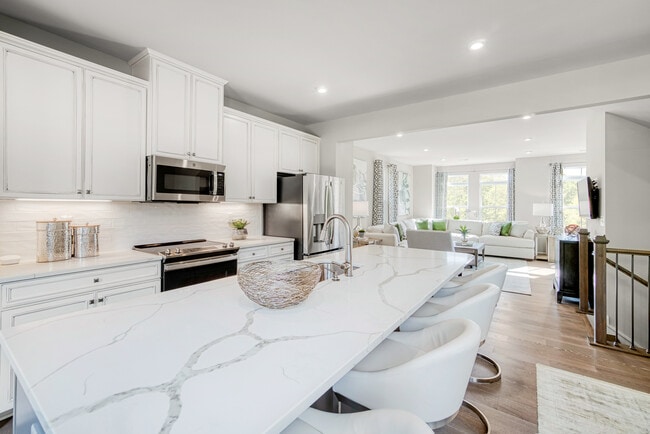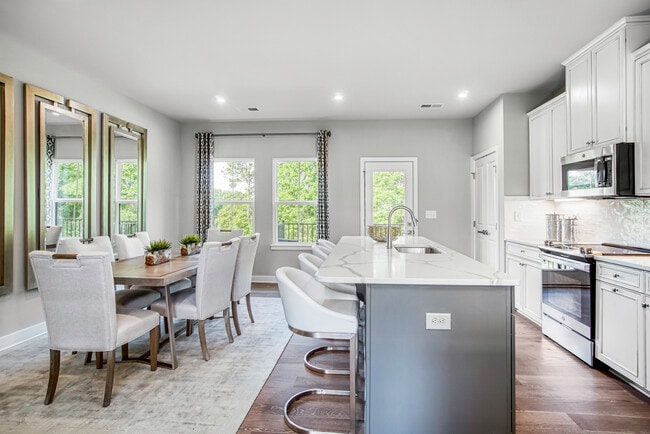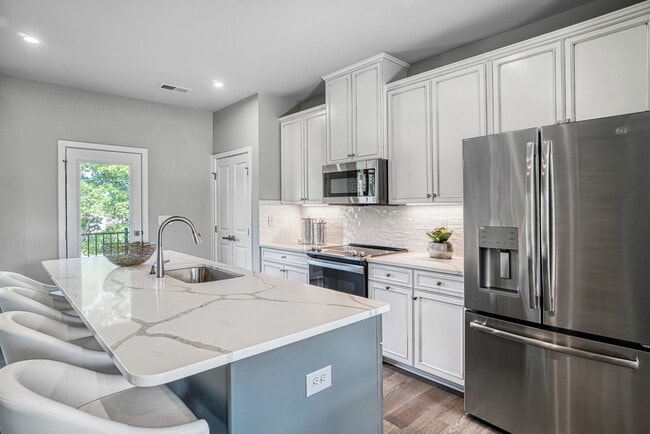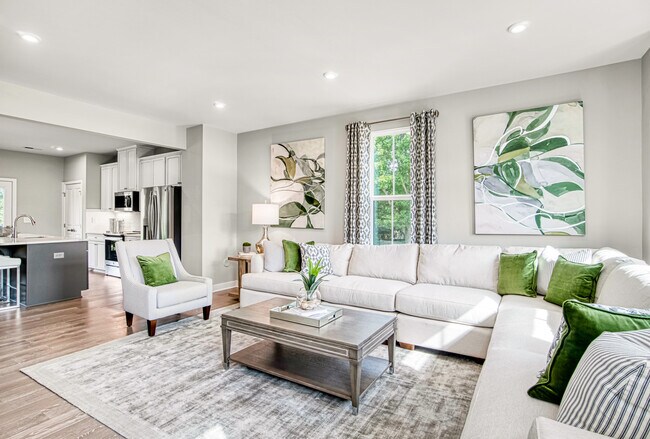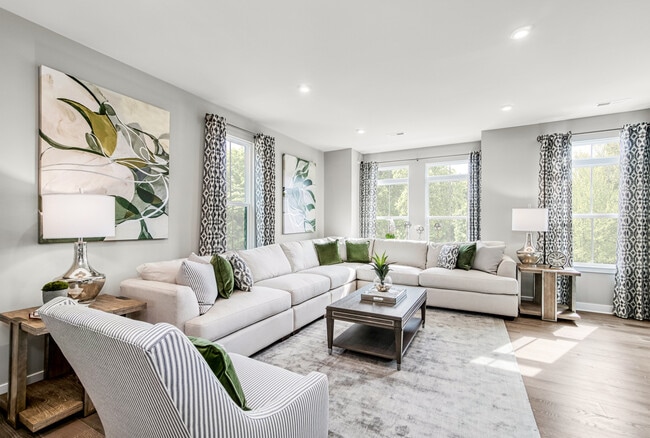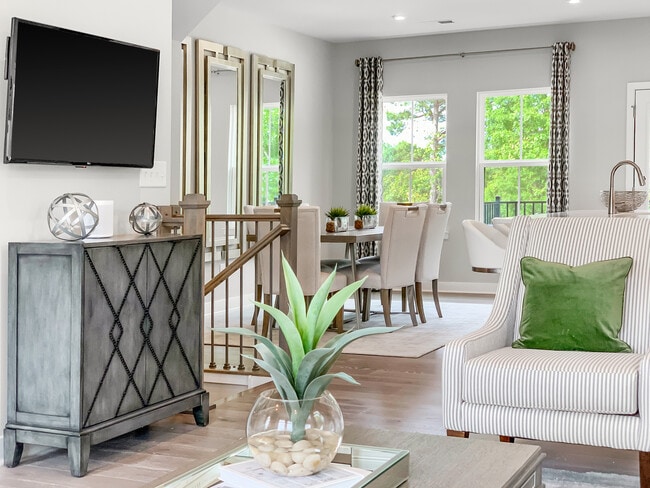
Estimated payment starting at $2,434/month
Highlights
- New Construction
- Primary Bedroom Suite
- Bathtub
- Gourmet Kitchen
- Recreation Room
- Double Vanity
About This Floor Plan
Welcome to Ryan Homes at Foundry Station. The Mozart Urban 3 Story Townhome, a unique 2-car garage home, offers the comfort of a single family home with its elegant simplicity and functional design. The main living level features an expansive Kitchen with island that opens onto a bright and airy Living Room, perfect for hosting guests. Upstairs, you'll find two spacious bedrooms with ample closets, a hall bath, and a generous Owner’s Bedroom with a huge walk-in closet. The separate Owner’s Bath offers a spa-like experience with a dual vanity and 5’ shower with dual showerheads, a unique feature of this townhome. At Ryan Homes, we understand the importance of financial flexibility when purchasing a new home. That's why we offer a range of flexible financing options with NVR Mortgage, making closing on your NEW home more affordable than ever. Let us show you the value of new construction and forget the costly repairs and maintenance of an older home, your new home includes a new home warranty and so much more! Don’t feel like entertaining in your new home, but don’t want to go far? No problem! Take a left out of Foundry Station and find yourself enjoying all of the best shopping and eateries Canton Crossing has to offer in under 10 minutes! In under 5 minutes you can be to some of Baltimore’s landmark restaurants like Jimmy’s Famous Seafood and Vinny’s Cafe. A right out of the community brings you to Merritt
Sales Office
| Monday |
11:00 AM - 6:00 PM
|
| Tuesday |
11:00 AM - 6:00 PM
|
| Wednesday | Appointment Only |
| Thursday | Appointment Only |
| Friday |
11:00 AM - 6:00 PM
|
| Saturday |
11:00 AM - 5:00 PM
|
| Sunday |
12:00 PM - 5:00 PM
|
Townhouse Details
Home Type
- Townhome
Parking
- 2 Car Garage
Home Design
- New Construction
Interior Spaces
- 3-Story Property
- Family Room
- Dining Room
- Recreation Room
Kitchen
- Gourmet Kitchen
- Kitchen Island
Bedrooms and Bathrooms
- 3 Bedrooms
- Primary Bedroom Suite
- Walk-In Closet
- Powder Room
- Double Vanity
- Bathtub
- Walk-in Shower
Map
Move In Ready Homes with this Plan
Other Plans in Foundry Station
About the Builder
- Foundry Station
- 0 Pine Ave Unit MDBC2119752
- 6502 Riverview Ave
- 0 Hillshire Rd
- 1614 Lynch Rd
- 13 Turner Ave
- 7412 Belmont Ave
- 7506 Belmont Ave
- 5905 O Donnell St
- 3518 Odonnell St
- 1809 Constellation Dr
- The Cove at Sparrows Point Country Club
- 1820 John Stricker Ave
- 1822 John Stricker Ave
- 1810 John Stricker Ave
- 1808 John Stricker Ave
- 1813 John Stricker Ave
- 901 S Ellwood Ave
- 3103 Hudson St
- 820 S Potomac St
