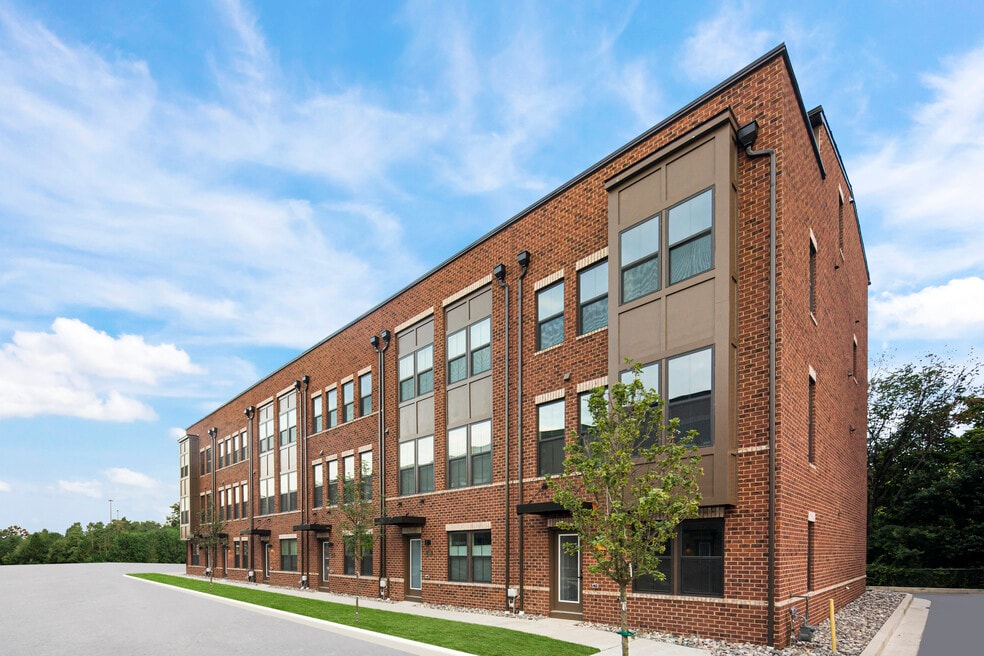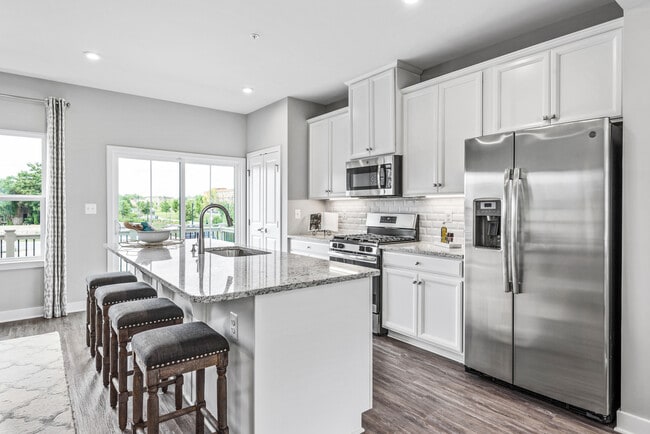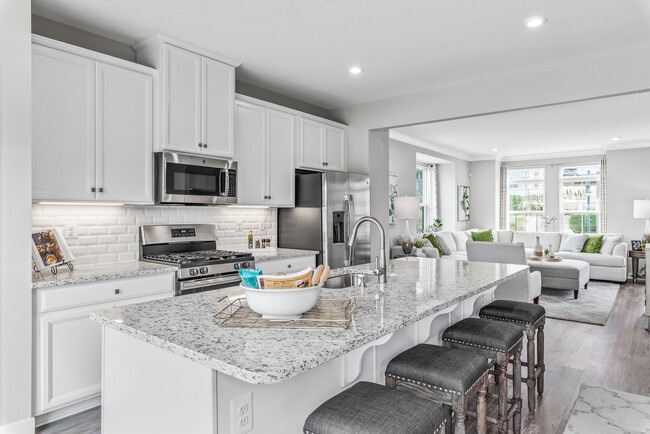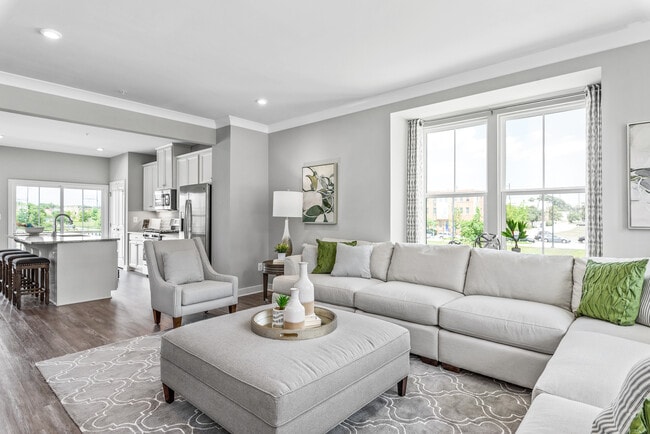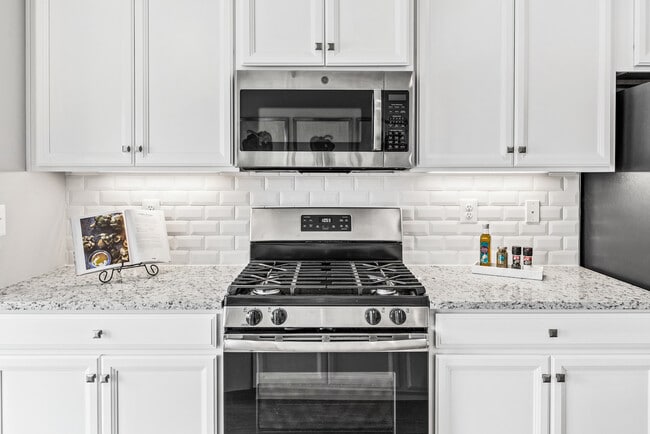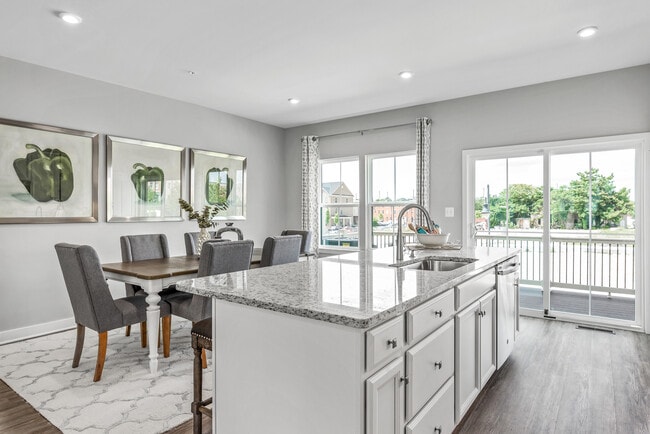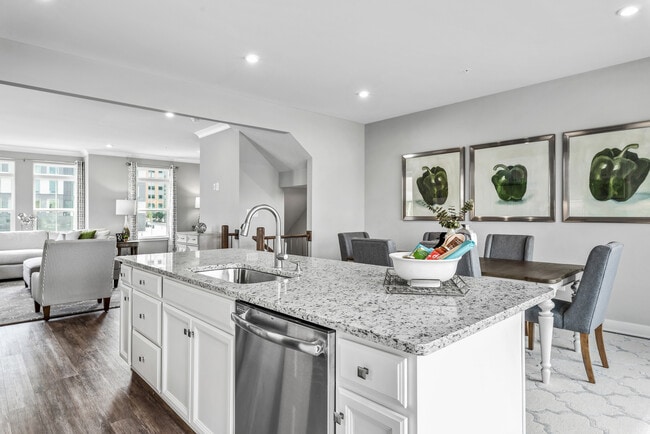
Estimated payment starting at $2,934/month
Highlights
- New Construction
- 1-minute walk to Westport
- No HOA
- Rooftop Deck
- Recreation Room
- 2 Car Attached Garage
About This Floor Plan
Welcome to One Westport! Baltimore’s newest waterfront townhome community featuring modern 3- and 4-story garage townhomes with private rooftop decks and scenic views of the Patapsco River and city skyline. Just steps from the MTA Light Rail, One Westport offers easy access to stadiums, dining, entertainment, and cultural hotspots. Convenience, views, and vibrant city living...all in one place. The convenience of townhome living meets the amenities of a single family home in Ryan’s Mozart. The sculptural staircase sets the tone of elegant simplicity and functionality that continues through the rest of the home. On the main living level, an enormous Kitchen with island opens onto a bright and airy Living Room, perfect for entertaining. Upstairs are two spacious bedrooms with ample closets, a hall bath, and a generous Owner’s Bedroom that features a tray ceiling and a huge walk-in closet. For a truly spa-like experience, the separate Owner’s Bath features a dual vanity and 5’ shower with dual showerheads. Several lower level floor plans are available depending on community – all feature options for a finished Recreation Room, Study, and Powder Room or Bath. The Mozart offers classic colonial facades. Let us show you the value of new construction and forget the costly repairs and maintenance of an older home. We stand by our homes, so included is a new home warranty, giving you the peace of mind that you deserve. Homeownership st
Property Details
Home Type
- Condominium
Parking
- 2 Car Attached Garage
- Front Facing Garage
Home Design
- New Construction
Interior Spaces
- 4-Story Property
- Living Room
- Recreation Room
- Loft
- Kitchen Island
Bedrooms and Bathrooms
- 3 Bedrooms
- Walk-In Closet
- Double Vanity
- Bathtub with Shower
- Walk-in Shower
Outdoor Features
- Rooftop Deck
Community Details
- No Home Owners Association
Map
Move In Ready Homes with this Plan
Other Plans in One Westport
About the Builder
- 2263 Sidney Ave
- 0 Harman Ave
- TBB Ferry Bar Dr Unit ROCKLAND
- TBB Ferry Bar Dr Unit WATERFORD
- 159 Locke
- TBB Crown St Unit BRIDGTON
- Locke Landing
- 126B Locke St Mews
- 124B Locke St Mews
- 120B Locke St Mews Unit 2025
- 118B Locke St Mews
- 1962 Sponson St
- 3100 Savoy St
- 1703 - 1707 1/2 Spence St
- 117B E Cromwell St Unit 2010
- 200 E Fort Ave
- 757 Washington Blvd
- Lot 10, 11 W Patapsco Ave
- 43 S Arlington Ave
- 41 S Arlington Ave
