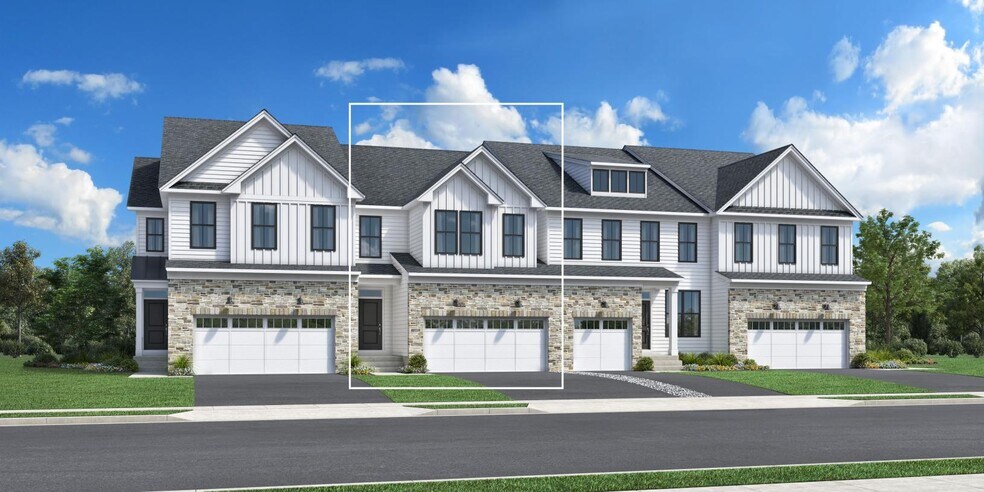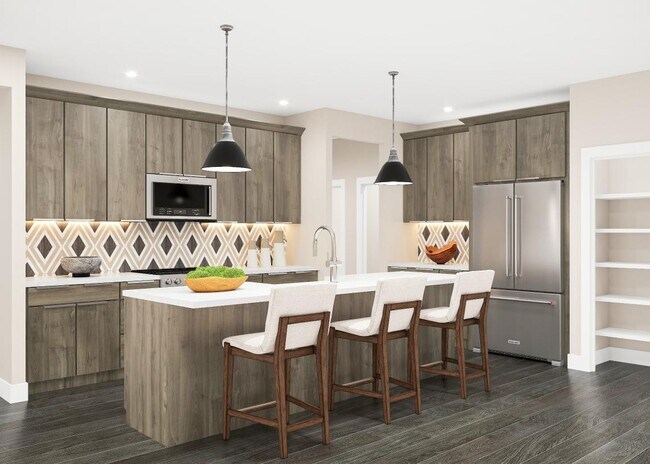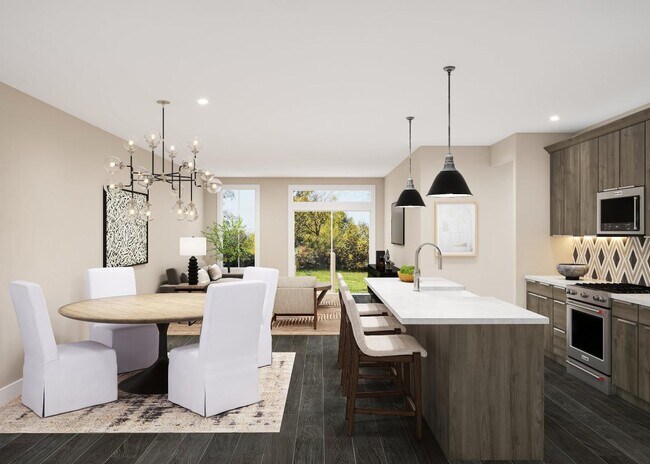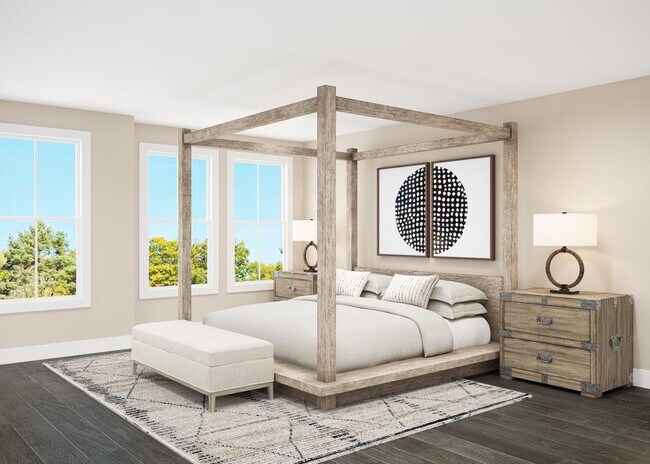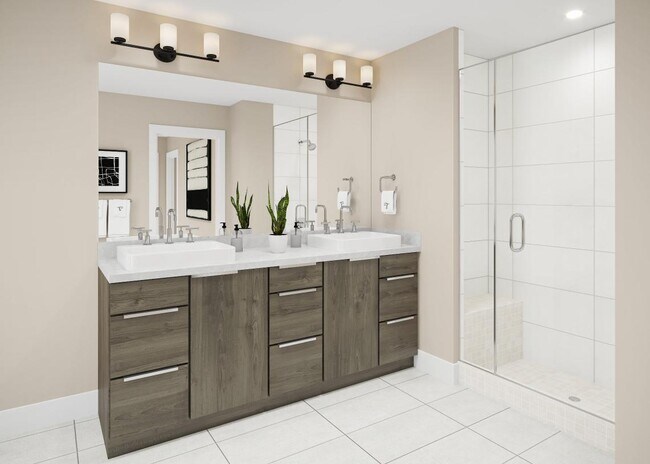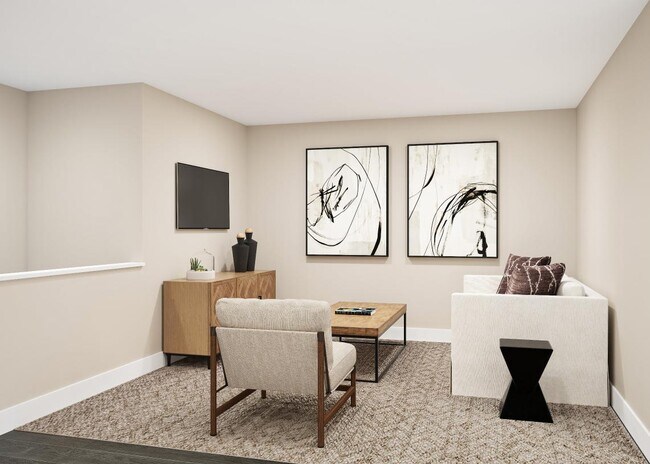
Estimated payment starting at $5,393/month
Highlights
- Fitness Center
- New Construction
- Cathedral Ceiling
- Pine Brook Elementary School Rated A-
- Clubhouse
- Pond in Community
About This Floor Plan
The Mueller offers exceptional space to entertain and relax. An intimate foyer opens onto a beautiful casual dining area and the spacious great room with desirable rear yard access. The kitchen is expertly crafted, offering an oversized center island with breakfast bar, plenty of counter and cabinet space, and an ample pantry. Secluded on the second floor, the serene primary bedroom suite is enhanced by a generous walk-in closet and a spa-like primary bath with dual-sink vanity and large luxe shower with seat. Central to an expansive loft, secondary bedrooms feature cathedral ceilings and sizable closets, sharing a hall bath with a dual-sink vanity. Off the great room is an ample office, while the Mueller also offers a desirable first-floor full hall bath, easily accessible second-floor laundry, an everyday entry, and additional storage throughout.
Builder Incentives
Take advantage of limited-time incentives on select homes during Toll Brothers Holiday Savings Event, 11/8-11/30/25.* Choose from a wide selection of move-in ready homes, homes nearing completion, or home designs ready to be built for you.
Sales Office
| Monday |
2:00 PM - 5:00 PM
|
| Tuesday |
10:00 AM - 5:00 PM
|
| Wednesday |
10:00 AM - 5:00 PM
|
| Thursday |
10:00 AM - 5:00 PM
|
| Friday |
10:00 AM - 5:00 PM
|
| Saturday |
10:00 AM - 5:00 PM
|
| Sunday |
10:00 AM - 5:00 PM
|
Townhouse Details
Home Type
- Townhome
Parking
- 2 Car Attached Garage
- Front Facing Garage
Home Design
- New Construction
Interior Spaces
- 2-Story Property
- Cathedral Ceiling
- Mud Room
- Formal Entry
- Great Room
- Dining Area
- Home Office
- Loft
- Game Room
- Basement
Kitchen
- Walk-In Pantry
- Dishwasher
- Kitchen Island
Bedrooms and Bathrooms
- 3 Bedrooms
- Walk-In Closet
- Powder Room
- 3 Full Bathrooms
- Dual Vanity Sinks in Primary Bathroom
- Bathtub with Shower
- Walk-in Shower
Laundry
- Laundry Room
- Laundry on upper level
Outdoor Features
- Covered Patio or Porch
Community Details
Overview
- No Home Owners Association
- Lawn Maintenance Included
- Pond in Community
Amenities
- Clubhouse
- Game Room
- Lounge
Recreation
- Fitness Center
- Community Pool
- Tot Lot
- Snow Removal
Map
Other Plans in Canter Square
About the Builder
- Canter Square
- 49 Mustang Dr
- 35 Mustang Dr
- 45 Iron Ore Rd
- 491 State Route 33
- 15 Ashlynn Ct
- 4 Cook Ct
- 304 Smithburg Rd
- 3 Cook Ct
- 5 Cook Ct
- 12 Cook Ct
- 11 Cook Ct
- 1614 Melrose Blvd Unit 1604
- Manalapan Landing
- 316 New Jersey 33 Unit Haverford
- 316 New Jersey 33 Unit Claremont
- 316 New Jersey 33 Unit Howard
- 0 E Route 33 Unit 22432705
- 1214 Auburn Terrace Unit 1204
- 2013 Wander Ln Unit 2003
