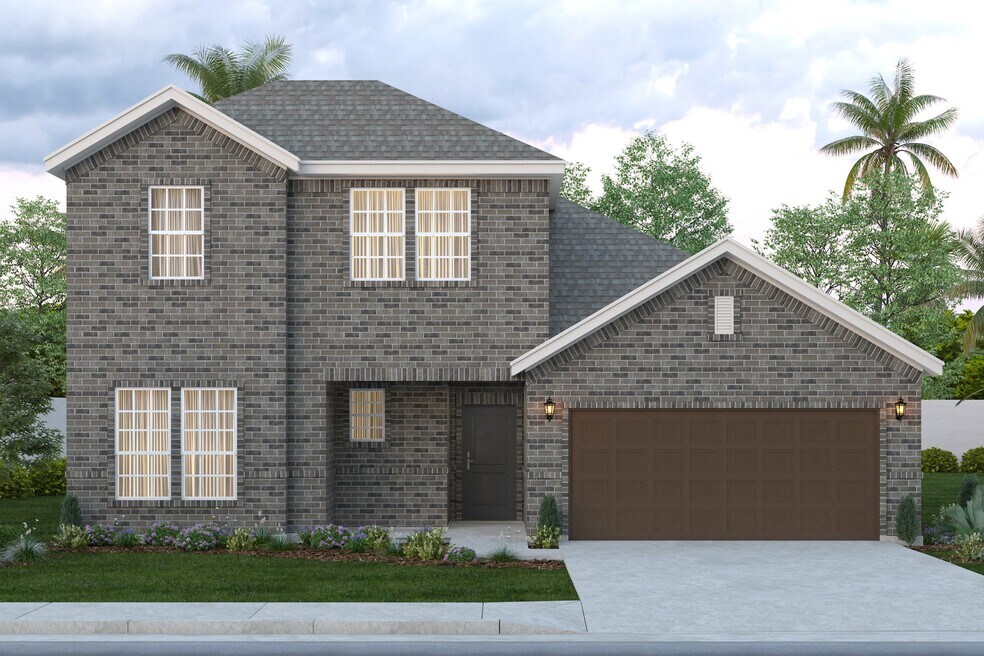
McAllen, TX 78504
Estimated payment starting at $2,101/month
Highlights
- Fitness Center
- New Construction
- Primary Bedroom Suite
- Robert Vela High School Rated A-
- Fishing
- ENERGY STAR Certified Homes
About This Floor Plan
The Mulberry is a spacious two-story home that gives families plenty of room to spread out, enjoy quiet time and make memories together. This 3-bedroom, 2.5-bathroom home is part of our popular Hearth Collection and can be upgraded to 4 bedrooms and 3 bathrooms.The first floor features an open-concept layout where the entryway leads into the family room, kitchen, and dining area. This open design makes it easy to cook, relax, and spend time with loved ones. The primary suite is located downstairs and includes a large walk-in closet and a private bathroom with dual sinks and a walk-in shower. A front-facing study provides a quiet space to work or read, with easy access to the powder room. Upstairs, two more bedrooms share a full bathroom, and one bedroom includes a walk-in closet. A hallway with built-in storage helps keep things neat and organizedThis floor plan features several upgrades, including a fourth bedroom and third full bathroom, an extended covered patio for outdoor living, a master bay in the primary bedroom, a freestanding tub in the primary bath for a spa-like retreat, and a garage storage extension. These upgrades make the home even more versatile, functional, and family-friendly.
Sales Office
| Monday - Saturday |
9:30 AM - 6:30 PM
|
| Sunday |
12:00 PM - 6:00 PM
|
Home Details
Home Type
- Single Family
Lot Details
- Fenced Yard
- Landscaped
- Sprinkler System
- Lawn
Parking
- 2 Car Attached Garage
- Front Facing Garage
Home Design
- New Construction
- Spray Foam Insulation
Interior Spaces
- 2,049 Sq Ft Home
- 2-Story Property
- Main Level 9 Foot Ceilings
- Upper Level 9 Foot Ceilings
- Ceiling Fan
- Double Pane Windows
- Family Room
- Dining Area
- Home Office
Kitchen
- Walk-In Pantry
- ENERGY STAR Range
- Built-In Microwave
- ENERGY STAR Qualified Dishwasher
- Kitchen Island
- Granite Countertops
- Tiled Backsplash
- Raised Panel Cabinets
- Disposal
Flooring
- Carpet
- Tile
Bedrooms and Bathrooms
- 3-4 Bedrooms
- Main Floor Bedroom
- Primary Bedroom Suite
- Walk-In Closet
- Powder Room
- 2 Full Bathrooms
- Granite Bathroom Countertops
- Dual Vanity Sinks in Primary Bathroom
- Secondary Bathroom Double Sinks
- Private Water Closet
- Freestanding Bathtub
- Bathtub with Shower
- Walk-in Shower
- Ceramic Tile in Bathrooms
Laundry
- Laundry Room
- Laundry on main level
- Washer and Dryer Hookup
Utilities
- Central Heating and Cooling System
- SEER Rated 13-15 Air Conditioning Units
- Tankless Water Heater
- Wi-Fi Available
- Cable TV Available
Additional Features
- ENERGY STAR Certified Homes
- Front Porch
Community Details
Overview
- No Home Owners Association
- Community Lake
- Pond in Community
Amenities
- Clubhouse
- Community Kitchen
- Community Center
Recreation
- Tennis Courts
- Community Basketball Court
- Community Playground
- Fitness Center
- Community Pool
- Fishing
- Park
- Trails
Map
Other Plans in Anaqua at Tres Lagos
About the Builder
- Anaqua at Tres Lagos
- Cascada at Tres Lagos
- Aqualina at Tres Lagos
- LOT 16 N Bryan Rd
- 000 N Bryan Rd
- 0 Mile 8 1 2 Rd
- 0 N Bryan Rd
- 15624 N Conway Ave
- 0 N Bryan Rd
- 4709 Estancia Pkwy
- 4633 Estancia Pkwy
- 00 Balmorhea Way
- 12311 Lakeview Dr
- 4549 Estancia Pkwy
- 4560 Estancia Pkwy
- 9200 W Monte Cristo Rd
- TBD N Ware Rd
- 00 Shary Rd
- 13809 N 40th St
- 12817 N 41st Ln




