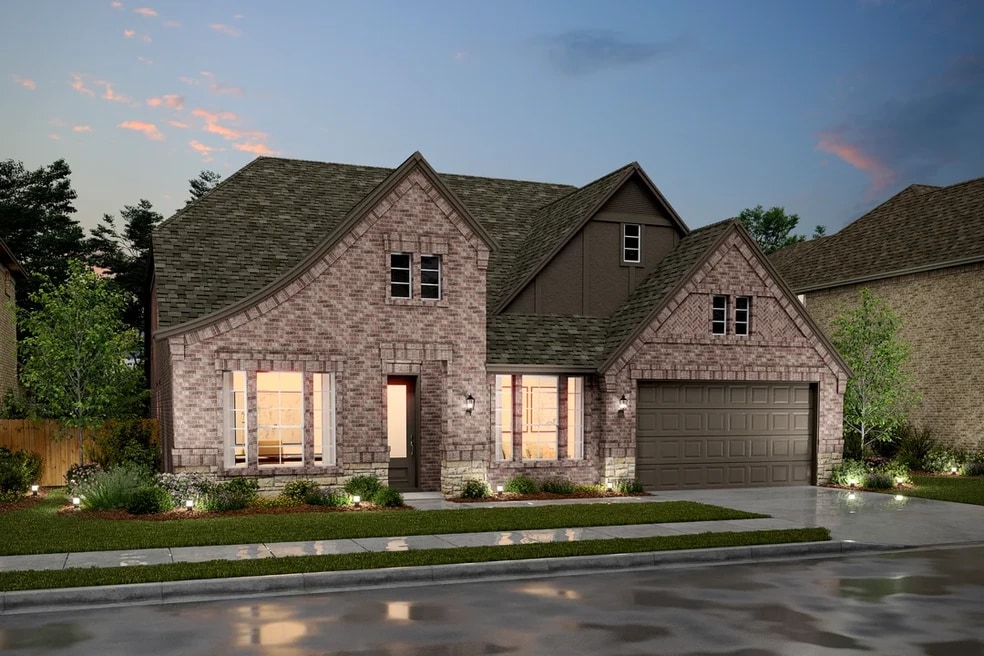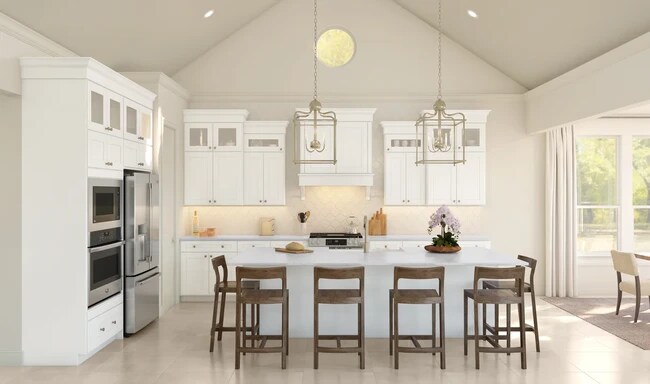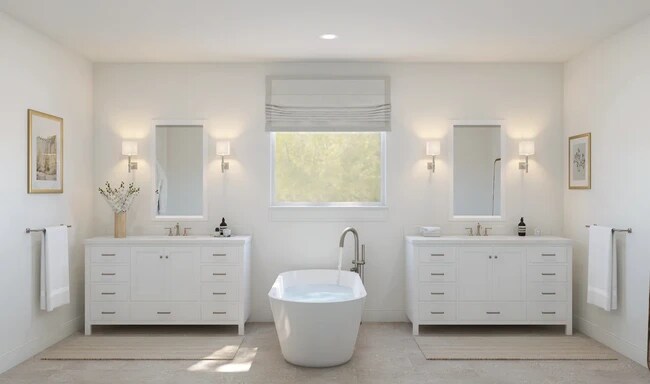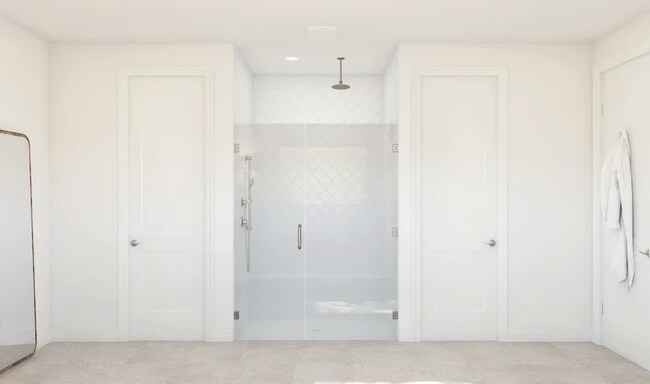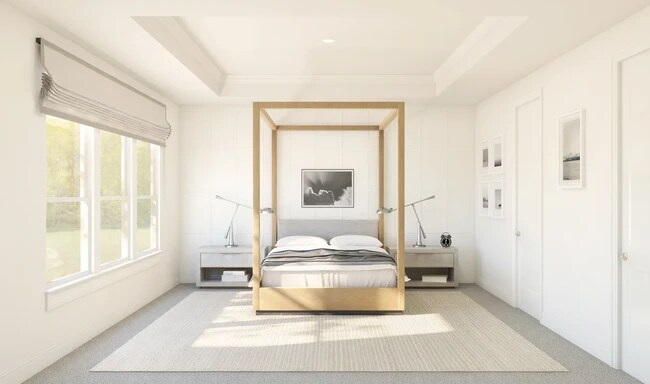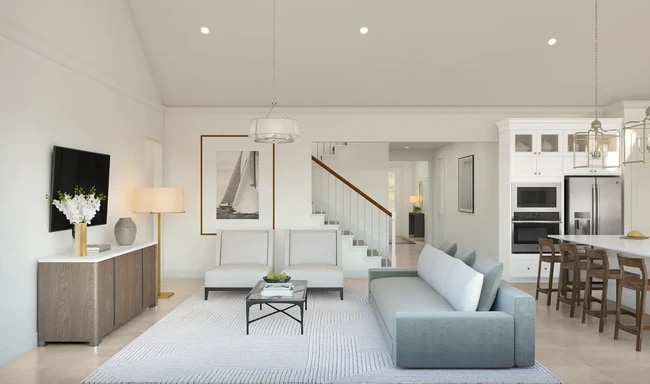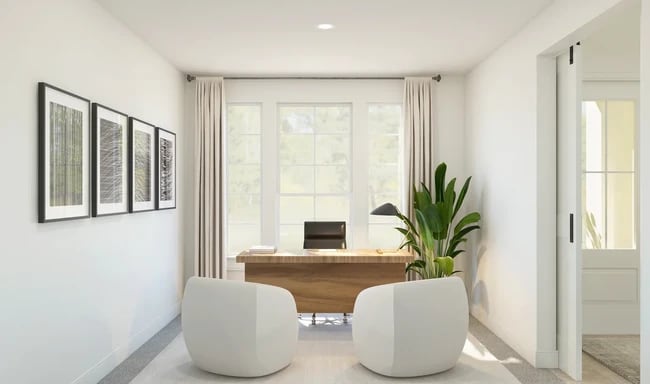
NEW CONSTRUCTION
BUILDER INCENTIVES
Estimated payment starting at $3,292/month
Total Views
533
4
Beds
3.5
Baths
3,522
Sq Ft
$149
Price per Sq Ft
Highlights
- New Construction
- Primary Bedroom Suite
- Attic
- Campbell Elementary School Rated A
- Main Floor Primary Bedroom
- Pond in Community
About This Floor Plan
Extra Suite Plus with living room and optional kitchenette. Lovely home office tucked off foyer. Kitchen with spacious island and corner walk-in pantry. Sun-lit dining area with access to covered patio. Primary suite with primary bath featuring dual vanities and walk-in closet. Large loft space on second floor, perfect for movie night.
Builder Incentives
Take advantage of exclusive incentives – available for a limited time!
Sales Office
Hours
| Monday |
10:00 AM - 6:00 PM
|
| Tuesday |
10:00 AM - 6:00 PM
|
| Wednesday |
10:00 AM - 6:00 PM
|
| Thursday |
10:00 AM - 6:00 PM
|
| Friday |
10:00 AM - 6:00 PM
|
| Saturday |
10:00 AM - 6:00 PM
|
| Sunday |
12:00 PM - 6:00 PM
|
Sales Team
Vicki Trevino
Monica Tran
Office Address
3201 Palm Heights St
League City, TX 77573
Home Details
Home Type
- Single Family
Parking
- 2 Car Attached Garage
- Front Facing Garage
Home Design
- New Construction
Interior Spaces
- 2-Story Property
- Coffered Ceiling
- Mud Room
- Formal Entry
- Great Room
- Living Room
- Dining Area
- Home Office
- Loft
- Attic
Kitchen
- Walk-In Pantry
- Dishwasher
- Kitchen Island
Bedrooms and Bathrooms
- 4 Bedrooms
- Primary Bedroom on Main
- Primary Bedroom Suite
- Walk-In Closet
- Powder Room
- In-Law or Guest Suite
- Split Vanities
- Dual Vanity Sinks in Primary Bathroom
- Bathtub with Shower
- Walk-in Shower
Laundry
- Laundry Room
- Laundry on main level
Outdoor Features
- Covered Patio or Porch
Community Details
Overview
- Pond in Community
Amenities
- Picnic Area
- Community Center
- Amenity Center
- Recreation Room
Recreation
- Baseball Field
- Pickleball Courts
- Community Playground
- Community Pool
- Splash Pad
- Park
- Event Lawn
- Recreational Area
- Hiking Trails
- Trails
Map
Other Plans in Westland Ranch - 70' Homesites
About the Builder
To K. Hovnanian Homes , home is the essential, restorative gathering place of the souls who inhabit it. Home is where people can be their truest selves. It’s where people build the memories of a lifetime and where people spend the majority of their twenty four hours each day. And the way these spaces are designed have a drastic impact on how people feel–whether it’s textures that welcome people to relax and unwind, or spaces that help peoples minds achieve a state of calm, wonder, and dreams. At K. Hovnanian, we're passionate about building beautiful homes.
Nearby Homes
- Westland Ranch - 70' Homesites
- Westland Ranch - 60' Homesites
- Westland Ranch - 50ft
- Westland Ranch - 60ft
- Westland Ranch - 60s
- 4233 Hazy Rock Ln
- 3921 Sterling Springs
- 4009 Sterling Springs
- 3916 Sterling Springs
- 4011 Sterling Springs
- 3918 Sterling Springs Ln
- 3911 Silver Falls
- 3910 Silver Falls
- Westland Ranch
- Westland Ranch
- 4108 Sterling Springs
- Westland Ranch - 50s
- 4105 Bronco Station
- 3925 El Vaquero Ln
- Westland Ranch - Lakes
