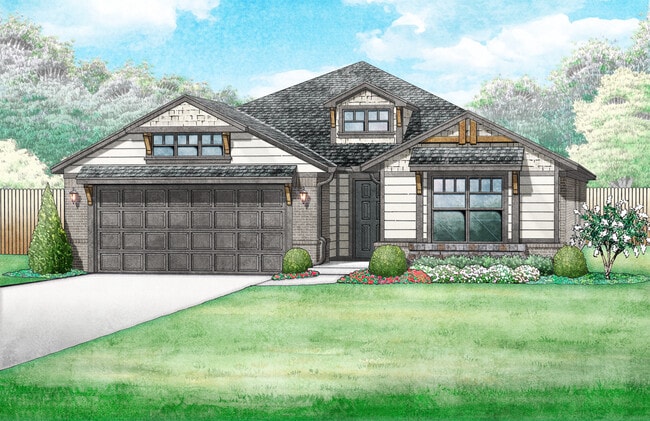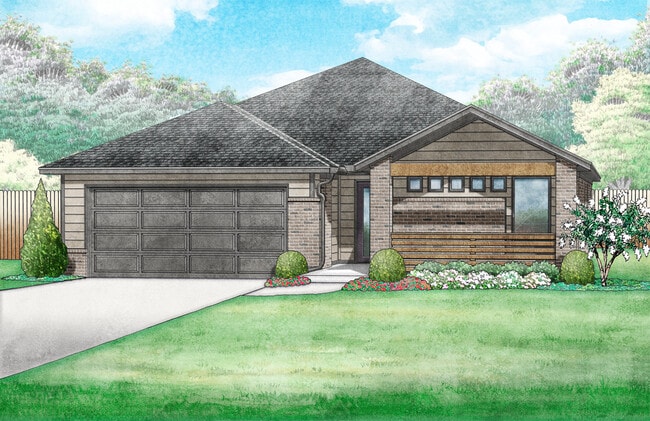
Estimated payment starting at $2,416/month
Highlights
- New Construction
- Fishing
- Freestanding Bathtub
- Sangre Ridge Elementary School Rated A
- Primary Bedroom Suite
- Views Throughout Community
About This Floor Plan
The Murphy 3-Car is an impressive plan that offers a huge living/dining area fit for a large family table, privacy with a split floorplan, and plenty of room with 3 beds, 2 baths, and a secluded flex room or 4th bedroom. The open floor plan is designed to define the space without sacrificing the natural light. This spacious floor plan also features a large drop zone off the 3-Car garage. For warm cozy nights there are two options to add a fireplace to the living area.Whether your exterior taste leans toward the clean lines of a contemporary modern elevation, the charm of a craftsman, or the more traditional feel of a large covered front porch where you can sit and watch the kids play in the driveway, the choice of elevations the Murphy 3-Car offers will fit perfectly into any of our design-driven communities!
Sales Office
All tours are by appointment only. Please contact sales office to schedule.
Home Details
Home Type
- Single Family
Lot Details
- Fenced Yard
- Landscaped
Parking
- 3 Car Attached Garage
- Front Facing Garage
Home Design
- New Construction
Interior Spaces
- 2,136 Sq Ft Home
- 1-Story Property
- Ceiling Fan
- Fireplace
- Formal Entry
- Living Room
- Home Office
- Flex Room
- Attic
Kitchen
- Breakfast Area or Nook
- Oven
- Ice Maker
- Dishwasher
- Stainless Steel Appliances
- Kitchen Island
- Quartz Countertops
- Tiled Backsplash
- Solid Wood Cabinet
- Disposal
Flooring
- Carpet
- Tile
Bedrooms and Bathrooms
- 3 Bedrooms
- Primary Bedroom Suite
- Walk-In Closet
- 2 Full Bathrooms
- Quartz Bathroom Countertops
- Dual Vanity Sinks in Primary Bathroom
- Private Water Closet
- Freestanding Bathtub
- Bathtub with Shower
- Walk-in Shower
Laundry
- Laundry Room
- Washer and Dryer Hookup
Additional Features
- Covered Patio or Porch
- SEER Rated 16+ Air Conditioning Units
Community Details
Overview
- No Home Owners Association
- Views Throughout Community
- Pond in Community
Recreation
- Community Playground
- Fishing
- Park
- Trails
Map
Other Plans in Park Valley
About the Builder
- Park Valley
- Frye Farms
- 208 W 22nd Ave
- 3920 S Autumn Trail
- 1922 Cross Creek Ln
- 3616 Autumn Trail
- 3317 W Charleston Ct
- 1744 S Peacock Ln
- 1706 S Peacock Ln
- 1804 S Peacock Ln
- 1738 S Peacock Ln
- 1714 S Peacock Ln
- 1812 S Peacock Ln
- 3711 S Sangre Rd
- 2199 W 19th Ave
- 3610 S Woodstone Dr
- 1305 S Sangre Rd
- 4107 Woodland Trails Ave
- 000 S Perkins Rd
- 00 S Murphy St


