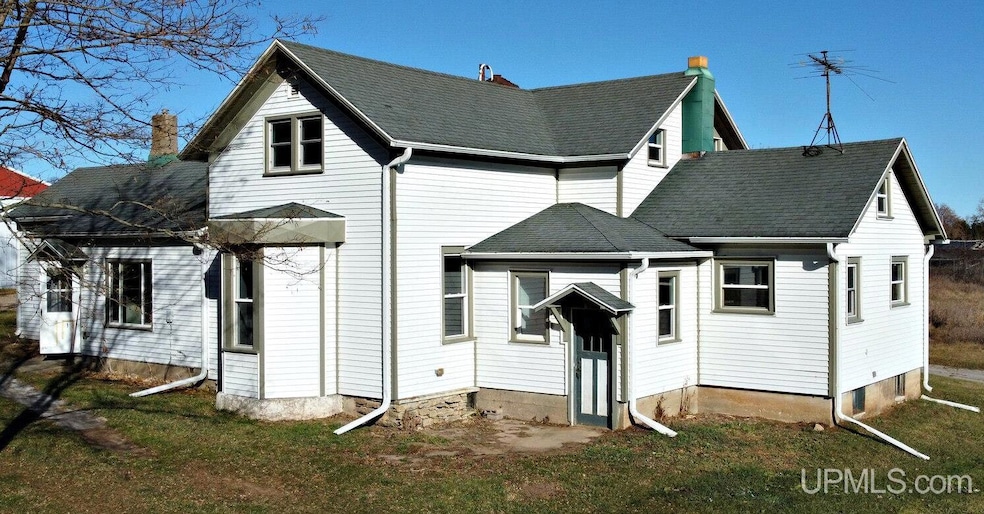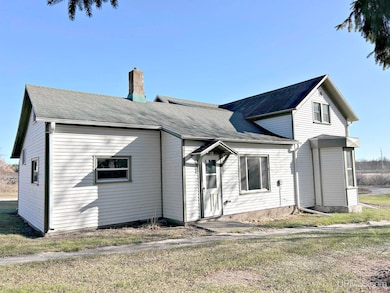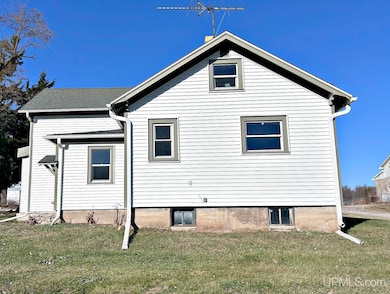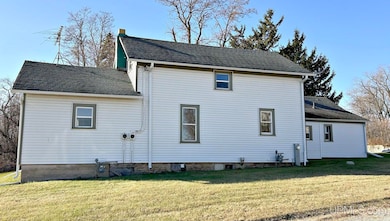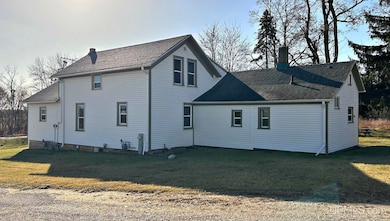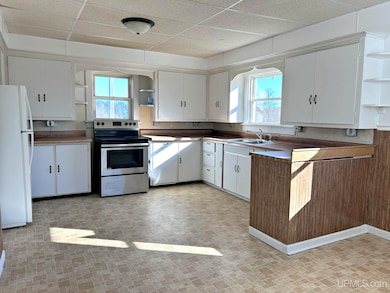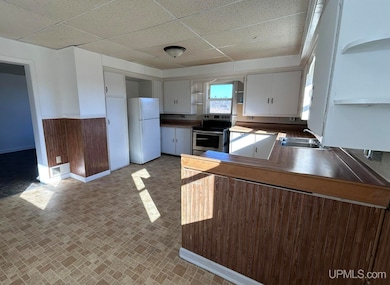n 2119 Bay de Noc Dr Menominee, MI 49858
Estimated payment $2,085/month
Highlights
- Second Garage
- Craftsman Architecture
- Wood Flooring
- 39.82 Acre Lot
- Farm
- Pole Barn
About This Home
Discover this unique hobby farm. The property features a 4-bedroom, 2-bath farmhouse that can be configured as a one or two-family residence. A standout feature of this property is the 36x40 two-story indoor growing/cultivation building, constructed of block and fully insulated. It comes complete with grow lights, ballasts, timers, automatic exhaust system, heat and air conditioning, reverse osmosis water system, and 3-phase power—providing over 2,800 square feet of dedicated workspace. Additional outbuildings include a 72x36 steel pole building with a concrete floor, water, and 3-phase power, designed with drive-through doors on each end. There's also a an 85x40 steel sided/roof barn and a 24x30 stone garage with loft. 2 drilled wells. Adjoining 32 acres to west also for sale
Home Details
Home Type
- Single Family
Est. Annual Taxes
Year Built
- Built in 1925
Lot Details
- 39.82 Acre Lot
- Lot Dimensions are 1320x1320
- Rural Setting
Home Design
- Craftsman Architecture
- Vinyl Siding
- Vinyl Trim
Interior Spaces
- 2,200 Sq Ft Home
- 1.5-Story Property
- Partial Basement
- Oven or Range
Flooring
- Wood
- Linoleum
Bedrooms and Bathrooms
- 4 Bedrooms
- 2 Full Bathrooms
Parking
- 2 Car Detached Garage
- Second Garage
Outdoor Features
- Pole Barn
- Separate Outdoor Workshop
Farming
- Farm
Utilities
- Forced Air Heating System
- Heating System Uses Natural Gas
- Drilled Well
- Gas Water Heater
- Septic Tank
Listing and Financial Details
- Assessor Parcel Number 010-003-025-00
Map
Home Values in the Area
Average Home Value in this Area
Tax History
| Year | Tax Paid | Tax Assessment Tax Assessment Total Assessment is a certain percentage of the fair market value that is determined by local assessors to be the total taxable value of land and additions on the property. | Land | Improvement |
|---|---|---|---|---|
| 2025 | $2,883 | $154,700 | $42,300 | $112,400 |
| 2024 | $2,699 | $147,500 | $38,900 | $108,600 |
| 2023 | $840 | $131,900 | $131,900 | $0 |
| 2022 | $840 | $131,900 | $131,900 | $0 |
| 2021 | $840 | $22,900 | $0 | $22,900 |
| 2020 | $840 | $112,200 | $0 | $0 |
| 2019 | -- | $115,400 | $0 | $0 |
| 2018 | -- | $107,900 | $107,900 | $0 |
| 2017 | -- | $103,900 | $103,900 | $0 |
| 2016 | -- | $105,200 | $0 | $0 |
| 2015 | -- | $105,200 | $0 | $0 |
| 2014 | -- | $101,800 | $101,800 | $0 |
| 2013 | $840 | $99,500 | $0 | $0 |
Property History
| Date | Event | Price | List to Sale | Price per Sq Ft |
|---|---|---|---|---|
| 11/13/2025 11/13/25 | For Sale | $350,000 | -- | $159 / Sq Ft |
Purchase History
| Date | Type | Sale Price | Title Company |
|---|---|---|---|
| Grant Deed | $118,000 | -- |
Source: Upper Peninsula Association of REALTORS®
MLS Number: 50194273
APN: 010-003-025-00
- N3032 Us Highway 41
- W4794 Birch Creek #6 Rd
- w 4794 Birch Creek Road No 6
- N1058 U S 41
- W6496 Number 7 Ln
- N2238 S R1 Ln
- 0 E State Highway M35
- TBD E State Highway M35
- 4612 5th St
- 605 46th Ave
- 417 46th Ave
- 5 O4 Ln
- W6939 3 5 Rd
- 4309 10th St
- 0 2 5 Rd
- 4116 Michigan Shores Dr
- 4017 N Shore Dr
- 4003 Michigan Shores Dr
- N2575 Michigan 35
- 1610 36th Ave Unit A
- 1804 13th Ave Unit Lower
- 927 1st St
- 517 1st St Unit D
- 1975 Riverside Ave
- 801 Miller St Unit Basement Apartment
- 3220 Mary St
- 2501 University Dr
- 110 Oak St
- N5223 Tamarack Ln
- 2365 Ava Hope Ct
- 2523 Glen Ln
- 136 Cross St
- 136 Cross St
- 224 1st St
- 534 Delaware St
- 1032 Egg Harbor Rd
- 500 N 9th Ct
- 1607 Delaware Dr
- 303 N 3rd St
